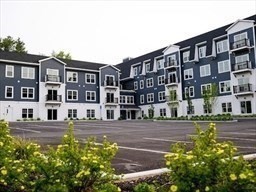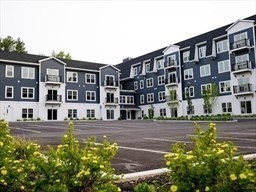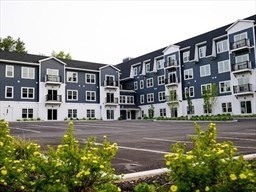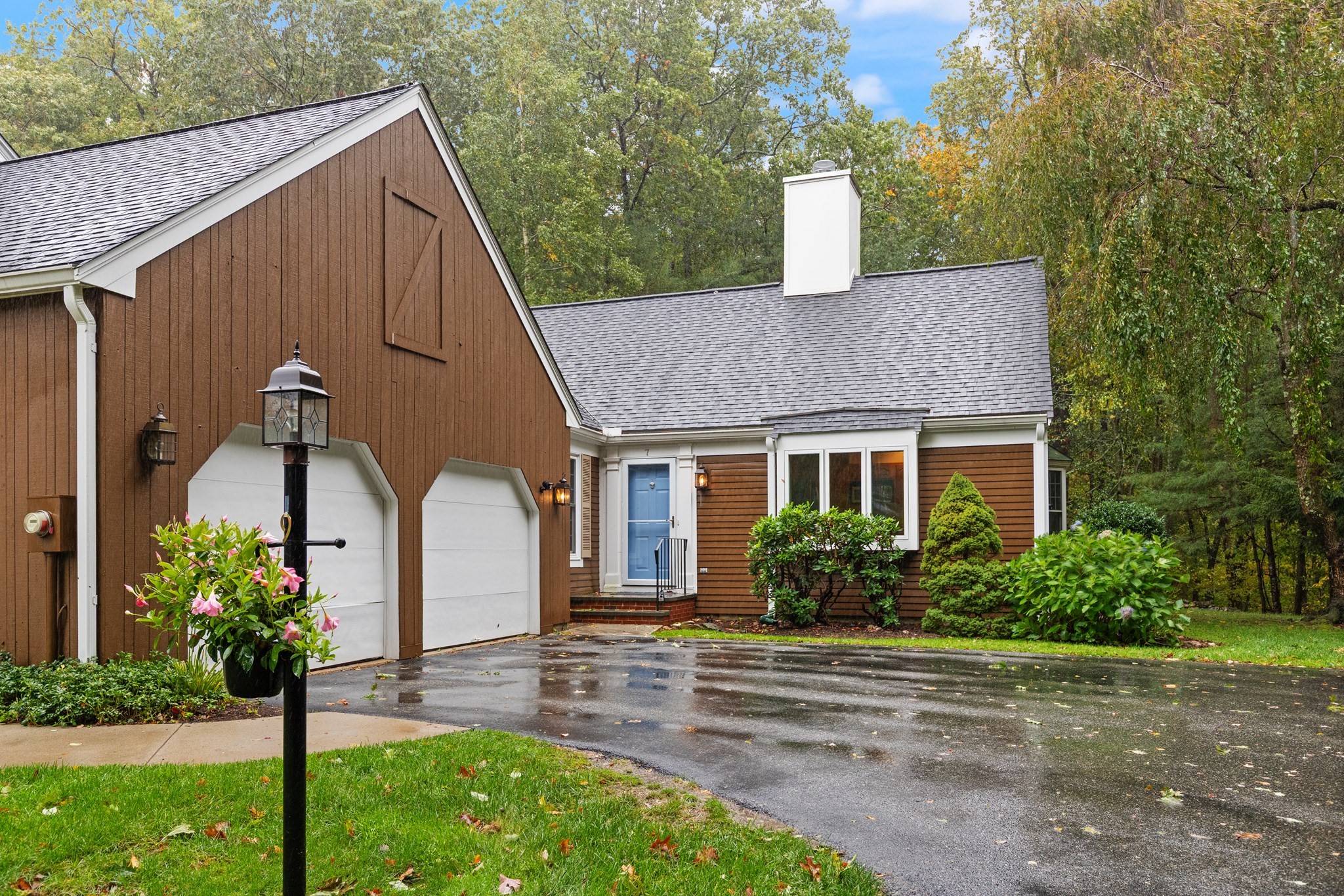Property Description
Property Details
Amenities
- Association Fee Includes: Exterior Maintenance, Master Insurance, Sewer, Snow Removal, Water
Kitchen, Dining, and Appliances
- Dishwasher, Dishwasher - ENERGY STAR, Disposal, Dryer, Dryer - ENERGY STAR, Freezer, Microwave, Range, Refrigerator, Refrigerator - ENERGY STAR, Wall Oven, Washer, Washer - ENERGY STAR
Bathrooms
- Full Baths: 2
- Half Baths 1
- Master Bath: 1
Bedrooms
- Bedrooms: 3
Other Rooms
- Total Rooms: 5
Utilities
- Heating: Central Heat, Forced Air, Gas
- Heat Zones: 2
- Cooling: Central Air
- Cooling Zones: 2
- Electric Info: 220 Volts
- Energy Features: Insulated Windows, Storm Windows
- Utility Connections: Washer Hookup, for Electric Dryer, for Gas Range
- Water: City/Town Water
- Sewer: City/Town Sewer
Unit Features
- Square Feet: 1517
- Unit Building: A
- Unit Level: 1
- Floors: 2
- Pets Allowed: No
- Accessability Features: Unknown
Condo Complex Information
- Condo Type: Condo
- Complex Complete: U
- Year Converted: 2023
- Number of Units: 2
- Elevator: No
- Condo Association: U
- HOA Fee: $300
- Fee Interval: Monthly
- Management: Owner Association
Construction
- Year Built: 1880
- Style: Half-Duplex
- Construction Type: Frame
- Roof Material: Asphalt/Composition Shingles
- Flooring Type: Wood
- Lead Paint: Unknown
- Warranty: No
Garage & Parking
- Garage Parking: Deeded
- Parking Features: Deeded, Off-Street
- Parking Spaces: 3
Exterior & Grounds
- Exterior Features: Porch - Enclosed
- Pool: No
- Waterfront Features: Bay
- Distance to Beach: 1 to 2 Mile
Other Information
- MLS ID# 73433765
- Last Updated: 02/09/26
Mortgage Calculator
Map
Seller's Representative: Richard Knox, RF Boston Realty Group
Sub Agent Compensation: n/a
Buyer Agent Compensation: n/a
Facilitator Compensation: n/a
Compensation Based On: n/a
Sub-Agency Relationship Offered: No
© 2026 MLS Property Information Network, Inc.. All rights reserved.
The property listing data and information set forth herein were provided to MLS Property Information Network, Inc. from third party sources, including sellers, lessors and public records, and were compiled by MLS Property Information Network, Inc. The property listing data and information are for the personal, non commercial use of consumers having a good faith interest in purchasing or leasing listed properties of the type displayed to them and may not be used for any purpose other than to identify prospective properties which such consumers may have a good faith interest in purchasing or leasing. MLS Property Information Network, Inc. and its subscribers disclaim any and all representations and warranties as to the accuracy of the property listing data and information set forth herein.
MLS PIN data last updated at 2026-02-09 03:05:00






























