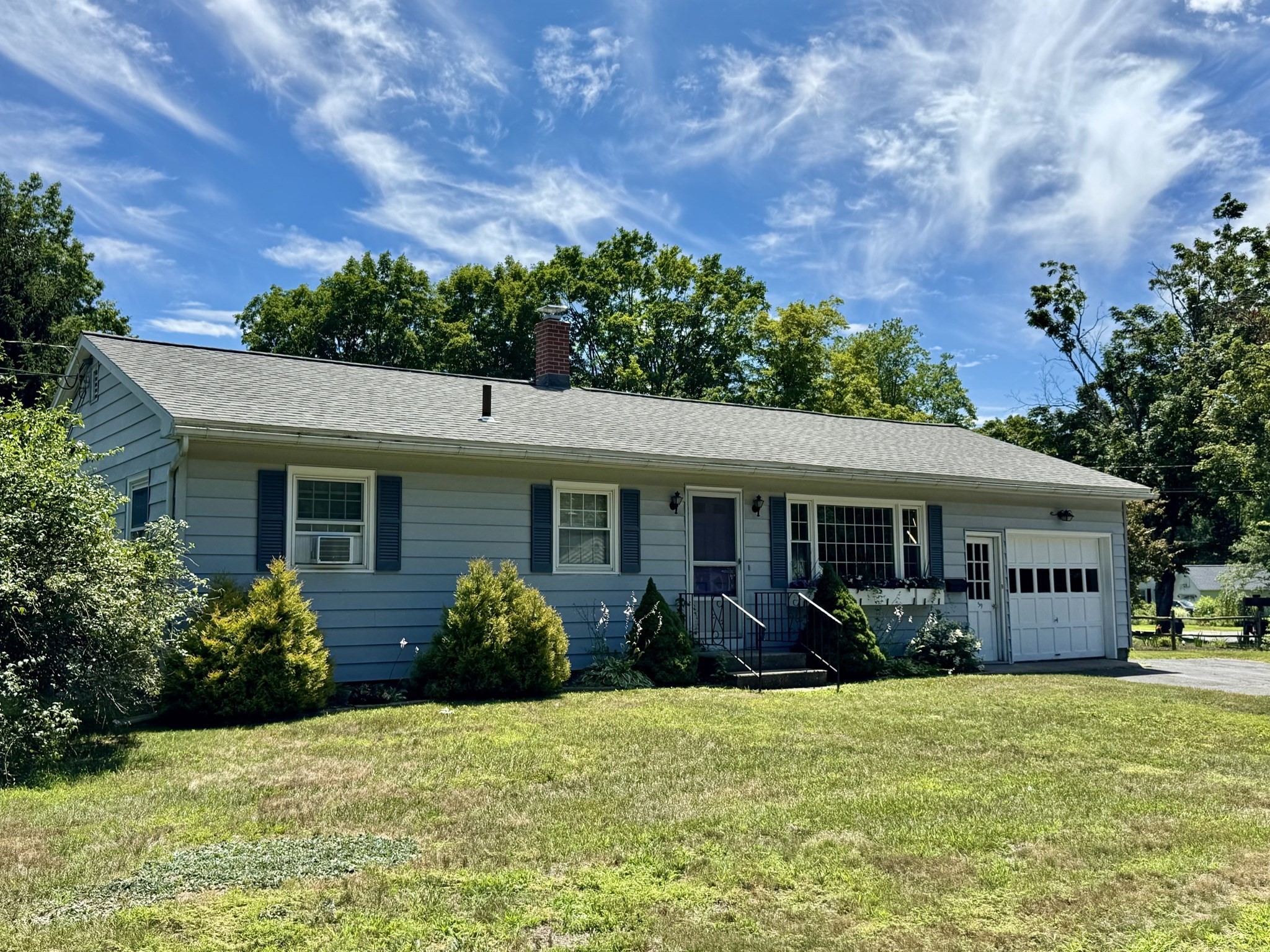Property Description
Property Details
Kitchen, Dining, and Appliances
- Bathroom - Full, Country Kitchen, Exterior Access, Flooring - Vinyl, Pantry
- Range, Refrigerator
- Dining Room Level: First Floor
- Dining Room Features: Closet, Flooring - Wall to Wall Carpet
Bathrooms
- Full Baths: 2
- Bathroom 1 Features: Bathroom - 3/4, Bathroom - With Shower Stall, Flooring - Vinyl
- Bathroom 2 Level: Second Floor
- Bathroom 2 Features: Bathroom - Full, Bathroom - With Tub & Shower, Closet - Walk-in, Flooring - Vinyl
Bedrooms
- Bedrooms: 3
- Master Bedroom Level: First Floor
- Master Bedroom Features: Flooring - Wall to Wall Carpet
- Bedroom 2 Level: Second Floor
- Master Bedroom Features: Closet, Flooring - Wood
- Bedroom 3 Level: Second Floor
- Master Bedroom Features: Closet - Walk-in, Flooring - Wall to Wall Carpet
Other Rooms
- Total Rooms: 6
- Living Room Features: Exterior Access, Flooring - Wall to Wall Carpet
- Laundry Room Features: Crawl, Partial
Utilities
- Heating: Forced Air, Oil
- Cooling: None
- Utility Connections: for Gas Range
- Water: City/Town Water
- Sewer: City/Town Sewer
Garage & Parking
- Garage Parking: Carport
- Garage Spaces: 2
- Parking Features: Paved Driveway
- Parking Spaces: 4
Interior Features
- Square Feet: 1229
- Accessability Features: Unknown
Construction
- Year Built: 1880
- Type: Detached
- Style: Farmhouse
- Construction Type: Frame
- Foundation Info: Brick, Fieldstone, Other (See Remarks)
- Roof Material: Asphalt/Fiberglass Shingles
- Flooring Type: Vinyl, Wall to Wall Carpet, Wood
- Lead Paint: Unknown
- Warranty: No
Exterior & Lot
- Lot Description: Level
- Exterior Features: Garden Area, Gutters, Porch, Storage Shed
Other Information
- MLS ID# 73415724
- Last Updated: 08/09/25
- HOA: No
- Reqd Own Association: Unknown
Mortgage Calculator
Map
Seller's Representative: Team 413 of Coldwell Banker Realty, Coldwell Banker Realty - Western MA
Sub Agent Compensation: n/a
Buyer Agent Compensation: n/a
Facilitator Compensation: n/a
Compensation Based On: n/a
Sub-Agency Relationship Offered: No
© 2025 MLS Property Information Network, Inc.. All rights reserved.
The property listing data and information set forth herein were provided to MLS Property Information Network, Inc. from third party sources, including sellers, lessors and public records, and were compiled by MLS Property Information Network, Inc. The property listing data and information are for the personal, non commercial use of consumers having a good faith interest in purchasing or leasing listed properties of the type displayed to them and may not be used for any purpose other than to identify prospective properties which such consumers may have a good faith interest in purchasing or leasing. MLS Property Information Network, Inc. and its subscribers disclaim any and all representations and warranties as to the accuracy of the property listing data and information set forth herein.
MLS PIN data last updated at 2025-08-09 03:30:00







































