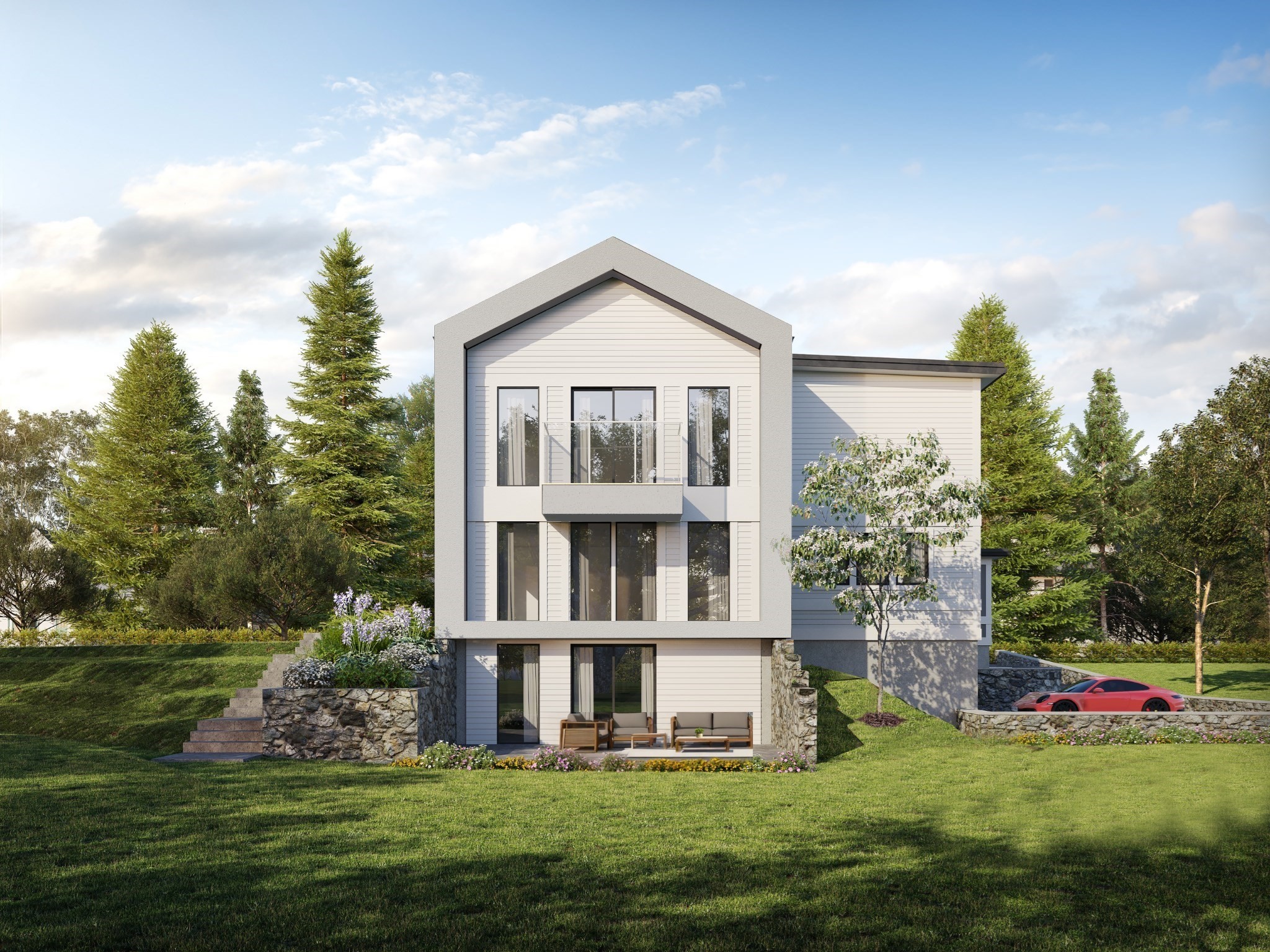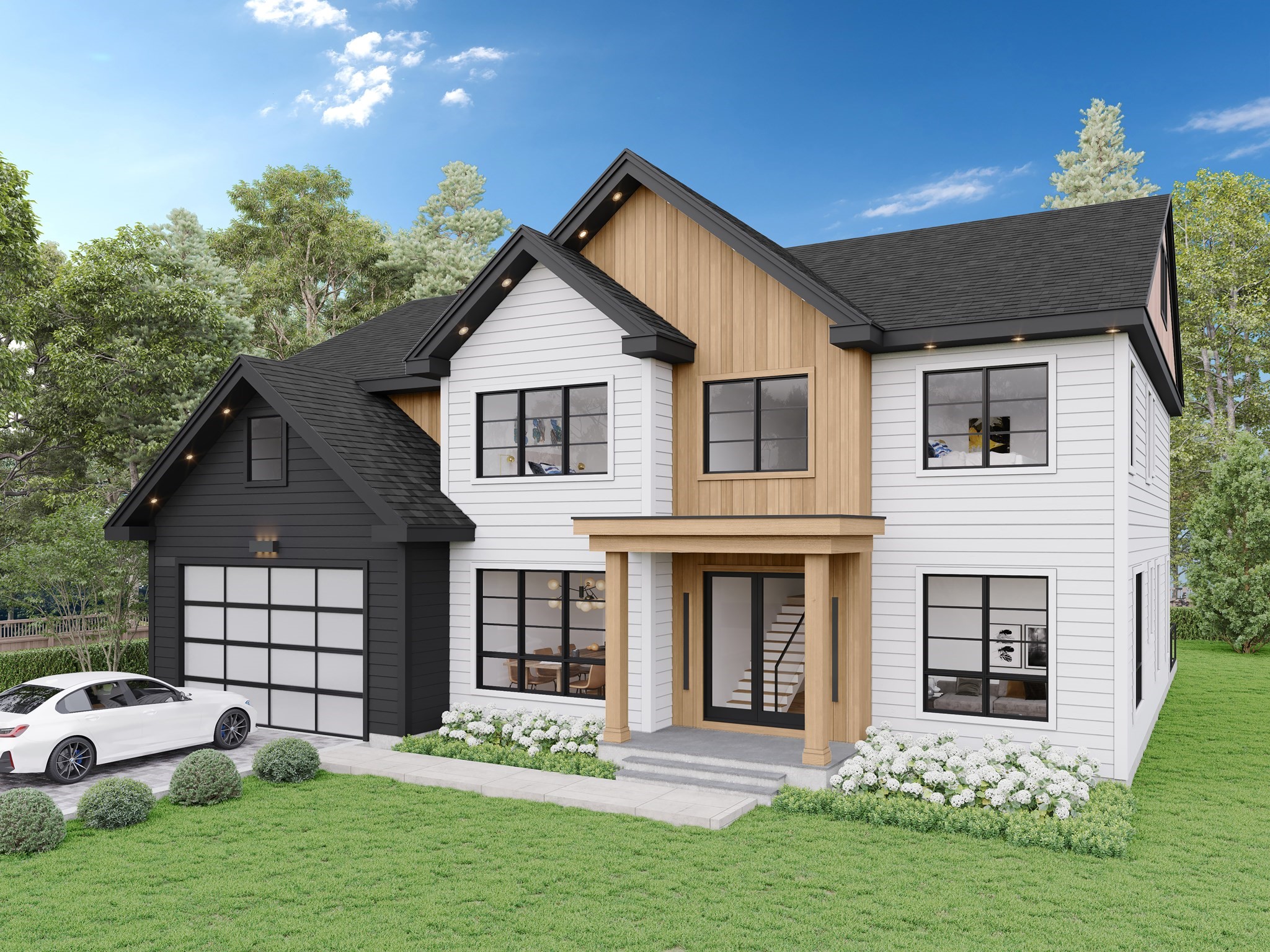Property Description
Property Details
Amenities
- Bike Path
- Conservation Area
- Golf Course
- Highway Access
- House of Worship
- Medical Facility
- Other (See Remarks)
- Park
- Private School
- Public School
- Shopping
- Stables
- Swimming Pool
- Tennis Court
- T-Station
- University
- Walk/Jog Trails
Kitchen, Dining, and Appliances
- Kitchen Dimensions: 19X17'8"
- Kitchen Level: First Floor
- Flooring - Hardwood
- Dishwasher - ENERGY STAR, Disposal, Freezer, Other (See Remarks), Refrigerator - ENERGY STAR
- Dining Room Dimensions: 20X15
- Dining Room Level: First Floor
- Dining Room Features: Flooring - Hardwood
Bathrooms
- Full Baths: 7
- Half Baths 1
Bedrooms
- Bedrooms: 6
- Master Bedroom Dimensions: 33X20
- Master Bedroom Level: Second Floor
- Master Bedroom Features: Balcony - Exterior, Bathroom - Full, Closet/Cabinets - Custom Built
- Bedroom 2 Dimensions: 16X12
- Bedroom 2 Level: Second Floor
- Master Bedroom Features: Bathroom - Full
- Bedroom 3 Dimensions: 16X12
- Bedroom 3 Level: Second Floor
- Master Bedroom Features: Bathroom - Full
Other Rooms
- Total Rooms: 12
- Living Room Dimensions: 20X15
- Living Room Level: First Floor
- Living Room Features: Flooring - Hardwood
- Family Room Dimensions: 30X20
- Family Room Level: Basement
- Family Room Features: Flooring - Hardwood
- Laundry Room Features: Finished, Full, Other (See Remarks)
Utilities
- Heating: Extra Flue, Fan Coil, Gas, Heat Pump, Hot Water Radiators, Propane
- Heat Zones: 4
- Cooling: Central Air
- Cooling Zones: 4
- Energy Features: Insulated Doors, Insulated Windows, Other (See Remarks), Prog. Thermostat, Varies per Unit
- Water: City/Town Water, Private
- Sewer: City/Town Sewer, Private
Garage & Parking
- Garage Parking: Attached, Garage Door Opener, Insulated
- Garage Spaces: 2
- Parking Spaces: 4
Interior Features
- Square Feet: 6092
- Fireplaces: 1
- Accessability Features: Unknown
Construction
- Year Built: 2025
- Type: Detached
- Style: Contemporary, Garden, Modified
- Construction Type: Aluminum, Frame, Other (See Remarks)
- Foundation Info: Other (See Remarks), Poured Concrete
- Roof Material: Other (See Remarks)
- Flooring Type: Engineered Hardwood, Other (See Remarks), Varies Per Unit
- Lead Paint: None
- Warranty: No
Exterior & Lot
- Lot Description: Cleared, Level
- Exterior Features: Balcony, Deck, Deck - Roof, Decorative Lighting, Other (See Remarks), Patio, Professional Landscaping, Screens, Sprinkler System, Varies per Unit
- Road Type: Paved, Public, Publicly Maint., Sidewalk
Other Information
- MLS ID# 73344975
- Last Updated: 06/18/25
- HOA: No
- Reqd Own Association: Unknown
- Terms: Contract for Deed, Rent w/Option
Mortgage Calculator
Map
Seller's Representative: Team Pearlstein, Gibson Sotheby's International Realty
Sub Agent Compensation: n/a
Buyer Agent Compensation: n/a
Facilitator Compensation: n/a
Compensation Based On: n/a
Sub-Agency Relationship Offered: No
© 2025 MLS Property Information Network, Inc.. All rights reserved.
The property listing data and information set forth herein were provided to MLS Property Information Network, Inc. from third party sources, including sellers, lessors and public records, and were compiled by MLS Property Information Network, Inc. The property listing data and information are for the personal, non commercial use of consumers having a good faith interest in purchasing or leasing listed properties of the type displayed to them and may not be used for any purpose other than to identify prospective properties which such consumers may have a good faith interest in purchasing or leasing. MLS Property Information Network, Inc. and its subscribers disclaim any and all representations and warranties as to the accuracy of the property listing data and information set forth herein.
MLS PIN data last updated at 2025-06-18 12:08:00






























