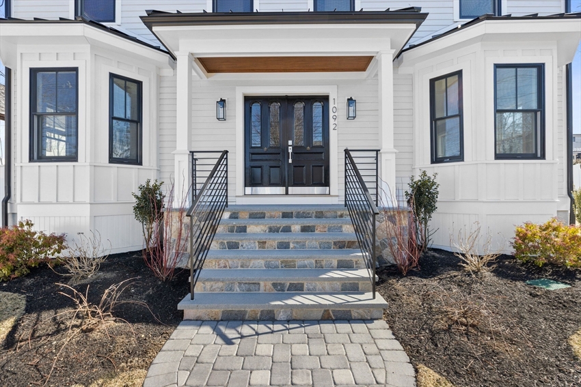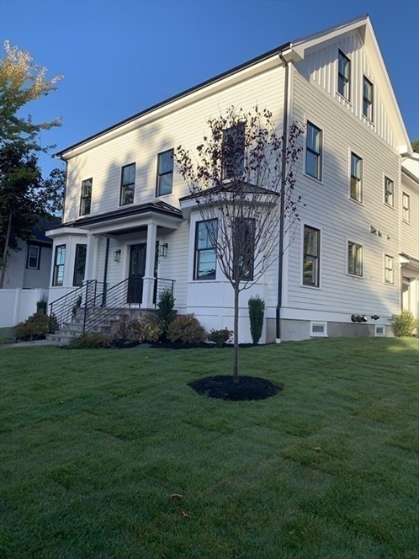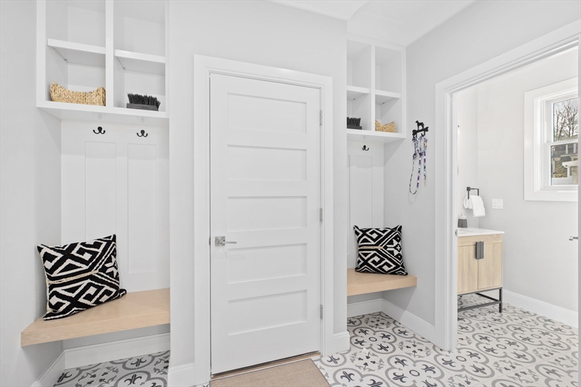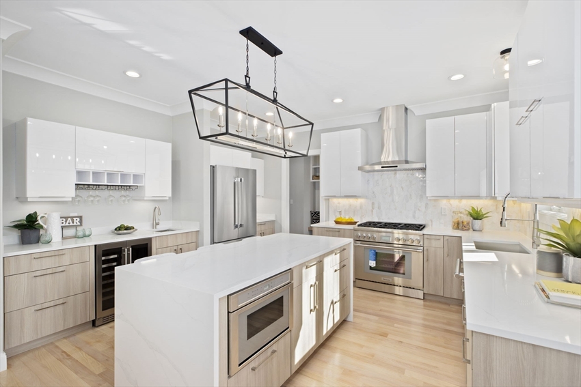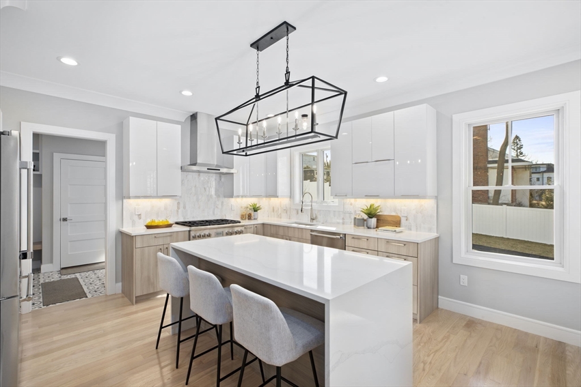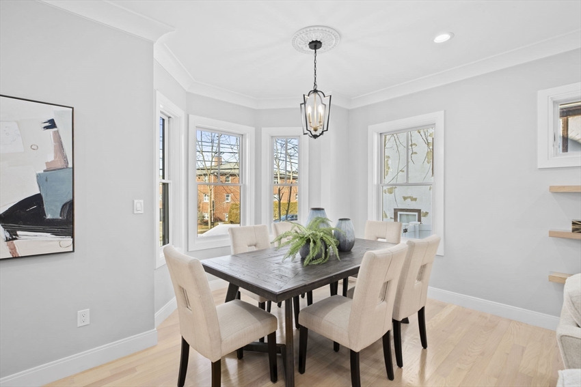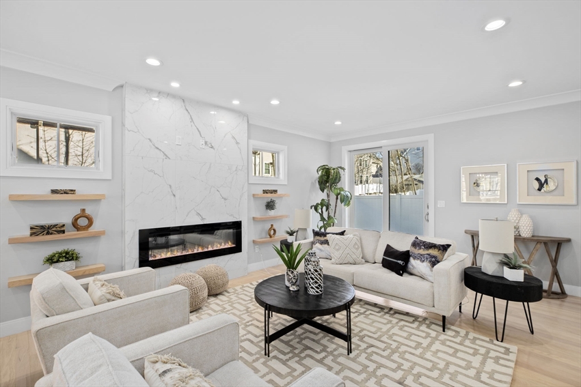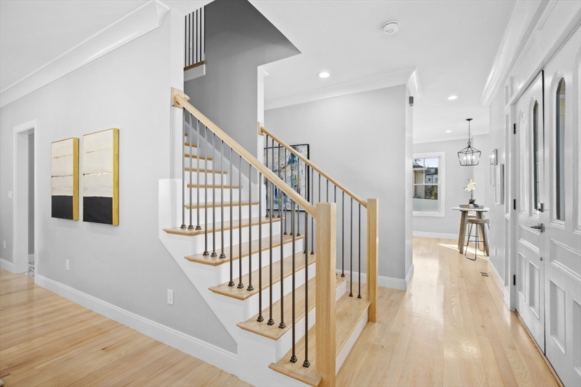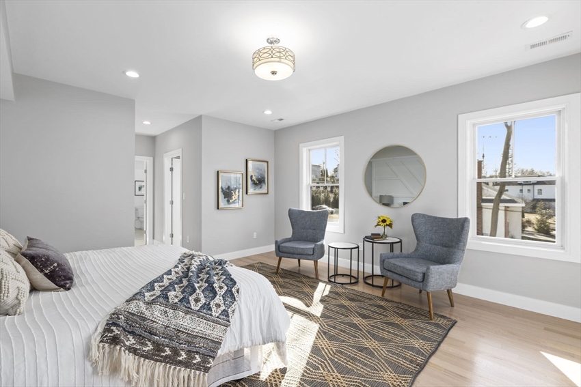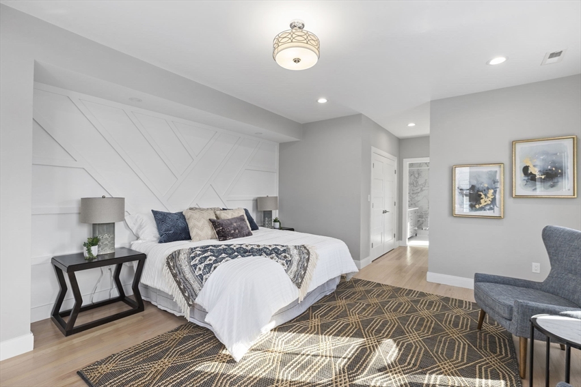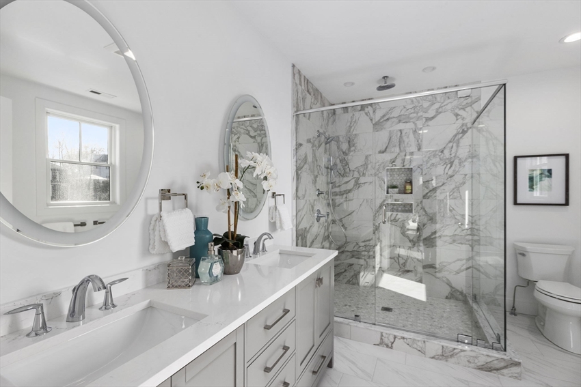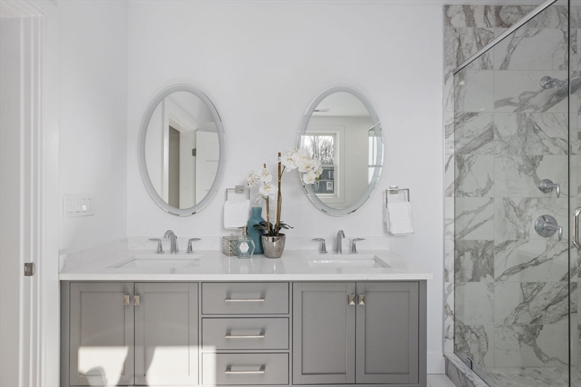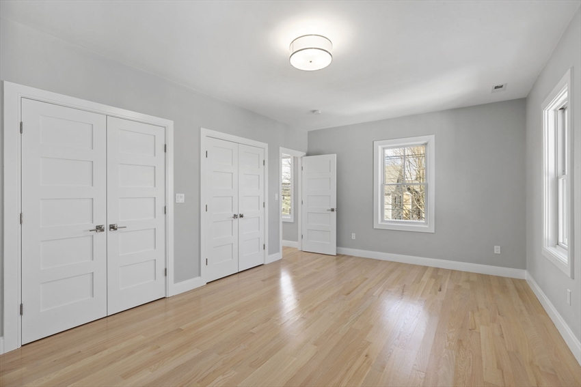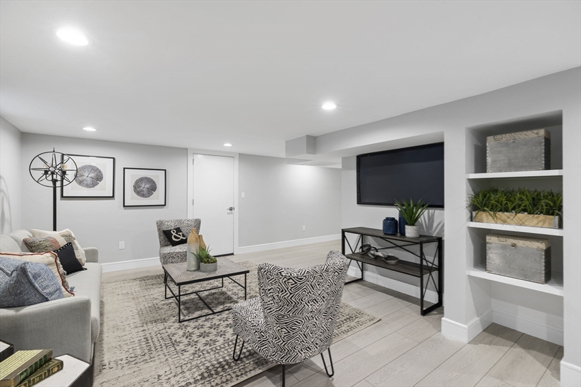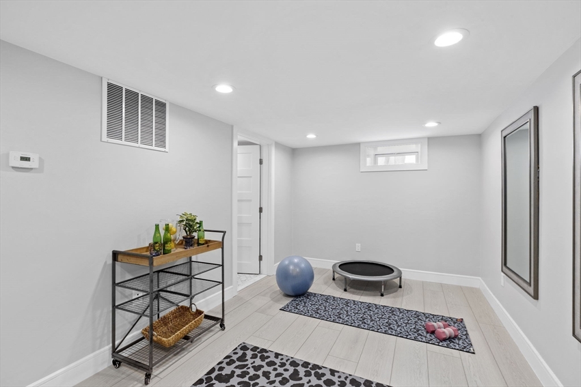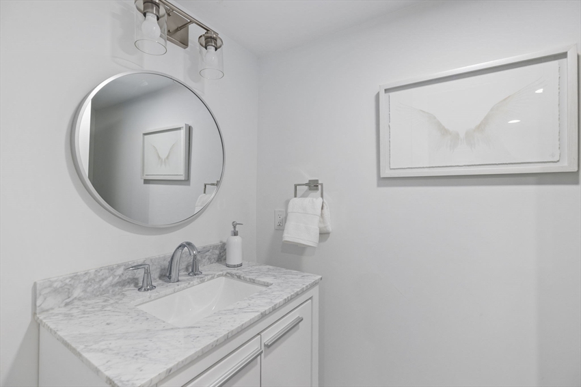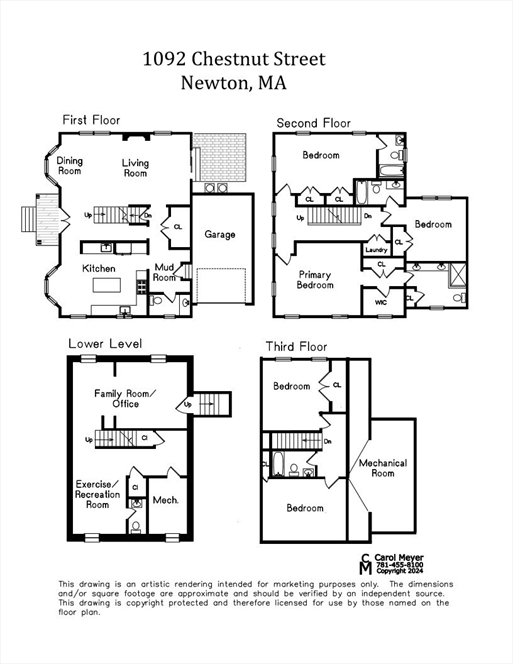Property Description
Property Details
Amenities
- Bike Path
- Highway Access
- House of Worship
- Park
- Public Transportation
- Shopping
- Tennis Court
- T-Station
- Walk/Jog Trails
Kitchen, Dining, and Appliances
- Kitchen Level: First Floor
- Dishwasher - ENERGY STAR, Disposal, Microwave, Range, Refrigerator - ENERGY STAR, Refrigerator - Wine Storage, Vent Hood
- Dining Room Level: First Floor
Bathrooms
- Full Baths: 4
- Half Baths 2
- Master Bath: 1
- Bathroom 1 Level: First Floor
- Bathroom 2 Level: Second Floor
- Bathroom 3 Level: Second Floor
Bedrooms
- Bedrooms: 5
- Master Bedroom Level: Second Floor
- Bedroom 2 Level: Second Floor
- Bedroom 3 Level: Second Floor
Other Rooms
- Total Rooms: 10
- Living Room Level: First Floor
- Family Room Level: Basement
- Laundry Room Features: Finished, Full, Other (See Remarks)
Utilities
- Heating: Central Heat, Electric, Forced Air, Gas, Hot Air Gravity, Oil, Unit Control
- Heat Zones: 4
- Cooling: Central Air
- Cooling Zones: 4
- Utility Connections: for Gas Range
- Water: City/Town Water, Private
- Sewer: City/Town Sewer, Private
Garage & Parking
- Garage Parking: Attached, Garage Door Opener
- Garage Spaces: 1
- Parking Spaces: 1
Interior Features
- Square Feet: 4254
- Fireplaces: 1
- Interior Features: Security System
- Accessability Features: Unknown
Construction
- Year Built: 2024
- Type: Attached
- Style: Contemporary, Garden, Modified
- Foundation Info: Poured Concrete
- Roof Material: Aluminum, Asphalt/Fiberglass Shingles, Metal
- Flooring Type: Hardwood, Tile
- Lead Paint: None
- Warranty: No
Exterior & Lot
- Lot Description: Level
- Exterior Features: Fenced Yard, Patio, Professional Landscaping, Sprinkler System
Other Information
- MLS ID# 73212769
- Last Updated: 05/09/24
- HOA: No
- Reqd Own Association: Unknown
Mortgage Calculator
Map
Seller's Representative: Richard Sewall, Barron Realty
Sub Agent Compensation: n/a
Buyer Agent Compensation: 2.5
Facilitator Compensation: 1
Compensation Based On: Gross/Full Sale Price
Sub-Agency Relationship Offered: No
© 2024 MLS Property Information Network, Inc.. All rights reserved.
The property listing data and information set forth herein were provided to MLS Property Information Network, Inc. from third party sources, including sellers, lessors and public records, and were compiled by MLS Property Information Network, Inc. The property listing data and information are for the personal, non commercial use of consumers having a good faith interest in purchasing or leasing listed properties of the type displayed to them and may not be used for any purpose other than to identify prospective properties which such consumers may have a good faith interest in purchasing or leasing. MLS Property Information Network, Inc. and its subscribers disclaim any and all representations and warranties as to the accuracy of the property listing data and information set forth herein.
MLS PIN data last updated at 2024-05-09 14:31:00


