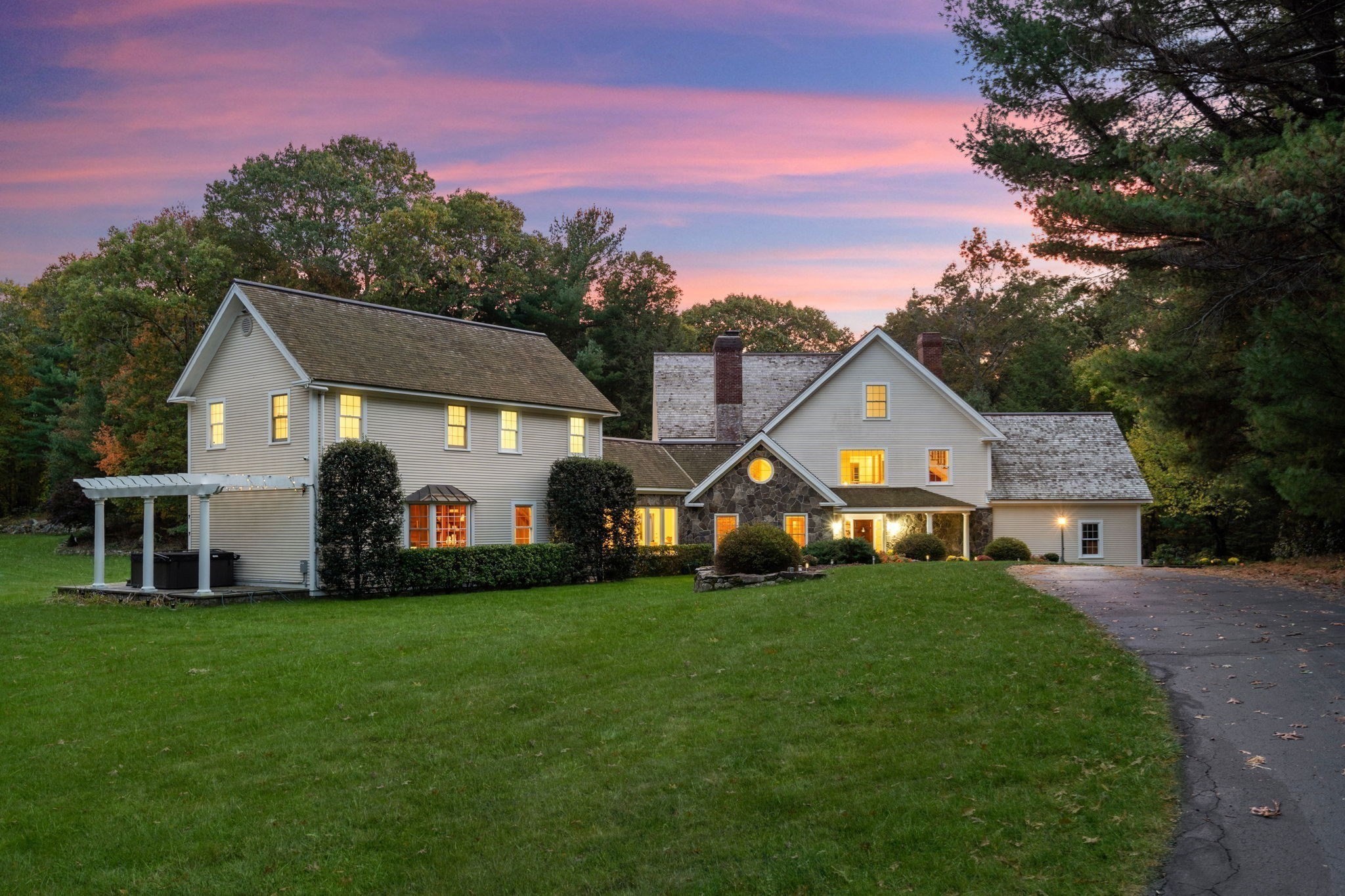Property Description
Property Details
Kitchen, Dining, and Appliances
- Kitchen Dimensions: 14X13
- Dining Area, Flooring - Stone/Ceramic Tile, Lighting - Overhead, Lighting - Pendant, Window(s) - Picture
- Dining Room Dimensions: 14X18
- Dining Room Features: Flooring - Hardwood, Lighting - Overhead, Lighting - Pendant
Bathrooms
- Full Baths: 4
- Half Baths 1
- Master Bath: 1
- Bathroom 1 Dimensions: 11X16
- Bathroom 1 Level: Second Floor
- Bathroom 1 Features: Bathroom - Double Vanity/Sink, Bathroom - Full, Bathroom - Tiled With Shower Stall, Bathroom - With Tub, Closet/Cabinets - Custom Built, Flooring - Stone/Ceramic Tile
- Bathroom 2 Dimensions: 10X12
- Bathroom 2 Level: Second Floor
- Bathroom 2 Features: Bathroom - Double Vanity/Sink, Bathroom - Full, Bathroom - Tiled With Tub & Shower, Closet/Cabinets - Custom Built, Lighting - Sconce, Window(s) - Picture
- Bathroom 3 Dimensions: 9X6
- Bathroom 3 Level: Second Floor
- Bathroom 3 Features: Bathroom - Full, Bathroom - Tiled With Shower Stall, Closet/Cabinets - Custom Built, Flooring - Stone/Ceramic Tile
Bedrooms
- Bedrooms: 5
- Master Bedroom Dimensions: 27X27
- Master Bedroom Level: Second Floor
- Master Bedroom Features: Balcony / Deck, Bathroom - Double Vanity/Sink, Bathroom - Full, Cable Hookup, Closet - Walk-in, Flooring - Hardwood, Lighting - Overhead, Slider, Window(s) - Picture
- Bedroom 2 Dimensions: 14X17
- Bedroom 2 Level: Second Floor
- Master Bedroom Features: Bathroom - Full, Cable Hookup, Closet, Flooring - Wall to Wall Carpet, Lighting - Overhead, Window(s) - Picture
- Bedroom 3 Dimensions: 14X14
- Bedroom 3 Level: Second Floor
- Master Bedroom Features: Cable Hookup, Closet, Flooring - Wall to Wall Carpet, Lighting - Overhead, Window(s) - Picture
Other Rooms
- Total Rooms: 15
- Living Room Dimensions: 16X24
- Living Room Features: Fireplace, Flooring - Hardwood, Lighting - Overhead, Open Floor Plan
- Family Room Dimensions: 19X19
- Family Room Level: First Floor
- Family Room Features: Closet/Cabinets - Custom Built, Fireplace, Flooring - Stone/Ceramic Tile, Flooring - Wall to Wall Carpet, Lighting - Overhead
- Laundry Room Features: Finished
Utilities
- Heating: Forced Air, Hydro Air, Radiant
- Cooling: Central Air
- Water: City/Town Water
- Sewer: City/Town Sewer
Garage & Parking
- Garage Parking: Attached
- Garage Spaces: 2
- Parking Spaces: 4
Interior Features
- Square Feet: 5237
- Fireplaces: 2
- Interior Features: Cable Available
- Accessability Features: Unknown
Construction
- Year Built: 1986
- Type: Detached
- Style: Contemporary
- Foundation Info: Poured Concrete
- Lead Paint: Unknown
- Warranty: No
Exterior & Lot
- Lot Description: Wooded
- Exterior Features: Balcony, Covered Patio/Deck, Deck, Sprinkler System
Other Information
- MLS ID# 73429896
- Last Updated: 10/28/25
- HOA: No
- Reqd Own Association: Unknown
Mortgage Calculator
Map
Seller's Representative: Samantha Stumpo, New Brook Realty Group, LLC
Sub Agent Compensation: n/a
Buyer Agent Compensation: n/a
Facilitator Compensation: n/a
Compensation Based On: n/a
Sub-Agency Relationship Offered: No
© 2025 MLS Property Information Network, Inc.. All rights reserved.
The property listing data and information set forth herein were provided to MLS Property Information Network, Inc. from third party sources, including sellers, lessors and public records, and were compiled by MLS Property Information Network, Inc. The property listing data and information are for the personal, non commercial use of consumers having a good faith interest in purchasing or leasing listed properties of the type displayed to them and may not be used for any purpose other than to identify prospective properties which such consumers may have a good faith interest in purchasing or leasing. MLS Property Information Network, Inc. and its subscribers disclaim any and all representations and warranties as to the accuracy of the property listing data and information set forth herein.
MLS PIN data last updated at 2025-10-28 03:05:00


































