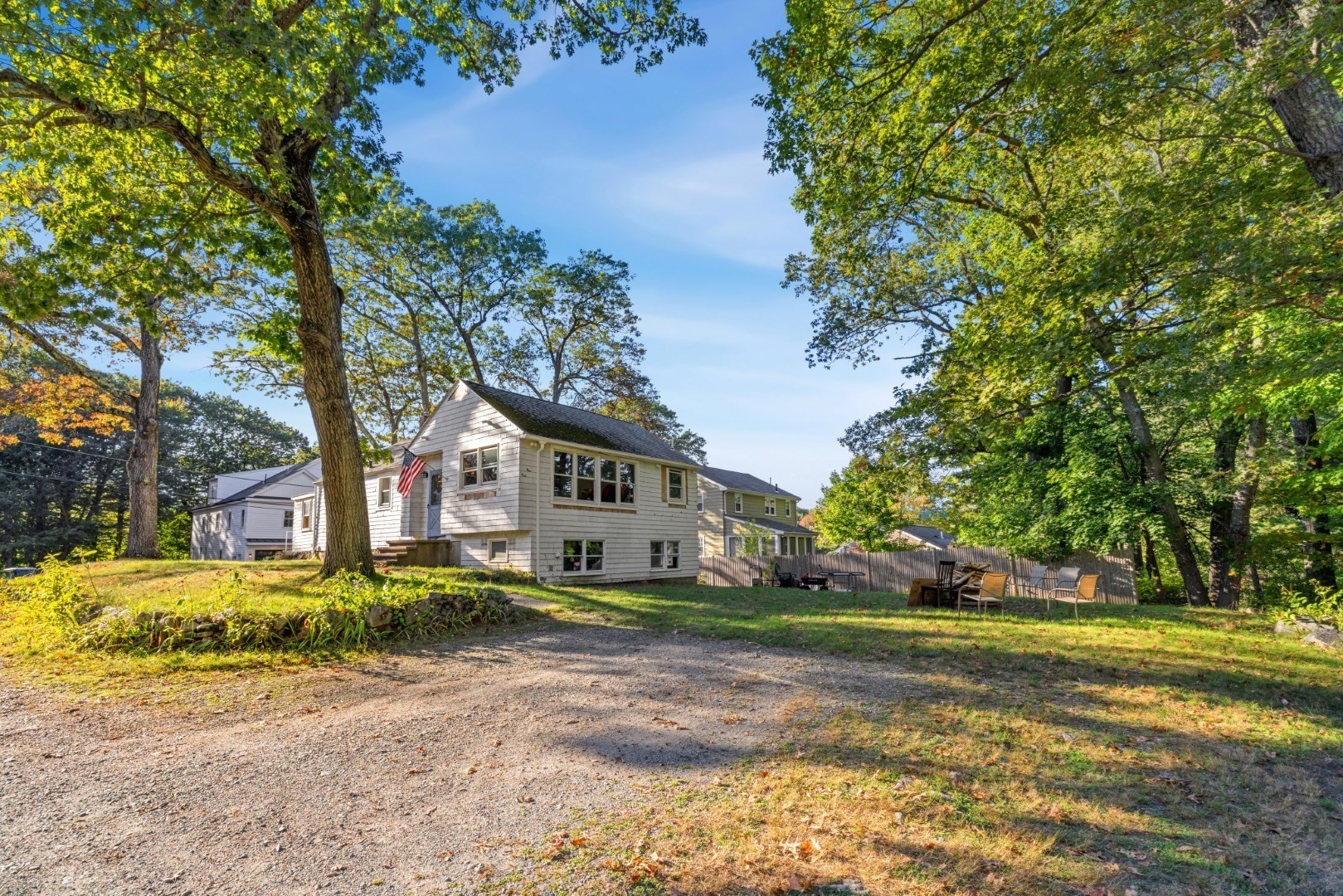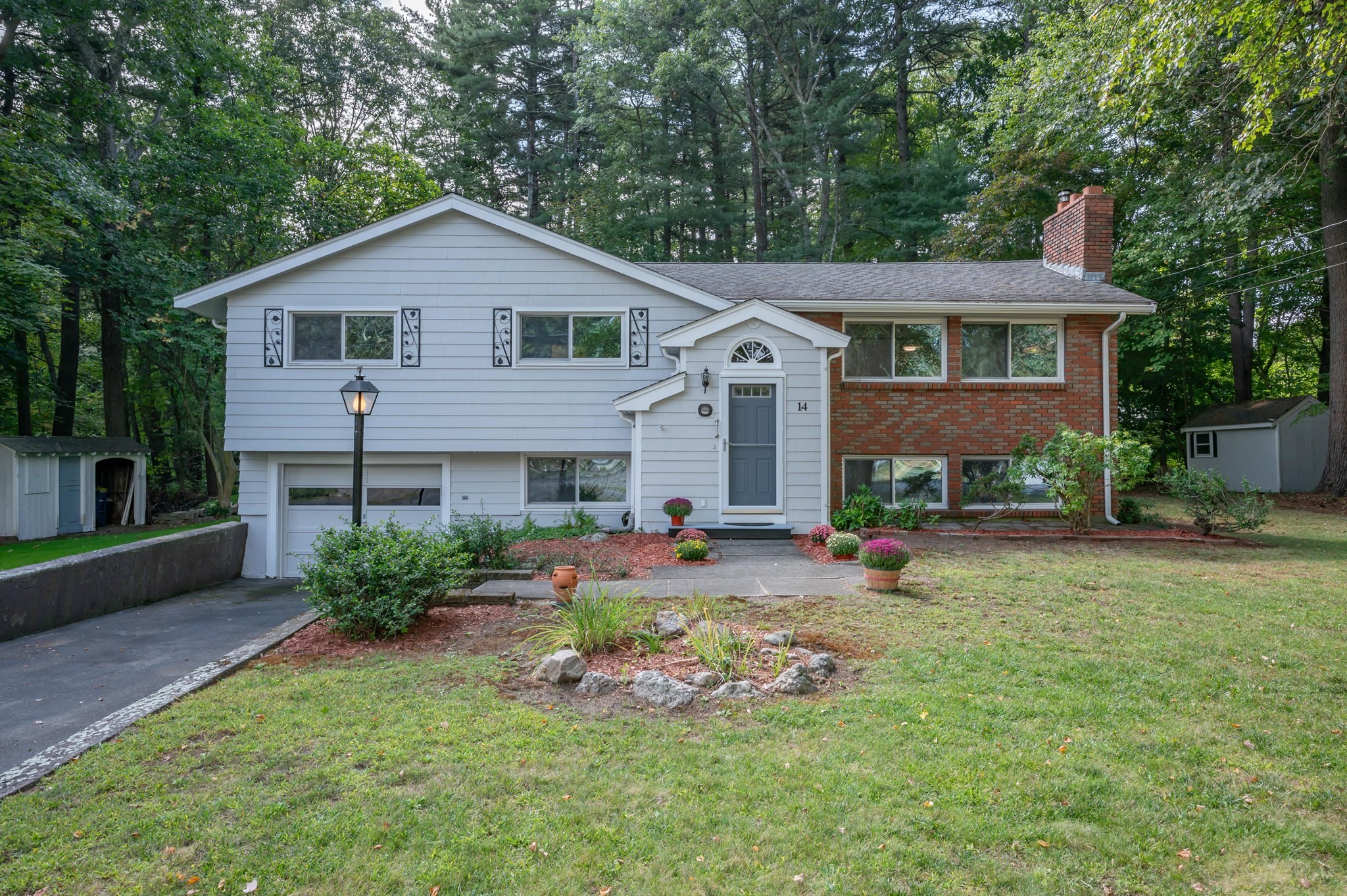Property Description
Property Details
Amenities
- Conservation Area
- Golf Course
- Highway Access
- Public School
- Shopping
Kitchen, Dining, and Appliances
- Kitchen Level: First Floor
- Flooring - Vinyl
- Dryer, Range, Refrigerator, Washer
- Dining Room Level: First Floor
- Dining Room Features: Flooring - Laminate
Bathrooms
- Full Baths: 1
- Bathroom 1 Level: First Floor
- Bathroom 1 Features: Bathroom - Full, Bathroom - With Tub, Flooring - Vinyl
Bedrooms
- Bedrooms: 4
- Master Bedroom Features: Closet, Flooring - Hardwood
- Master Bedroom Features: Closet, Flooring - Hardwood
- Bedroom 3 Level: Second Floor
- Master Bedroom Features: Flooring - Wood
Other Rooms
- Total Rooms: 7
- Living Room Level: First Floor
- Living Room Features: Flooring - Hardwood
- Laundry Room Features: Bulkhead, Concrete Floor, Full, Interior Access, Unfinished Basement
Utilities
- Heating: Hot Water Baseboard, Oil
- Heat Zones: 2
- Hot Water: Other (See Remarks)
- Cooling: None, Window AC
- Electric Info: Circuit Breakers
- Utility Connections: Washer Hookup, for Electric Dryer, for Electric Oven, for Electric Range
- Water: City/Town Water
- Sewer: Private Sewerage
Garage & Parking
- Parking Features: Off-Street, Paved Driveway
- Parking Spaces: 4
Interior Features
- Square Feet: 1292
- Accessability Features: Unknown
Construction
- Year Built: 1952
- Type: Detached
- Style: Cape
- Construction Type: Frame
- Foundation Info: Concrete Block
- Roof Material: Asphalt/Fiberglass Shingles
- Flooring Type: Hardwood, Vinyl
- Lead Paint: Unknown
- Warranty: No
Exterior & Lot
- Lot Description: Gentle Slope, Paved Drive, Wooded
- Exterior Features: Gutters, Storage Shed
- Road Type: Cul-De-Sac, Paved, Public, Publicly Maint.
Other Information
- MLS ID# 73415206
- Last Updated: 10/07/25
- HOA: No
- Reqd Own Association: Unknown
Mortgage Calculator
Map
Seller's Representative: Sherri L. Greer, Fitzgerald & Associates
Sub Agent Compensation: n/a
Buyer Agent Compensation: n/a
Facilitator Compensation: n/a
Compensation Based On: n/a
Sub-Agency Relationship Offered: No
© 2025 MLS Property Information Network, Inc.. All rights reserved.
The property listing data and information set forth herein were provided to MLS Property Information Network, Inc. from third party sources, including sellers, lessors and public records, and were compiled by MLS Property Information Network, Inc. The property listing data and information are for the personal, non commercial use of consumers having a good faith interest in purchasing or leasing listed properties of the type displayed to them and may not be used for any purpose other than to identify prospective properties which such consumers may have a good faith interest in purchasing or leasing. MLS Property Information Network, Inc. and its subscribers disclaim any and all representations and warranties as to the accuracy of the property listing data and information set forth herein.
MLS PIN data last updated at 2025-10-07 03:05:00











































