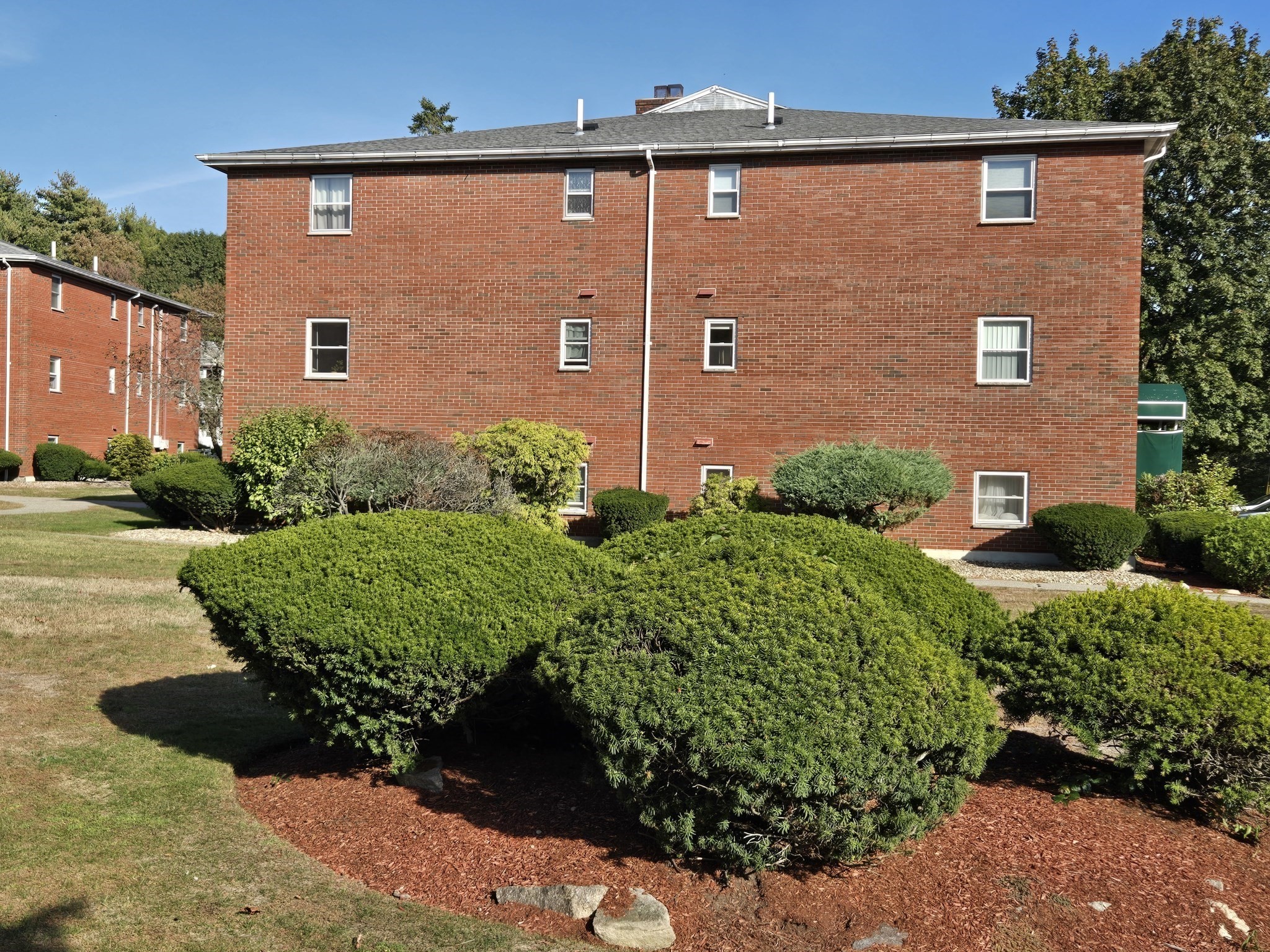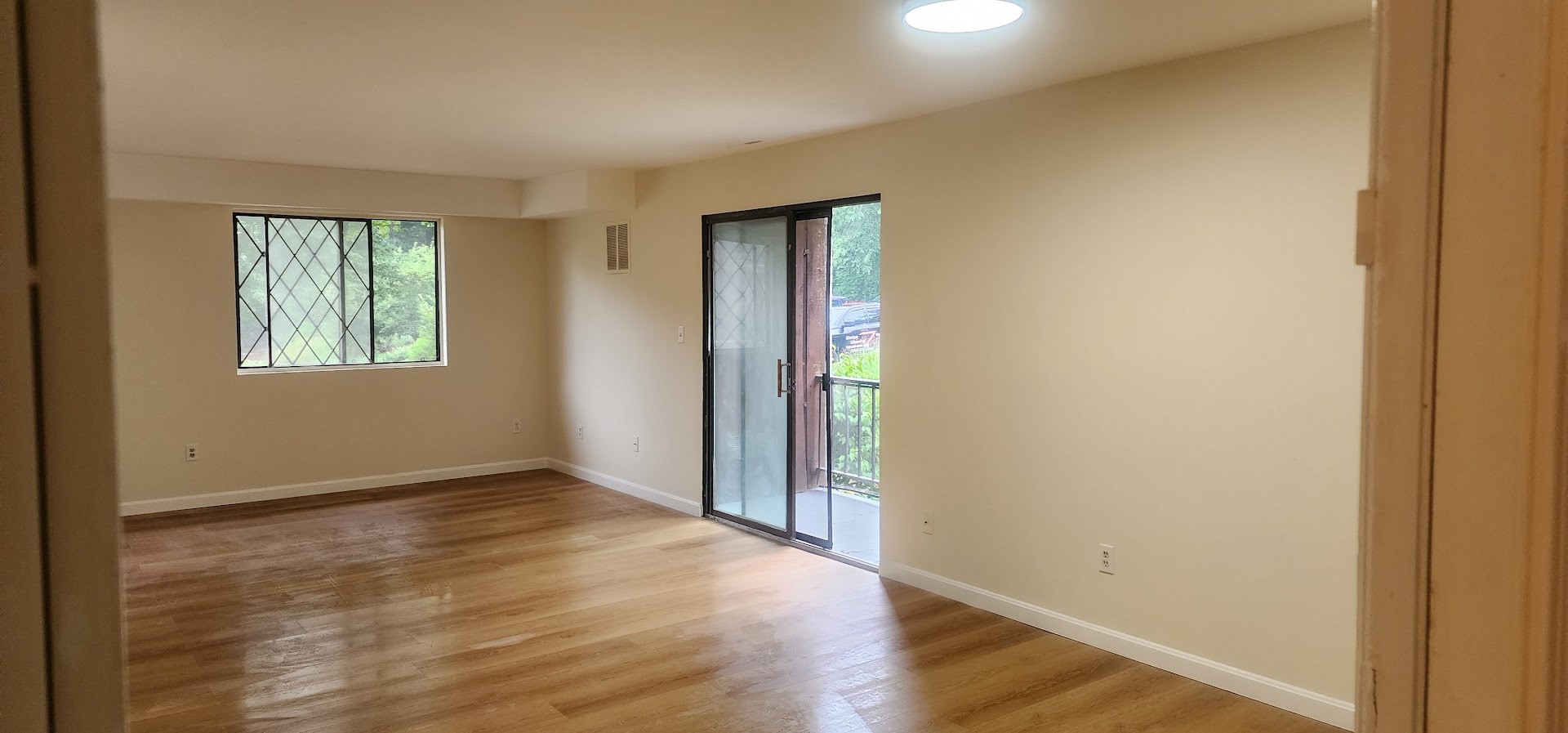Condo Name: Park Colony
$506
971
North Reading, MA 01864
View Map
Property Description
Property Details
Amenities
- Amenities: Swimming Pool
- Association Fee Includes: Heat, Hot Water, Landscaping, Laundry Facilities, Master Insurance, Refuse Removal, Sewer, Snow Removal, Swimming Pool, Water
Kitchen, Dining, and Appliances
- Kitchen Dimensions: 10'7"X8'9"
- Kitchen Level: First Floor
- Countertops - Stone/Granite/Solid, Remodeled, Stainless Steel Appliances
- Dishwasher - ENERGY STAR, Microwave, Range, Refrigerator - ENERGY STAR, Vent Hood
- Dining Room Dimensions: 11'10"X11'10"
- Dining Room Level: First Floor
- Dining Room Features: Recessed Lighting
Bathrooms
- Full Baths: 1
- Bathroom 1 Dimensions: 11'3"X4'10"
- Bathroom 1 Level: First Floor
- Bathroom 1 Features: Bathroom - Tiled With Tub & Shower, Flooring - Marble
Bedrooms
- Bedrooms: 2
- Master Bedroom Dimensions: 11'3"X14'6"
- Master Bedroom Level: First Floor
- Master Bedroom Features: Closet/Cabinets - Custom Built, Flooring - Wall to Wall Carpet, Recessed Lighting
- Bedroom 2 Dimensions: 10'3"X14'6"
- Bedroom 2 Level: First Floor
- Master Bedroom Features: Flooring - Wall to Wall Carpet
Other Rooms
- Total Rooms: 5
- Living Room Dimensions: 11'10"X14'10"
- Living Room Level: First Floor
- Living Room Features: Recessed Lighting
Utilities
- Heating: Gas, Hot Water Baseboard
- Cooling: Wall AC
- Water: City/Town Water
- Sewer: Other (See Remarks), Private Sewerage
Unit Features
- Square Feet: 971
- Unit Building: 5
- Unit Level: 1
- Unit Placement: Garden|Partially Below Grade
- Floors: 3
- Pets Allowed: No
- Laundry Features: Common, In Building
- Accessability Features: Unknown
Condo Complex Information
- Condo Name: Park Colony
- Condo Type: Condo
- Complex Complete: U
- Number of Units: 150
- Elevator: No
- Condo Association: U
- HOA Fee: $506
- Fee Interval: Monthly
- Management: Professional - Off Site
Construction
- Year Built: 1974
- Style: Garden
- Flooring Type: Marble, Vinyl, Wall to Wall Carpet
- Lead Paint: None, Unknown
- Warranty: No
Garage & Parking
- Garage Parking: Common
- Parking Features: Common, Off-Street, Paved Driveway
- Parking Spaces: 1
Exterior & Grounds
- Pool: Yes
- Pool Features: Inground
Other Information
- MLS ID# 73426644
- Last Updated: 09/07/25
- Documents on File: Floor Plans, Rules & Regs
Mortgage Calculator
Map
Seller's Representative: Holleigh Tlapa, eXp Realty
Sub Agent Compensation: n/a
Buyer Agent Compensation: n/a
Facilitator Compensation: n/a
Compensation Based On: n/a
Sub-Agency Relationship Offered: No
© 2025 MLS Property Information Network, Inc.. All rights reserved.
The property listing data and information set forth herein were provided to MLS Property Information Network, Inc. from third party sources, including sellers, lessors and public records, and were compiled by MLS Property Information Network, Inc. The property listing data and information are for the personal, non commercial use of consumers having a good faith interest in purchasing or leasing listed properties of the type displayed to them and may not be used for any purpose other than to identify prospective properties which such consumers may have a good faith interest in purchasing or leasing. MLS Property Information Network, Inc. and its subscribers disclaim any and all representations and warranties as to the accuracy of the property listing data and information set forth herein.
MLS PIN data last updated at 2025-09-07 09:28:00






































