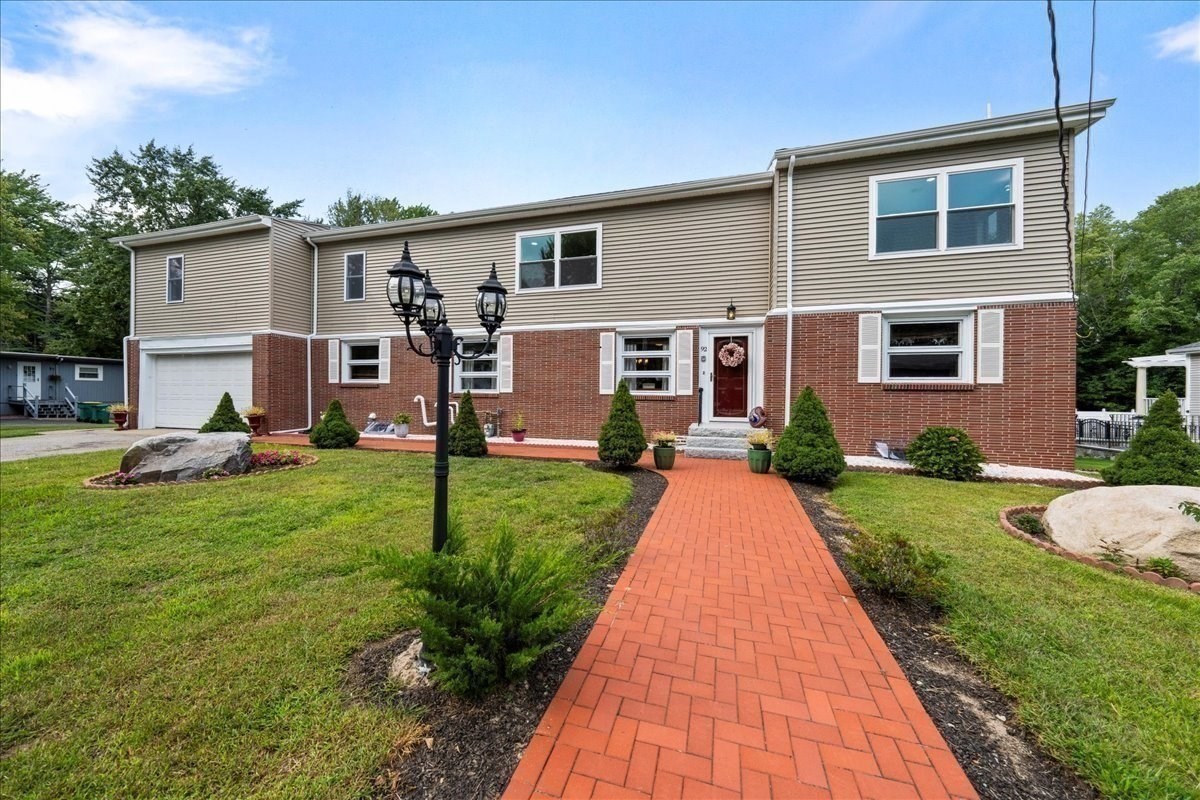
Property Description
Property Details
Amenities
- Bike Path
- Conservation Area
- Highway Access
- Medical Facility
- Public School
- Public Transportation
- Shopping
- T-Station
Kitchen, Dining, and Appliances
- Dishwasher, Disposal, Freezer, Microwave, Range, Refrigerator, Wall Oven
Bathrooms
- Full Baths: 3
- Master Bath: 1
Bedrooms
- Bedrooms: 4
Other Rooms
- Total Rooms: 8
- Laundry Room Features: Full
Utilities
- Heating: Electric Baseboard, Geothermal Heat Source, Hot Water Baseboard, Individual, Oil, Other (See Remarks)
- Hot Water: Electric
- Cooling: Central Air
- Water: City/Town Water, Private
- Sewer: City/Town Sewer, Private
Garage & Parking
- Garage Parking: Attached, Garage Door Opener, Heated, Storage
- Garage Spaces: 4
- Parking Features: 1-10 Spaces, Off-Street
- Parking Spaces: 4
Interior Features
- Square Feet: 3314
- Fireplaces: 2
- Interior Features: Sauna/Steam/Hot Tub
- Accessability Features: Unknown
Construction
- Year Built: 1983
- Type: Detached
- Style: High-Rise, Mid-Rise, Other (See Remarks), Raised Ranch, Split Entry, Walk-out
- Foundation Info: Poured Concrete
- Flooring Type: Hardwood, Wall to Wall Carpet, Wood
- Lead Paint: Unknown
- Warranty: No
Exterior & Lot
- Lot Description: Cleared, Level, Other (See Remarks), Wooded
- Exterior Features: Deck, Deck - Composite, Decorative Lighting, Fenced Yard, Garden Area, Hot Tub/Spa, Other (See Remarks), Pool - Inground Heated, Stone Wall, Storage Shed, Varies per Unit
- Road Type: Paved, Public
Other Information
- MLS ID# 73287687
- Last Updated: 12/11/24
- HOA: No
- Reqd Own Association: Unknown
Mortgage Calculator
Map
Seller's Representative: Patrick Fahey, Access
Sub Agent Compensation: n/a
Buyer Agent Compensation: 2.5
Facilitator Compensation: n/a
Compensation Based On: Net Sale Price
Sub-Agency Relationship Offered: No
© 2025 MLS Property Information Network, Inc.. All rights reserved.
The property listing data and information set forth herein were provided to MLS Property Information Network, Inc. from third party sources, including sellers, lessors and public records, and were compiled by MLS Property Information Network, Inc. The property listing data and information are for the personal, non commercial use of consumers having a good faith interest in purchasing or leasing listed properties of the type displayed to them and may not be used for any purpose other than to identify prospective properties which such consumers may have a good faith interest in purchasing or leasing. MLS Property Information Network, Inc. and its subscribers disclaim any and all representations and warranties as to the accuracy of the property listing data and information set forth herein.
MLS PIN data last updated at 2024-12-11 09:43:00



