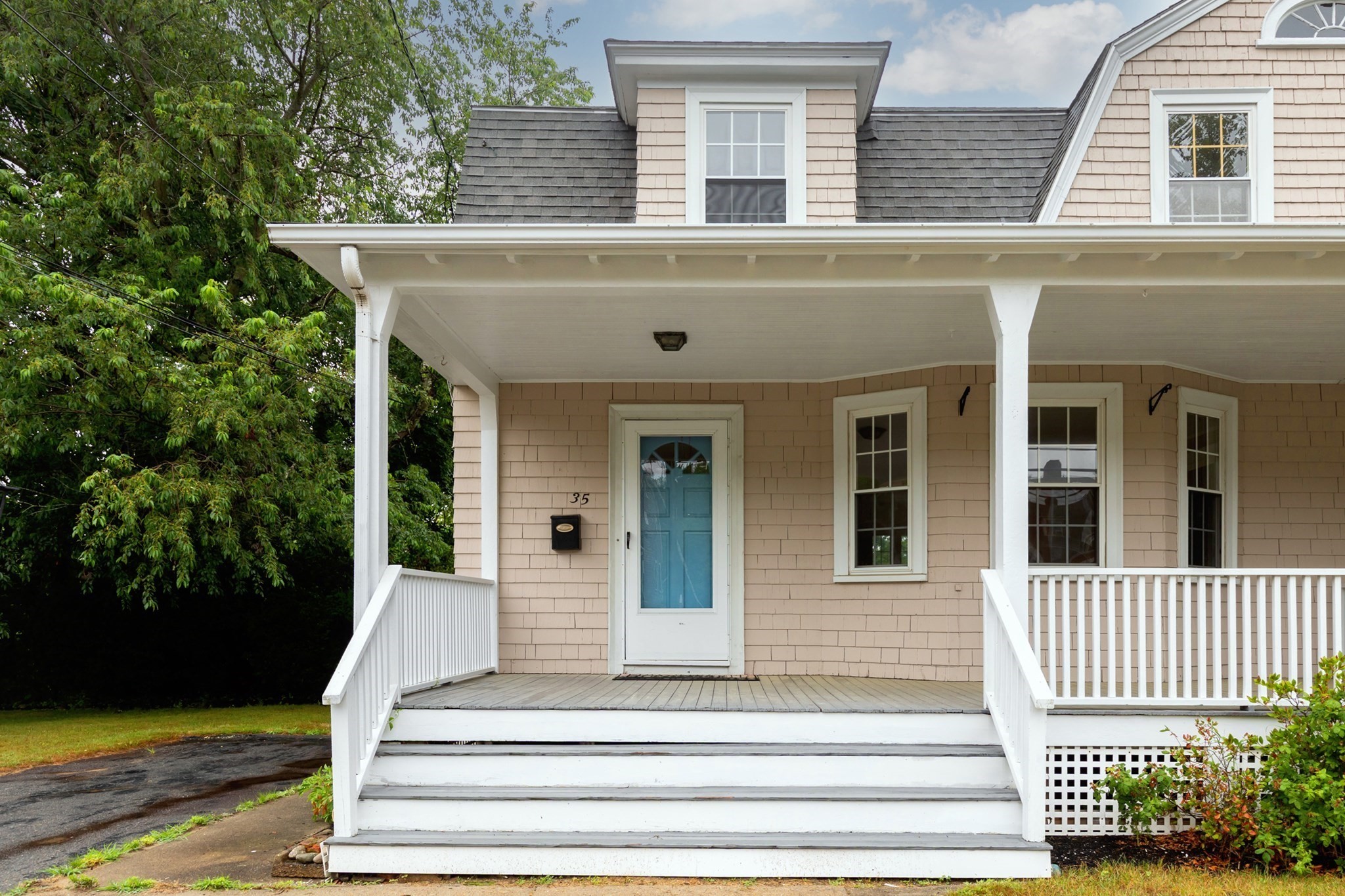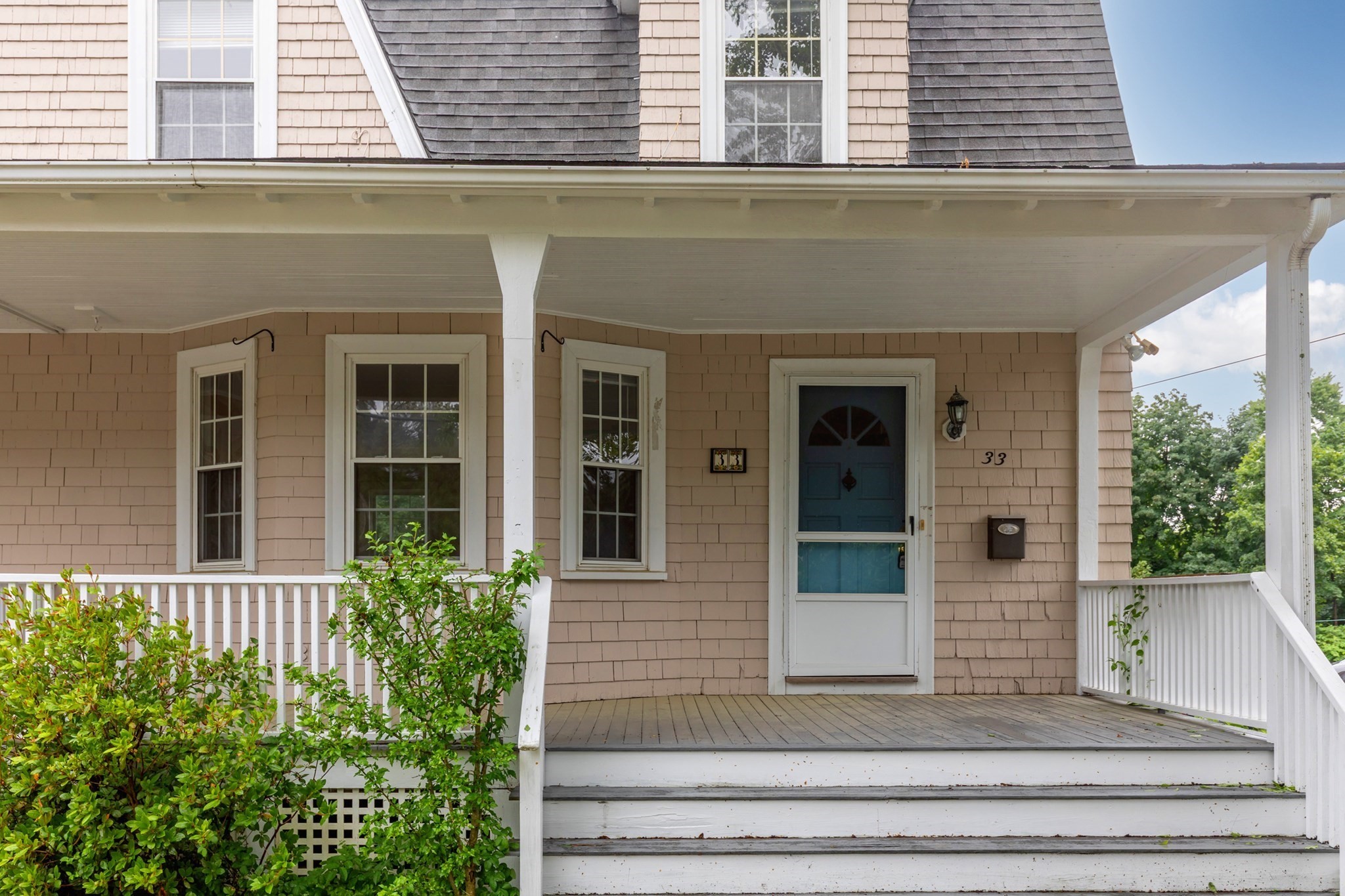
Property Description
Property Details
Amenities
- Conservation Area
- Golf Course
- Shopping
- Walk/Jog Trails
Kitchen, Dining, and Appliances
- Dishwasher, Dryer, Microwave, Range, Refrigerator, Washer, Washer Hookup
Bathrooms
- Full Baths: 1
Bedrooms
- Bedrooms: 3
Other Rooms
- Total Rooms: 5
- Laundry Room Features: Full
Utilities
- Heating: Ductless Mini-Split System, Electric, Hot Water Baseboard, Wall Unit
- Hot Water: Tank
- Cooling: Ductless Mini-Split System, Heat Pump
- Energy Features: Insulated Doors, Insulated Windows
- Utility Connections: for Electric Dryer, for Electric Oven, for Electric Range, Washer Hookup
- Water: Nearby, Private Water
- Sewer: On-Site, Private Sewerage
Garage & Parking
- Parking Features: 1-10 Spaces, Off-Street
- Parking Spaces: 8
Interior Features
- Square Feet: 1198
- Accessability Features: Unknown
Construction
- Year Built: 1954
- Type: Detached
- Style: Brownstone, Gambrel /Dutch
- Construction Type: Aluminum, Frame
- Foundation Info: Concrete Block
- Roof Material: Aluminum, Asphalt/Fiberglass Shingles
- Flooring Type: Laminate, Tile, Wall to Wall Carpet
- Lead Paint: Unknown
- Warranty: No
Exterior & Lot
- Lot Description: Cleared, Fenced/Enclosed, Gentle Slope
- Exterior Features: Deck, Fenced Yard, Porch
- Road Type: Paved, Public, Publicly Maint.
Other Information
- MLS ID# 73116003
- Last Updated: 07/18/23
- HOA: No
- Reqd Own Association: Unknown
Mortgage Calculator
Map
Seller's Representative: John Fallon, LAER Realty Partners
Sub Agent Compensation: n/a
Buyer Agent Compensation: 2.5
Facilitator Compensation: 0
Compensation Based On: Gross/Full Sale Price
Sub-Agency Relationship Offered: No
© 2025 MLS Property Information Network, Inc.. All rights reserved.
The property listing data and information set forth herein were provided to MLS Property Information Network, Inc. from third party sources, including sellers, lessors and public records, and were compiled by MLS Property Information Network, Inc. The property listing data and information are for the personal, non commercial use of consumers having a good faith interest in purchasing or leasing listed properties of the type displayed to them and may not be used for any purpose other than to identify prospective properties which such consumers may have a good faith interest in purchasing or leasing. MLS Property Information Network, Inc. and its subscribers disclaim any and all representations and warranties as to the accuracy of the property listing data and information set forth herein.
MLS PIN data last updated at 2023-07-18 09:46:00







