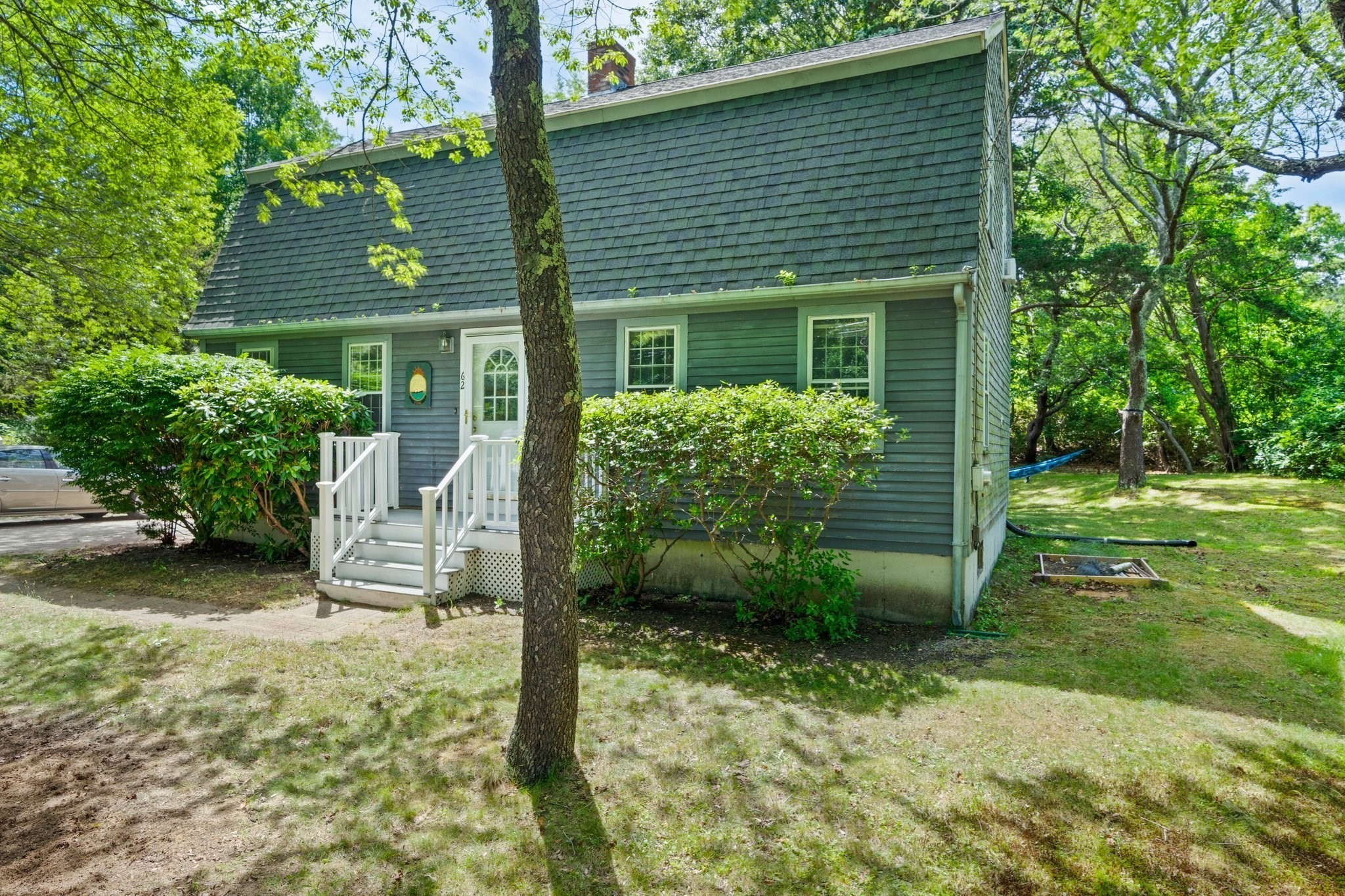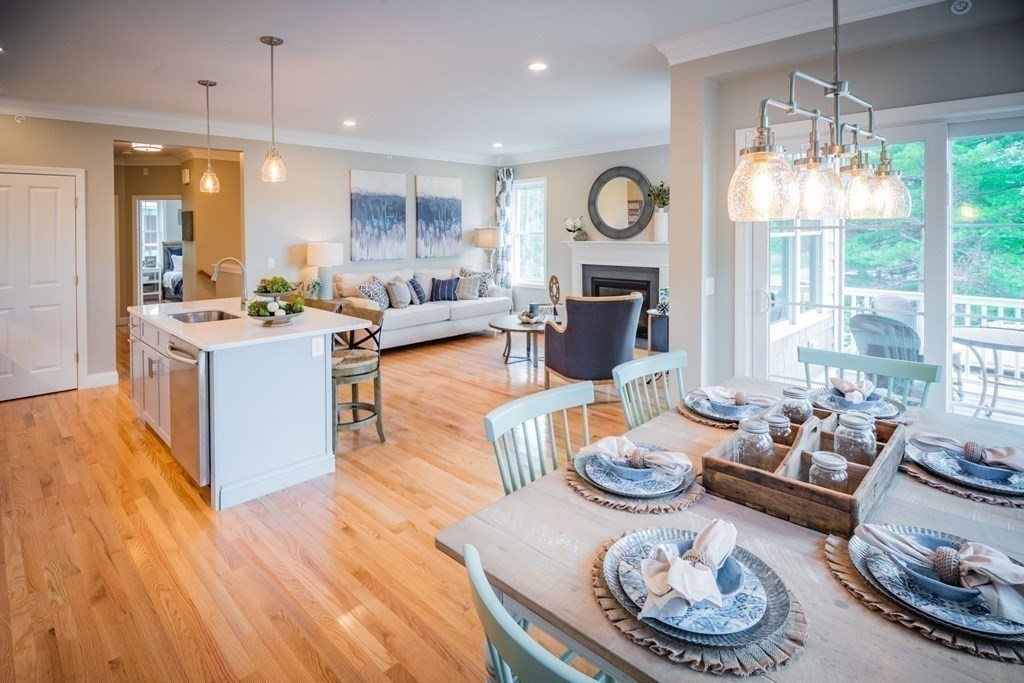Property Description
Property Details
Amenities
- Conservation Area
- Golf Course
- Highway Access
- Park
- Shopping
- Walk/Jog Trails
Kitchen, Dining, and Appliances
- Dishwasher, Microwave, Range, Refrigerator, Washer Hookup, Water Treatment
Bathrooms
- Full Baths: 2
- Half Baths 1
- Master Bath: 1
Bedrooms
- Bedrooms: 4
Other Rooms
- Total Rooms: 8
- Laundry Room Features: Bulkhead, Interior Access, Partial, Partially Finished
Utilities
- Heating: Electric Baseboard, Geothermal Heat Source, Hot Water Baseboard, Individual, Oil, Other (See Remarks)
- Heat Zones: 3
- Cooling: Window AC
- Electric Info: Circuit Breakers, Underground
- Energy Features: Prog. Thermostat, Storm Doors, Storm Windows
- Utility Connections: for Electric Dryer, Generator Connection, Washer Hookup
- Water: Nearby, Private Water
- Sewer: On-Site, Private Sewerage
Garage & Parking
- Garage Parking: Attached
- Garage Spaces: 1
- Parking Features: 1-10 Spaces, Off-Street, Stone/Gravel
- Parking Spaces: 10
Interior Features
- Square Feet: 2419
- Fireplaces: 1
- Accessability Features: Unknown
Construction
- Year Built: 1986
- Type: Detached
- Style: Cape, Historical, Rowhouse
- Foundation Info: Poured Concrete
- Flooring Type: Laminate, Tile, Vinyl, Wall to Wall Carpet
- Lead Paint: Unknown
- Warranty: No
Exterior & Lot
- Lot Description: Shared Drive, Wooded
- Exterior Features: Deck - Wood, Gutters, Sprinkler System
- Distance to Beach: 1 to 2 Mile
Other Information
- MLS ID# 73396830
- Last Updated: 07/09/25
- HOA: No
- Reqd Own Association: Unknown
Mortgage Calculator
Map
Seller's Representative: The DeSario Team, Keller Williams Realty Signature Properties
Sub Agent Compensation: n/a
Buyer Agent Compensation: n/a
Facilitator Compensation: n/a
Compensation Based On: n/a
Sub-Agency Relationship Offered: No
© 2025 MLS Property Information Network, Inc.. All rights reserved.
The property listing data and information set forth herein were provided to MLS Property Information Network, Inc. from third party sources, including sellers, lessors and public records, and were compiled by MLS Property Information Network, Inc. The property listing data and information are for the personal, non commercial use of consumers having a good faith interest in purchasing or leasing listed properties of the type displayed to them and may not be used for any purpose other than to identify prospective properties which such consumers may have a good faith interest in purchasing or leasing. MLS Property Information Network, Inc. and its subscribers disclaim any and all representations and warranties as to the accuracy of the property listing data and information set forth herein.
MLS PIN data last updated at 2025-07-09 16:06:00



















































