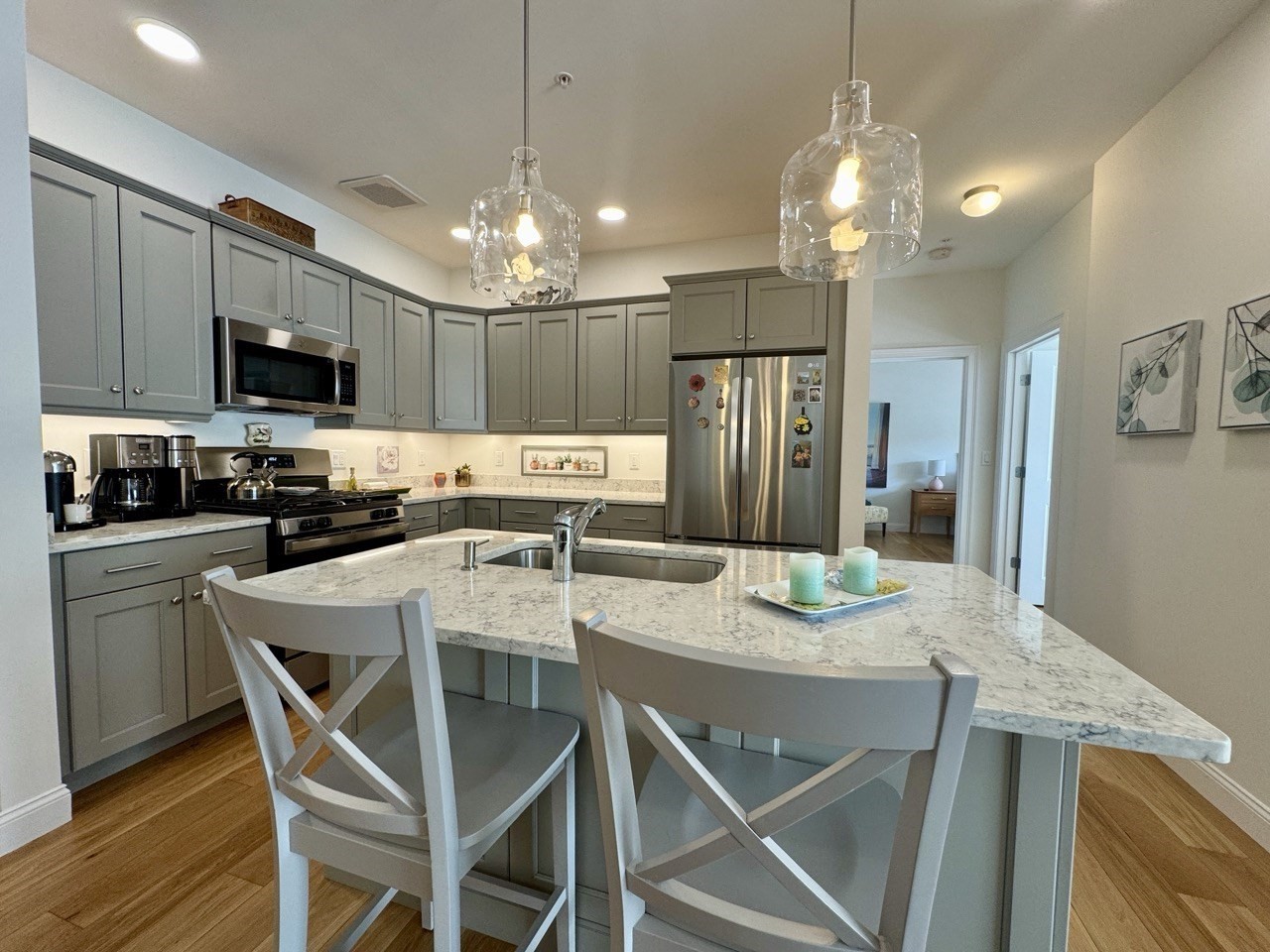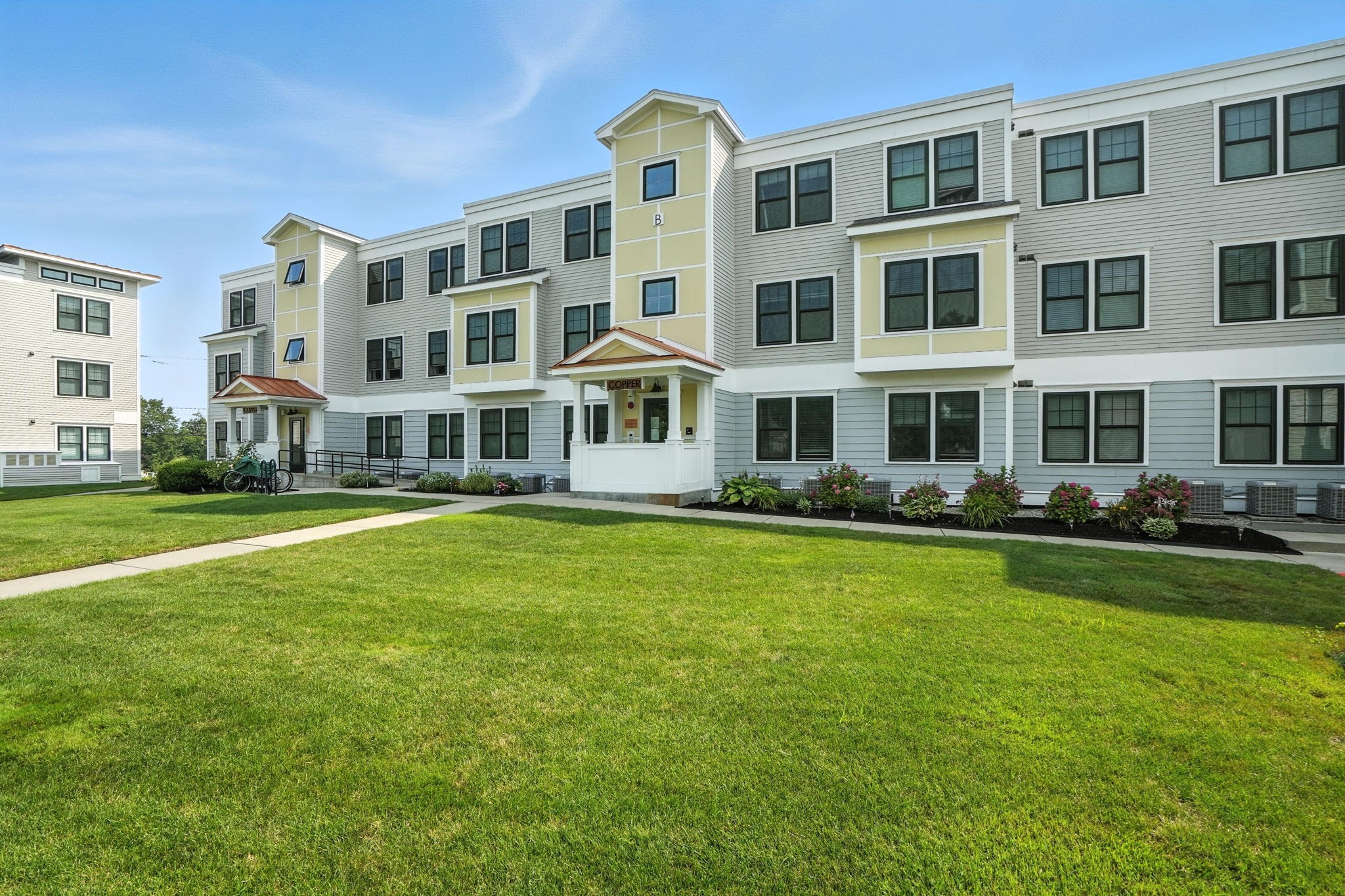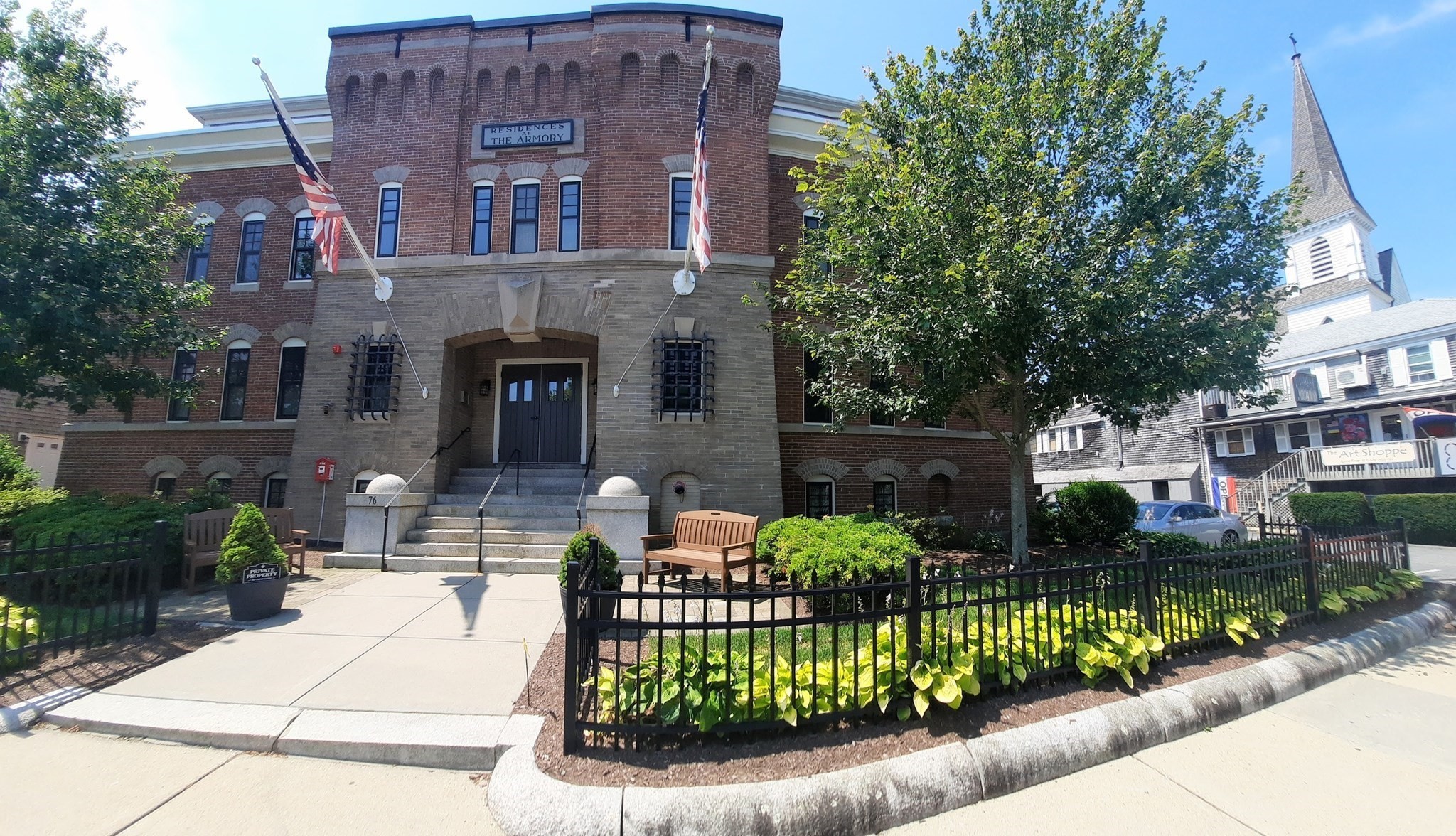Condo Name: White Cliffs
$880
1900
Plymouth, MA 02360
View Map
Property Description
Property Details
Amenities
- Amenities: Conservation Area, Golf Course, Highway Access, House of Worship, Private School, Public School, Swimming Pool, Tennis Court
- Association Fee Includes: Exterior Maintenance, Landscaping, Master Insurance, Refuse Removal, Reserve Funds, Road Maintenance, Security, Sewer, Snow Removal
Kitchen, Dining, and Appliances
- Kitchen Dimensions: 12X13
- Cabinets - Upgraded, Countertops - Stone/Granite/Solid, Dining Area, Flooring - Vinyl, Pantry, Pocket Door, Recessed Lighting, Remodeled, Stainless Steel Appliances, Washer Hookup
- Dishwasher, Dryer, Microwave, Range, Refrigerator, Wall Oven, Washer
- Dining Room Dimensions: 9X11
- Dining Room Level: First Floor
- Dining Room Features: Flooring - Vinyl, Lighting - Overhead, Slider
Bathrooms
- Full Baths: 2
- Half Baths 1
- Master Bath: 1
- Bathroom 1 Level: First Floor
- Bathroom 1 Features: Bathroom - Half, Flooring - Vinyl
- Bathroom 2 Features: Bathroom - Full, Bathroom - Tiled With Shower Stall, Closet, Double Vanity, Flooring - Stone/Ceramic Tile, Lighting - Overhead
- Bathroom 3 Level: Second Floor
- Bathroom 3 Features: Attic Access, Bathroom - Full, Bathroom - With Tub & Shower, Closet, Flooring - Stone/Ceramic Tile, Pedestal Sink
Bedrooms
- Bedrooms: 3
- Master Bedroom Dimensions: 11X17
- Master Bedroom Level: First Floor
- Master Bedroom Features: Bathroom - Full, Closet, Exterior Access, Flooring - Vinyl, Slider
- Bedroom 2 Dimensions: 11X14
- Bedroom 2 Level: Second Floor
- Master Bedroom Features: Attic Access, Ceiling Fan(s), Closet, Flooring - Wall to Wall Carpet
- Bedroom 3 Dimensions: 11X16
- Bedroom 3 Level: Second Floor
- Master Bedroom Features: Ceiling Fan(s), Closet, Closet - Walk-in
Other Rooms
- Total Rooms: 7
- Living Room Dimensions: 14X18
- Living Room Level: First Floor
- Living Room Features: Ceiling - Cathedral, Flooring - Vinyl, Remodeled, Skylight, Slider, Sunken
Utilities
- Heating: Central Heat, Forced Air, Gas
- Heat Zones: 1
- Cooling: Central Air
- Cooling Zones: 1
- Electric Info: Circuit Breakers
- Energy Features: Prog. Thermostat, Storm Doors
- Utility Connections: for Electric Dryer, for Electric Oven, for Electric Range, Icemaker Connection, Washer Hookup
- Water: City/Town Water
- Sewer: Private Sewerage
Unit Features
- Square Feet: 1900
- Unit Building: 90
- Unit Level: 1
- Unit Placement: Street
- Interior Features: Indoor Pool
- Security: Security Gate
- Floors: 2
- Pets Allowed: No
- Laundry Features: In Unit
- Accessability Features: No
Condo Complex Information
- Condo Name: White Cliffs
- Condo Type: Condo
- Complex Complete: Yes
- Year Converted: 2024
- Number of Units: 358
- Elevator: No
- Condo Association: U
- HOA Fee: $880
- Fee Interval: Monthly
- Management: Professional - Off Site
Construction
- Year Built: 1988
- Style: Townhouse
- Construction Type: Frame
- Roof Material: Asphalt/Fiberglass Shingles
- UFFI: Unknown
- Flooring Type: Tile, Vinyl, Wall to Wall Carpet
- Lead Paint: Unknown
- Warranty: No
Garage & Parking
- Garage Parking: Assigned, Attached, Garage Door Opener
- Garage Spaces: 1
- Parking Features: Assigned, Guest, Off-Street, Paved Driveway, Tandem
- Parking Spaces: 2
Exterior & Grounds
- Exterior Features: Patio, Professional Landscaping, Sprinkler System
- Pool: No
- Pool Features: Heated, Indoor, Inground, Lap
- Waterfront Features: Bay, Direct Access, Ocean, Walk to
- Distance to Beach: 1/10 to 3/10
- Beach Ownership: Association
Other Information
- MLS ID# 73400929
- Last Updated: 08/06/25
- Documents on File: Management Association Bylaws, Rules & Regs
Mortgage Calculator
Map
Seller's Representative: Sharon Lucido, Lucido Real Estate, LLC
Sub Agent Compensation: n/a
Buyer Agent Compensation: n/a
Facilitator Compensation: n/a
Compensation Based On: Net Sale Price
Sub-Agency Relationship Offered: No
© 2025 MLS Property Information Network, Inc.. All rights reserved.
The property listing data and information set forth herein were provided to MLS Property Information Network, Inc. from third party sources, including sellers, lessors and public records, and were compiled by MLS Property Information Network, Inc. The property listing data and information are for the personal, non commercial use of consumers having a good faith interest in purchasing or leasing listed properties of the type displayed to them and may not be used for any purpose other than to identify prospective properties which such consumers may have a good faith interest in purchasing or leasing. MLS Property Information Network, Inc. and its subscribers disclaim any and all representations and warranties as to the accuracy of the property listing data and information set forth herein.
MLS PIN data last updated at 2025-08-06 19:27:00



















































