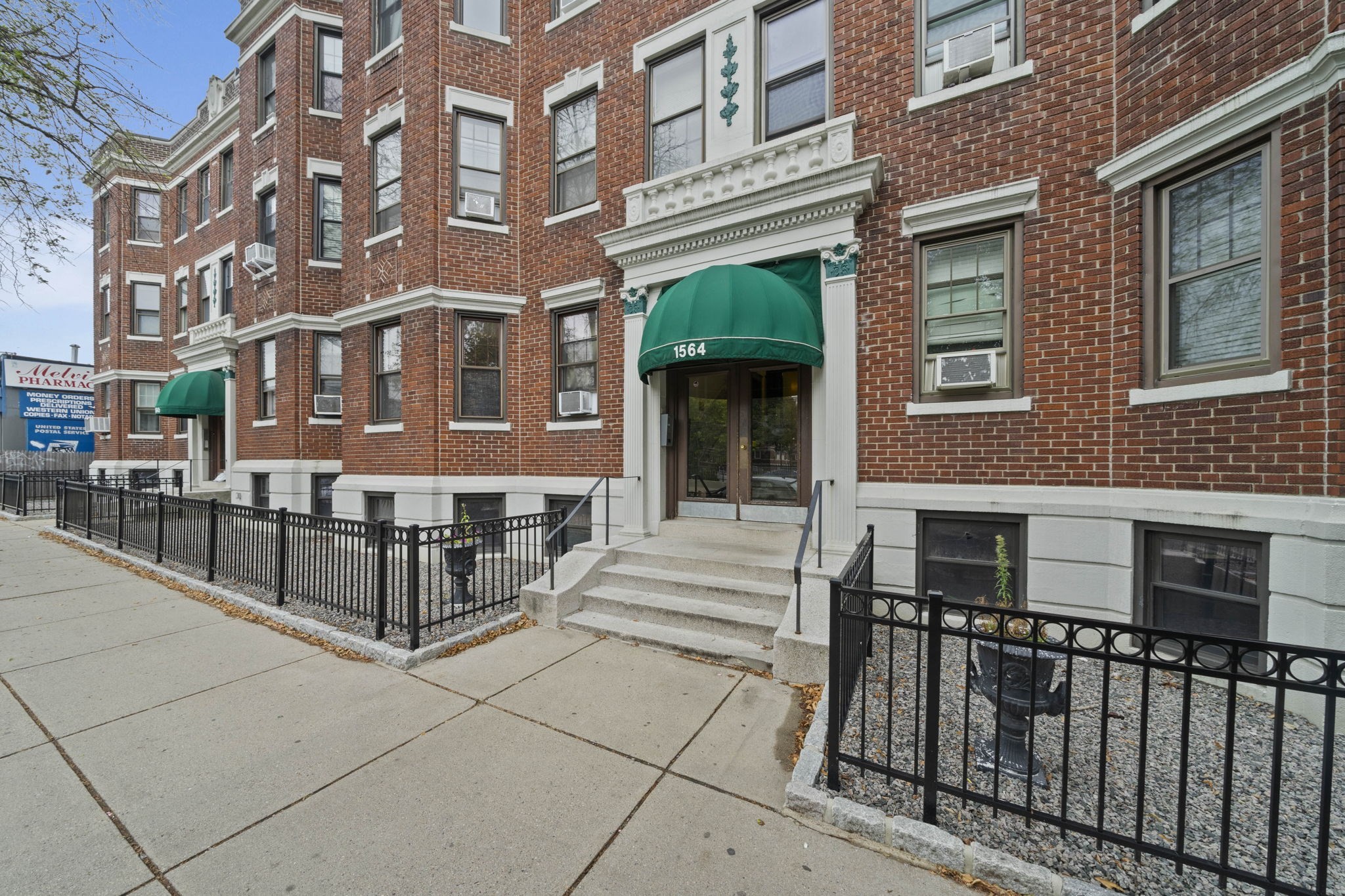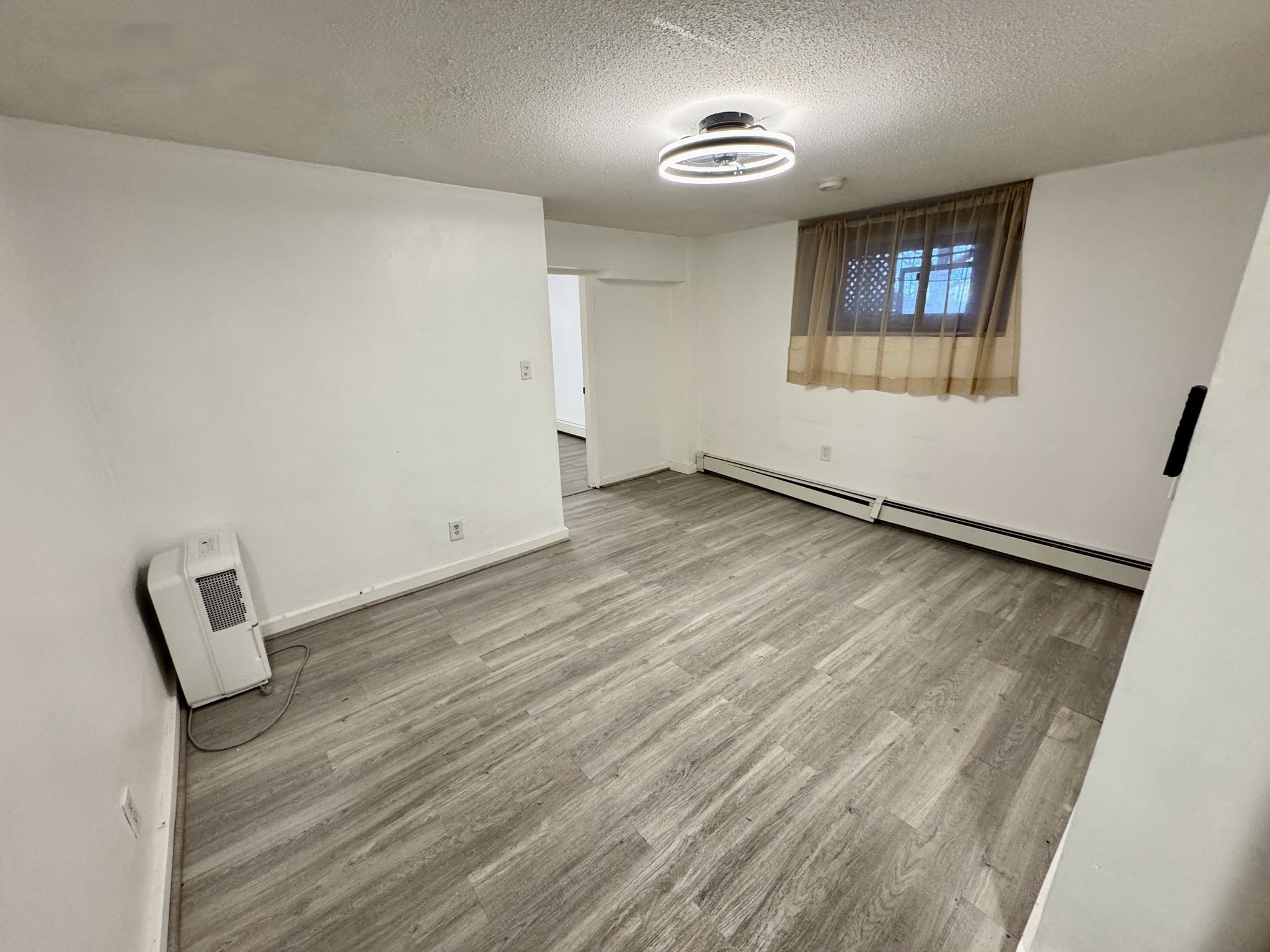
$0
N/A
Beds
N/A
Baths
HOA
N/A
N/A
LOT size: N/A
SQFT
N/A
N/A
MLS ID Does Not Exist
Related Properties
- Condo For Sale7 Cass St Unit 6
West Roxbury, Boston, MA 02132Keller Williams Elite1 Bed 1 Bath 552 Sq Ft - Condo For Sale1564 Commonwealth Ave Unit 3
Brighton, Boston, MA 02135Fitkova Realty Group1 Bed 1 Bath 306 Sq Ft - Condo For Sale175 Clare Ave Unit B2
Hyde Park, Boston, MA 02136A Plus Realty Group, LLC2 Beds 1 Bath 785 Sq Ft - Condo For Sale33 Adams Street Unit 3
Dorchester, Boston, MA 02122Keller Williams Realty Boston-Metro | Back Bay1 Bed 1 Bath 618 Sq Ft - Condo For Sale2 Lagrange Street Unit 4
West Roxbury, Boston, MA 02132Longwood Residential, LLC2 Beds 1 Bath 575 Sq Ft - Condo For Sale198 Allston St Unit 3
Brighton, Boston, MA 02134Coldwell Banker Realty - Brookline1 Bed 1 Bath 318 Sq Ft - Condo For Sale217 Neponset Ave Unit 33
Dorchester, Boston, MA 02122LPT Realty, LLC1 Bed 1 Bath 536 Sq Ft - Condo For Sale24 Westgate Rd Unit 2
West Roxbury, Boston, MA 02467Coldwell Banker Realty - Lexington1 Bed 1 Bath 575 Sq Ft









