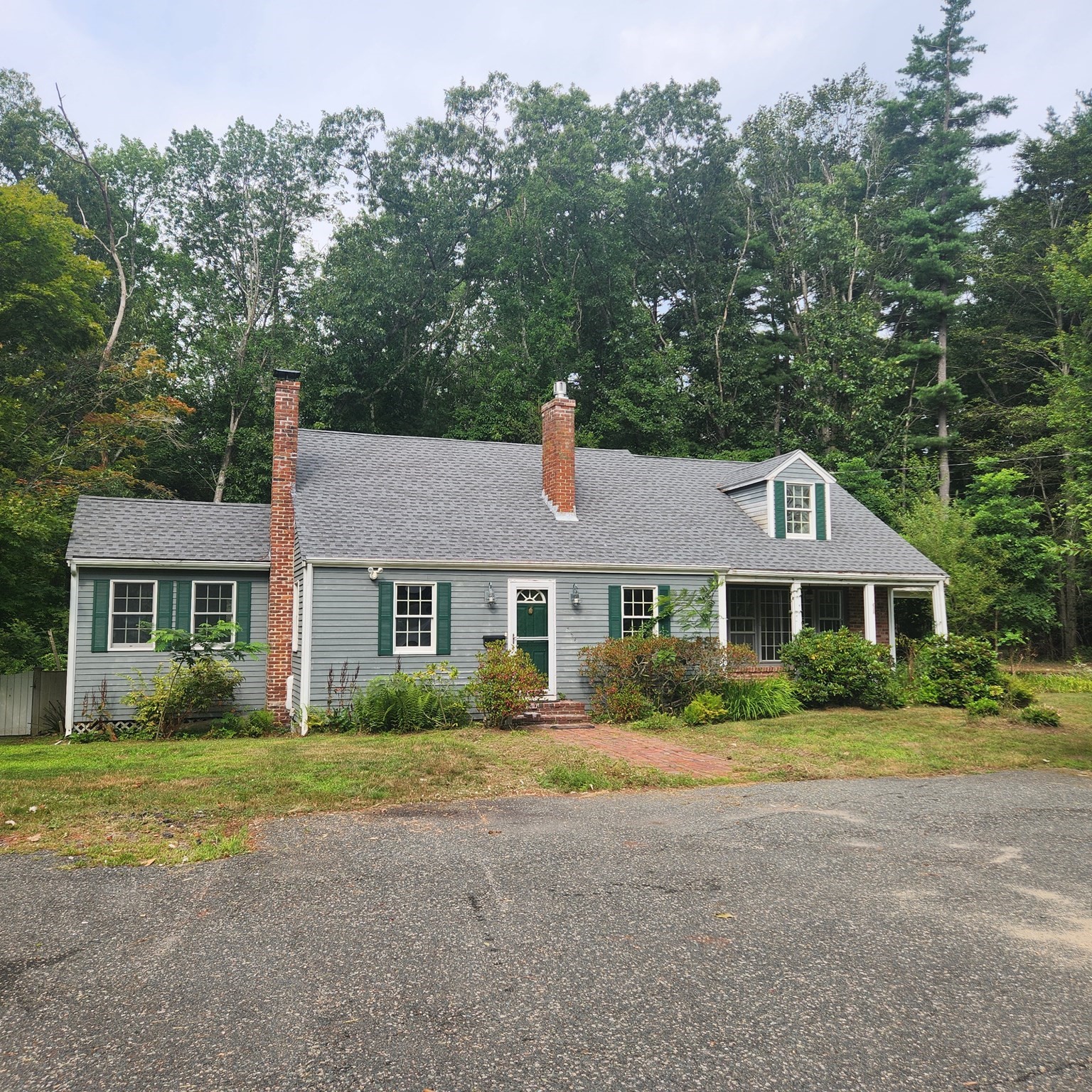Property Description
Property Details
Kitchen, Dining, and Appliances
- Kitchen Dimensions: 18'9"X10'10"
- Cabinets - Upgraded, Countertops - Upgraded, Flooring - Stone/Ceramic Tile, Open Floor Plan, Recessed Lighting, Window(s) - Bay/Bow/Box
- Dishwasher, Dryer, Range, Refrigerator, Washer
- Dining Room Dimensions: 12'2"X13'1"
- Dining Room Level: First Floor
- Dining Room Features: Ceiling - Beamed, Flooring - Wood, Lighting - Overhead
Bathrooms
- Full Baths: 1
- Half Baths 1
- Master Bath: 1
- Bathroom 1 Dimensions: 6'3"X6'4"
- Bathroom 1 Level: Second Floor
- Bathroom 1 Features: Bathroom - Full, Bathroom - With Tub & Shower, Lighting - Overhead, Window(s) - Bay/Bow/Box
Bedrooms
- Bedrooms: 4
- Master Bedroom Dimensions: 12'3"X13'11"
- Master Bedroom Level: Second Floor
- Master Bedroom Features: Chair Rail, Closet, Flooring - Wood, High Speed Internet Hookup
- Bedroom 2 Dimensions: 12'3"X12'2"
- Bedroom 2 Level: Second Floor
- Master Bedroom Features: Closet, Flooring - Wood, Window(s) - Bay/Bow/Box
- Bedroom 3 Dimensions: 12'3"X11'6"
- Bedroom 3 Level: Second Floor
- Master Bedroom Features: Closet, Flooring - Wall to Wall Carpet, Window(s) - Bay/Bow/Box
Other Rooms
- Total Rooms: 10
- Living Room Dimensions: 12'3"X24
- Living Room Level: First Floor
- Living Room Features: Ceiling - Beamed, Fireplace, Flooring - Hardwood, Flooring - Wood, Window(s) - Bay/Bow/Box
- Family Room Dimensions: 15X12'8"
- Family Room Features: Ceiling Fan(s), Ceiling - Vaulted, Chair Rail, Deck - Exterior, Exterior Access, Flooring - Laminate, Flooring - Stone/Ceramic Tile, High Speed Internet Hookup, Skylight, Window(s) - Bay/Bow/Box
Utilities
- Heating: Hot Water Baseboard, Propane, Radiant
- Hot Water: Other (See Remarks)
- Cooling: Window AC
- Energy Features: Insulated Windows
- Water: City/Town Water
- Sewer: City/Town Sewer
Garage & Parking
- Garage Parking: Detached
- Garage Spaces: 2
- Parking Spaces: 2
Interior Features
- Square Feet: 2290
- Fireplaces: 1
- Interior Features: Internet Available - Broadband
- Accessability Features: Unknown
Construction
- Year Built: 1920
- Type: Detached
- Foundation Info: Concrete Block
- Roof Material: Asphalt/Fiberglass Shingles
- UFFI: Unknown
- Flooring Type: Tile, Wall to Wall Carpet, Wood
- Lead Paint: Unknown
- Warranty: No
Exterior & Lot
- Lot Description: Corner, Fenced/Enclosed
- Exterior Features: Deck, Deck - Wood, Porch
Other Information
- MLS ID# 73414883
- Last Updated: 08/08/25
- HOA: No
- Reqd Own Association: Unknown
Mortgage Calculator
Map
Seller's Representative: John Fortes, RE/MAX Synergy
Sub Agent Compensation: n/a
Buyer Agent Compensation: n/a
Facilitator Compensation: n/a
Compensation Based On: n/a
Sub-Agency Relationship Offered: No
© 2025 MLS Property Information Network, Inc.. All rights reserved.
The property listing data and information set forth herein were provided to MLS Property Information Network, Inc. from third party sources, including sellers, lessors and public records, and were compiled by MLS Property Information Network, Inc. The property listing data and information are for the personal, non commercial use of consumers having a good faith interest in purchasing or leasing listed properties of the type displayed to them and may not be used for any purpose other than to identify prospective properties which such consumers may have a good faith interest in purchasing or leasing. MLS Property Information Network, Inc. and its subscribers disclaim any and all representations and warranties as to the accuracy of the property listing data and information set forth herein.
MLS PIN data last updated at 2025-08-08 03:30:00



































