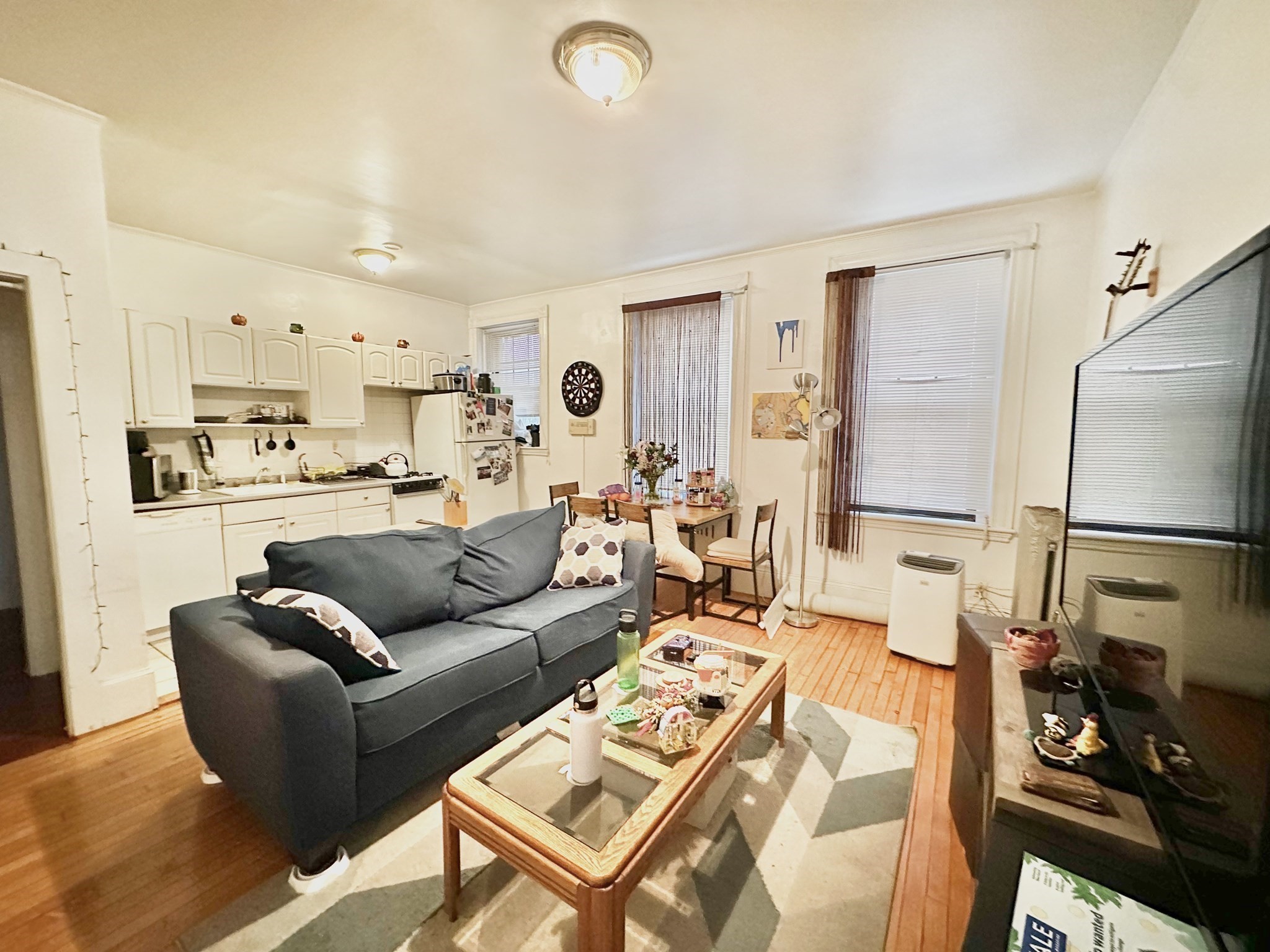
Property Description
Property Details
Amenities
- Association Fee Includes: Landscaping, Master Insurance, Sewer, Snow Removal, Water
Kitchen, Dining, and Appliances
- Kitchen Dimensions: 12'2"X15'3"
- Kitchen Level: Third Floor
- Countertops - Stone/Granite/Solid, Flooring - Stone/Ceramic Tile, Gas Stove, Pantry, Stainless Steel Appliances
- Dishwasher, Dryer, Range, Refrigerator, Washer
Bathrooms
- Full Baths: 1
- Bathroom 1 Dimensions: 6'5"X4'8"
- Bathroom 1 Level: Third Floor
Bedrooms
- Bedrooms: 2
- Master Bedroom Dimensions: 13X11
- Master Bedroom Level: Third Floor
- Master Bedroom Features: Closet, Flooring - Hardwood
- Bedroom 2 Dimensions: 10'3"X12'5"
- Bedroom 2 Level: Third Floor
- Master Bedroom Features: Flooring - Hardwood
Other Rooms
- Total Rooms: 4
- Living Room Dimensions: 13X14'6"
- Living Room Level: Third Floor
- Living Room Features: Closet, Flooring - Hardwood
Utilities
- Heating: Forced Air, Oil
- Heat Zones: 1
- Cooling: Window AC
- Electric Info: 100 Amps, Other (See Remarks)
- Utility Connections: for Gas Range
- Water: City/Town Water, Private
- Sewer: City/Town Sewer, Private
Unit Features
- Square Feet: 861
- Unit Building: 3
- Unit Level: 3
- Floors: 1
- Pets Allowed: Yes
- Laundry Features: In Building
- Accessability Features: Unknown
Condo Complex Information
- Condo Type: Condo
- Complex Complete: U
- Number of Units: 3
- Number of Units Owner Occupied: 3
- Elevator: No
- Condo Association: Yes
- HOA Fee: $300
- Fee Interval: Monthly
- Management: Owner Association
Construction
- Year Built: 1920
- Style: 2/3 Family, Houseboat, Tudor
- Flooring Type: Wood
- Lead Paint: Unknown
- Warranty: No
Garage & Parking
- Garage Parking: Deeded
- Parking Features: 1-10 Spaces, Deeded, Off-Street, Open, Other (See Remarks)
- Parking Spaces: 1
Exterior & Grounds
- Exterior Features: Deck, Fenced Yard
- Pool: No
Other Information
- MLS ID# 73164087
- Last Updated: 11/28/23
- Documents on File: Building Permit, Floor Plans, Investment Analysis
Mortgage Calculator
Map
Seller's Representative: Rollo Ravech Group, Signal Real Estate
Sub Agent Compensation: n/a
Buyer Agent Compensation: 2.5
Facilitator Compensation: 2.5
Compensation Based On: Gross/Full Sale Price
Sub-Agency Relationship Offered: No
© 2025 MLS Property Information Network, Inc.. All rights reserved.
The property listing data and information set forth herein were provided to MLS Property Information Network, Inc. from third party sources, including sellers, lessors and public records, and were compiled by MLS Property Information Network, Inc. The property listing data and information are for the personal, non commercial use of consumers having a good faith interest in purchasing or leasing listed properties of the type displayed to them and may not be used for any purpose other than to identify prospective properties which such consumers may have a good faith interest in purchasing or leasing. MLS Property Information Network, Inc. and its subscribers disclaim any and all representations and warranties as to the accuracy of the property listing data and information set forth herein.
MLS PIN data last updated at 2023-11-28 13:22:00







