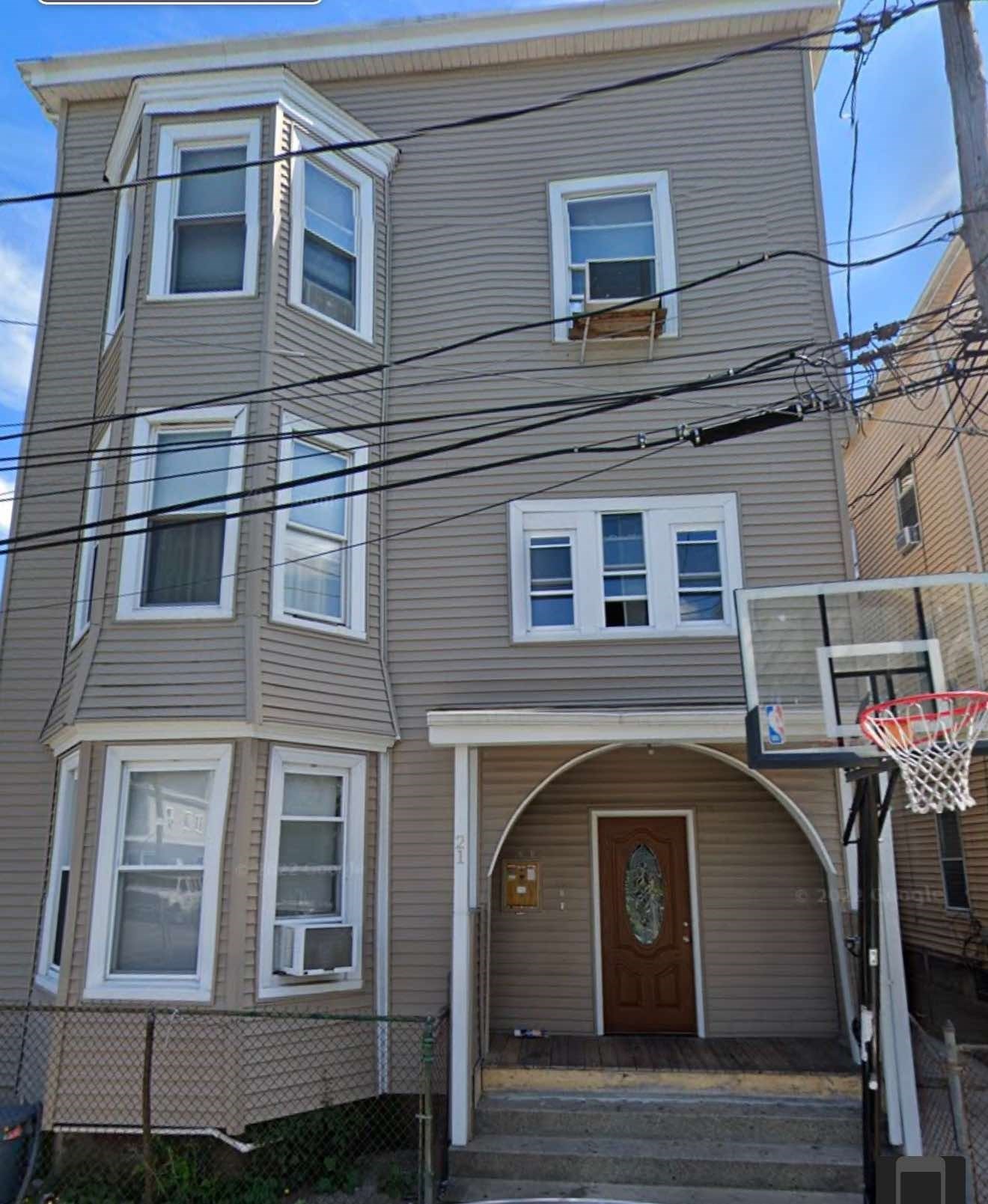Boston, MA 02131
View Map
Property Description
Property Details
Building Information
- Total Units: 2
- Total Floors: 4
- Total Bedrooms: 6
- Total Full Baths: 2
- Total Half Baths: 1
- Total Fireplaces: 2
- Amenities: House of Worship, Laundromat, Park, Private School, Public School, Public Transportation, Shopping, Swimming Pool, Tennis Court, T-Station, Walk/Jog Trails
- Basement Features: Dirt Floor, Full, Garage Access, Interior Access, Unfinished Basement, Walk Out
- Common Rooms: Dining Room, Family Room, Kitchen, Living Room
- Common Interior Features: Bathroom With Tub & Shower, Internet Available - Broadband, Pantry, Philadelphia, Stone/Granite/Solid Counters, Storage, Tile Floor
- Common Appliances: Dishwasher, Dryer, Freezer, Microwave, Refrigerator, Wall Oven, Washer
- Common Heating: Active Solar, Central Heat, Electric Baseboard, Hot Water Radiators, Hot Water Radiators, Steam
- Common Cooling: None
Financial
- APOD Available: No
- Gross Operating Income: 30000
- Net Operating Income: 30000
Utilities
- Heat Zones: 2
- Electric Info: 100 Amps, Individually Metered, Other (See Remarks)
- Utility Connections: for Gas Dryer, for Gas Oven
- Water: City/Town Water, Private
- Sewer: City/Town Sewer, Private
Unit 1 Description
- Included in Rent: Water
- Under Lease: Yes
- Floors: 1
- Levels: 2
Unit 2 Description
- Under Lease: No
- Floors: 2
- Levels: 2
Construction
- Year Built: 1905
- Construction Type: Aluminum, Frame
- Foundation Info: Fieldstone
- Roof Material: Aluminum, Asphalt/Fiberglass Shingles
- Flooring Type: Hardwood, Tile, Wood
- Lead Paint: Unknown
- Warranty: No
Other Information
- MLS ID# 73302889
- Last Updated: 10/17/24
- Terms: Contract for Deed, Rent w/Option
Mortgage Calculator
Map
Seller's Representative: Adams & Co. Team, Real Broker MA, LLC
Sub Agent Compensation: n/a
Buyer Agent Compensation: n/a
Facilitator Compensation: n/a
Compensation Based On: n/a
Sub-Agency Relationship Offered: No
© 2024 MLS Property Information Network, Inc.. All rights reserved.
The property listing data and information set forth herein were provided to MLS Property Information Network, Inc. from third party sources, including sellers, lessors and public records, and were compiled by MLS Property Information Network, Inc. The property listing data and information are for the personal, non commercial use of consumers having a good faith interest in purchasing or leasing listed properties of the type displayed to them and may not be used for any purpose other than to identify prospective properties which such consumers may have a good faith interest in purchasing or leasing. MLS Property Information Network, Inc. and its subscribers disclaim any and all representations and warranties as to the accuracy of the property listing data and information set forth herein.
MLS PIN data last updated at 2024-10-17 15:02:00
































