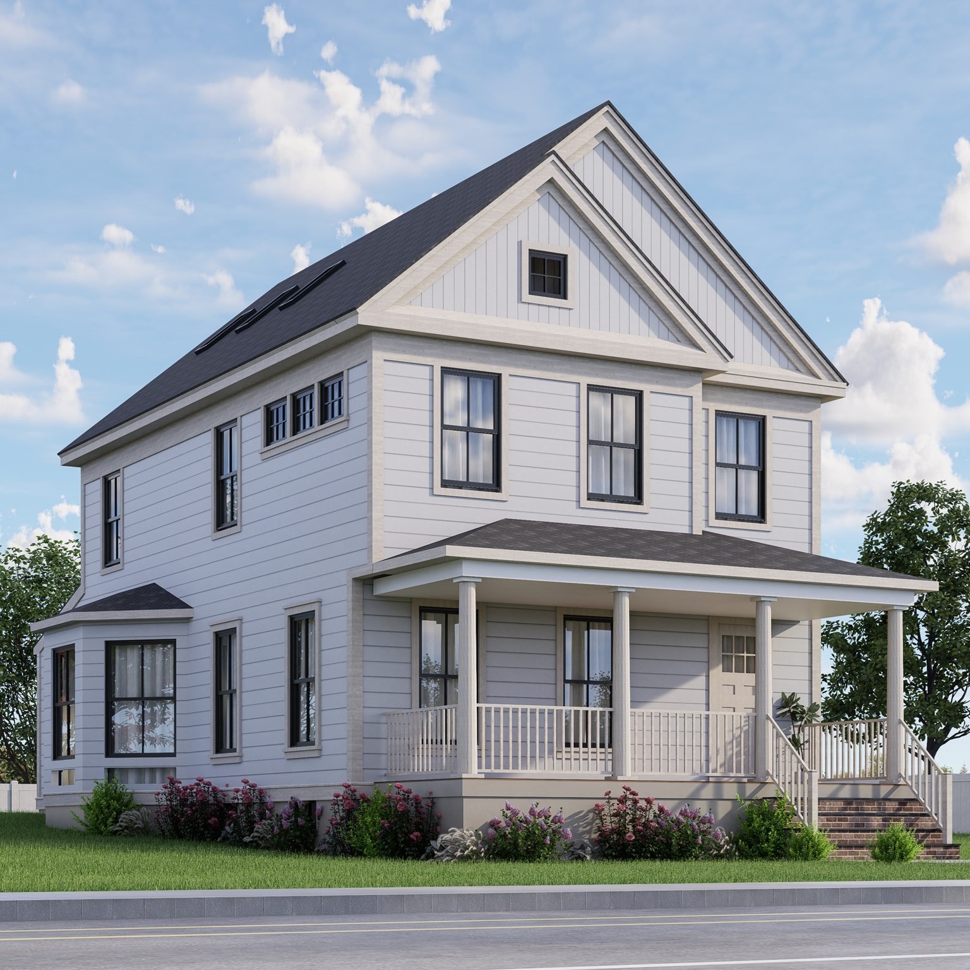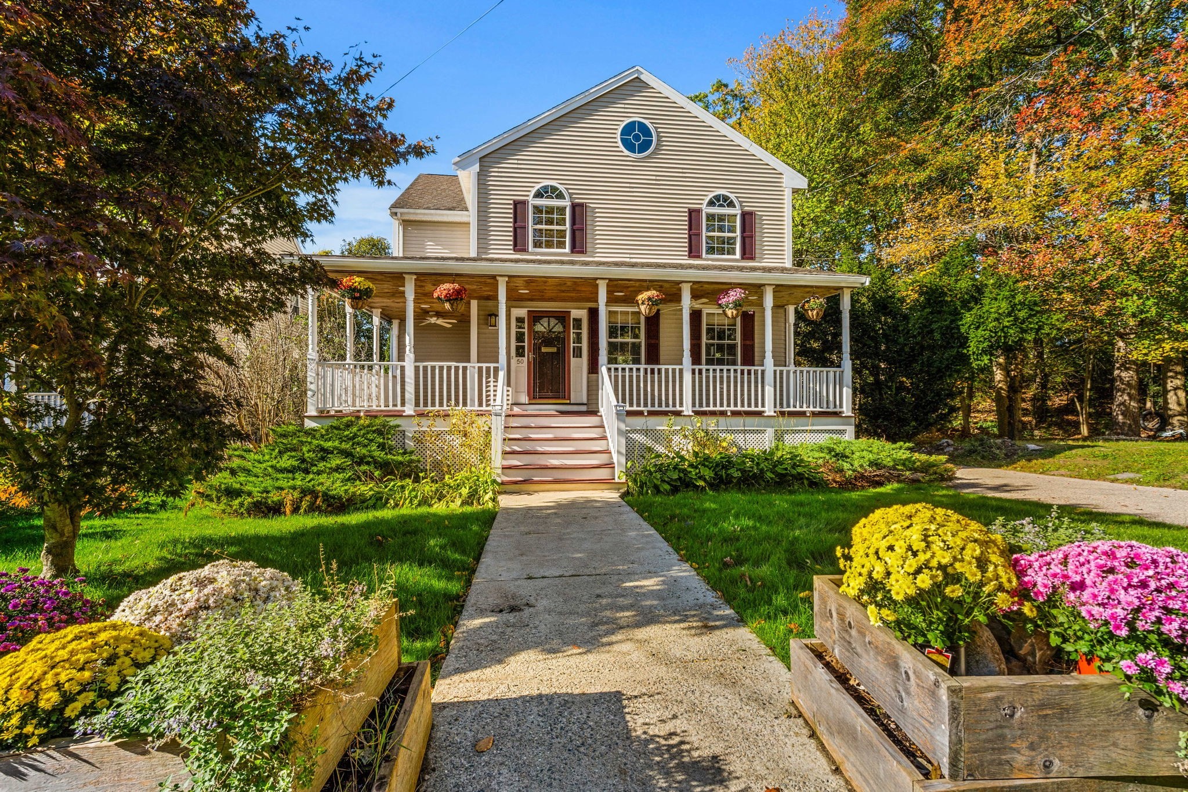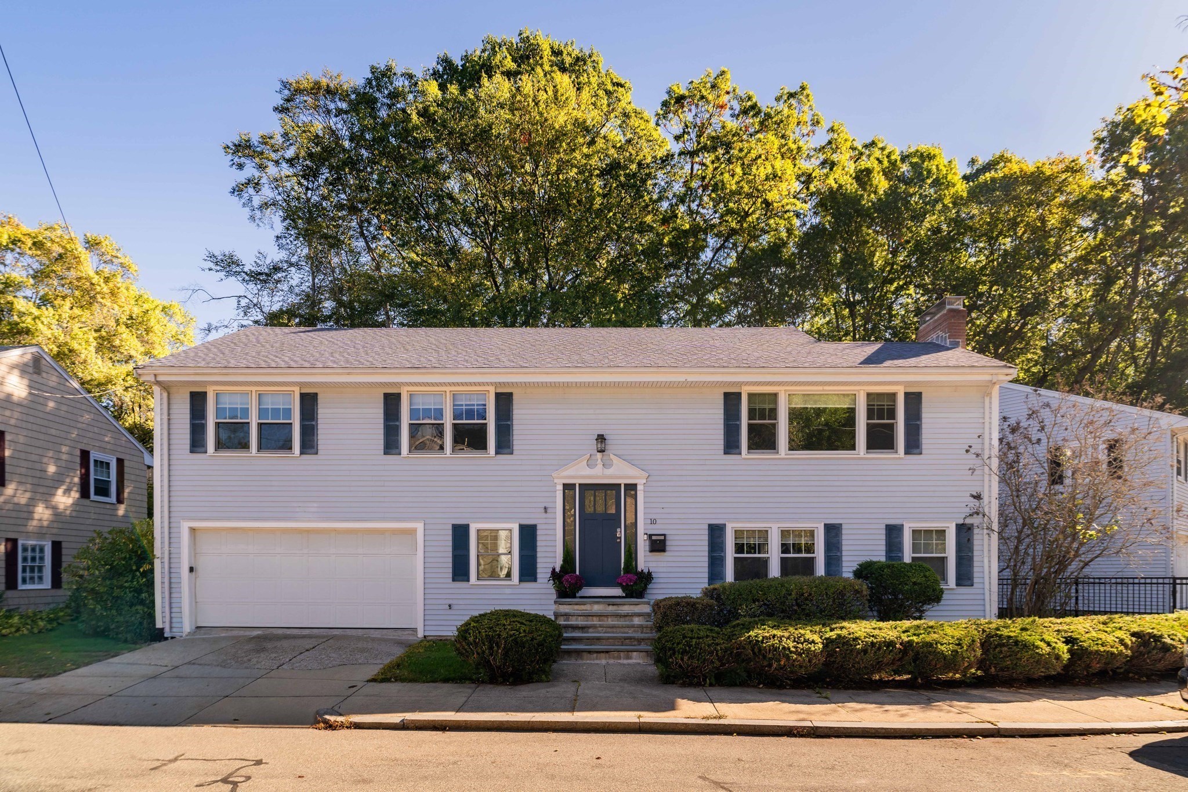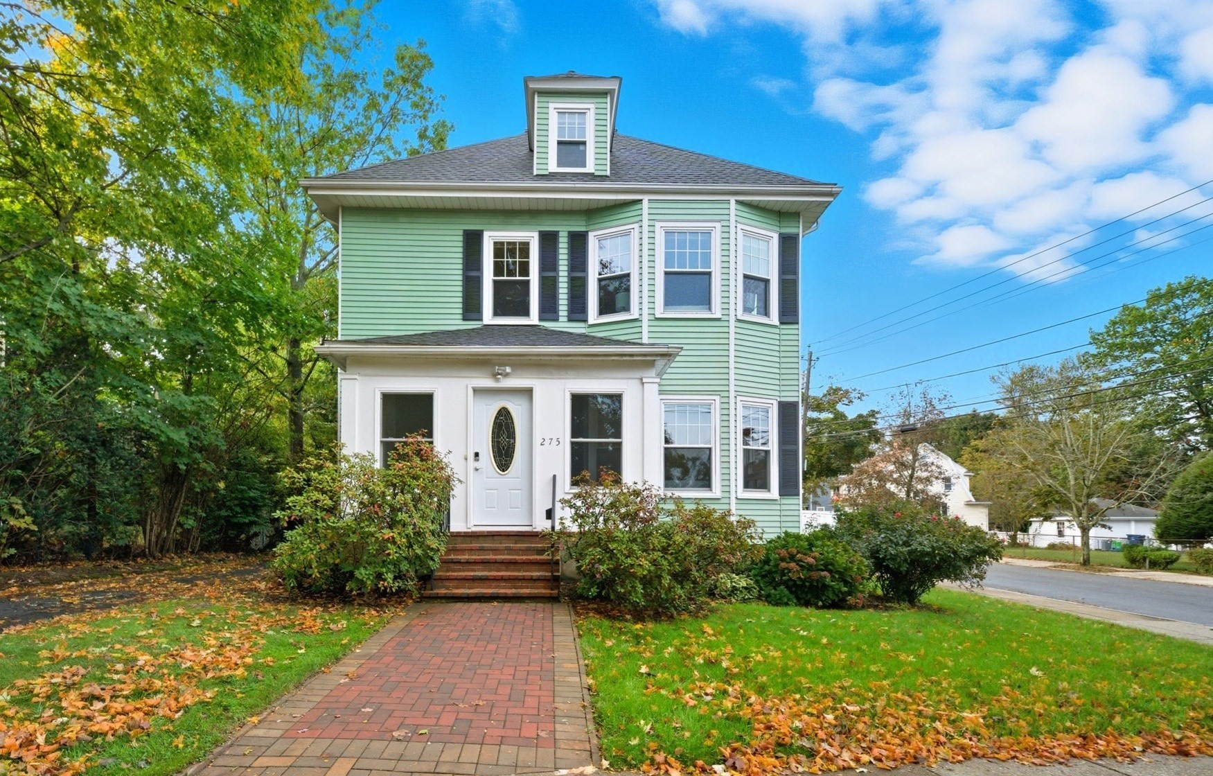
Property Description
Property Details
Amenities
- Bike Path
- Conservation Area
- Golf Course
- House of Worship
- Laundromat
- Medical Facility
- Other (See Remarks)
- Park
- Private School
- Public School
- Public Transportation
- Shopping
- Swimming Pool
- Walk/Jog Trails
Kitchen, Dining, and Appliances
- Dishwasher, Dryer, Microwave, Range, Refrigerator, Washer
Bathrooms
- Full Baths: 2
Bedrooms
- Bedrooms: 4
Other Rooms
- Total Rooms: 10
- Laundry Room Features: Full, Interior Access, Partially Finished
Utilities
- Heating: Ductless Mini-Split System, Electric Baseboard, Heat Pump
- Heat Zones: 11
- Hot Water: Natural Gas
- Cooling: Ductless Mini-Split System, Heat Pump
- Cooling Zones: 6
- Electric Info: 100 Amps, Circuit Breakers
- Utility Connections: for Electric Dryer, for Gas Range
- Water: City/Town Water
- Sewer: City/Town Sewer
Garage & Parking
- Parking Features: Off-Street, Paved Driveway
- Parking Spaces: 2
Interior Features
- Square Feet: 2701
- Fireplaces: 1
- Interior Features: French Doors, Whole House Fan
- Accessability Features: Unknown
Construction
- Year Built: 1899
- Type: Detached
- Style: Shingle, Victorian
- Foundation Info: Fieldstone
- Roof Material: Asphalt/Fiberglass Shingles
- Flooring Type: Hardwood, Tile
- Lead Paint: Unknown
- Warranty: No
Exterior & Lot
- Lot Description: Level
- Exterior Features: Deck - Wood, Gutters, Other (See Remarks), Patio, Professional Landscaping, Storage Shed
- Road Type: Paved, Public
Other Information
- MLS ID# 73304954
- Last Updated: 11/26/24
- HOA: No
- Reqd Own Association: Unknown
Mortgage Calculator
Map
Seller's Representative: Denman Drapkin Group, Compass
Sub Agent Compensation: n/a
Buyer Agent Compensation: n/a
Facilitator Compensation: n/a
Compensation Based On: Gross/Full Sale Price
Sub-Agency Relationship Offered: No
© 2025 MLS Property Information Network, Inc.. All rights reserved.
The property listing data and information set forth herein were provided to MLS Property Information Network, Inc. from third party sources, including sellers, lessors and public records, and were compiled by MLS Property Information Network, Inc. The property listing data and information are for the personal, non commercial use of consumers having a good faith interest in purchasing or leasing listed properties of the type displayed to them and may not be used for any purpose other than to identify prospective properties which such consumers may have a good faith interest in purchasing or leasing. MLS Property Information Network, Inc. and its subscribers disclaim any and all representations and warranties as to the accuracy of the property listing data and information set forth herein.
MLS PIN data last updated at 2024-11-26 15:18:00







