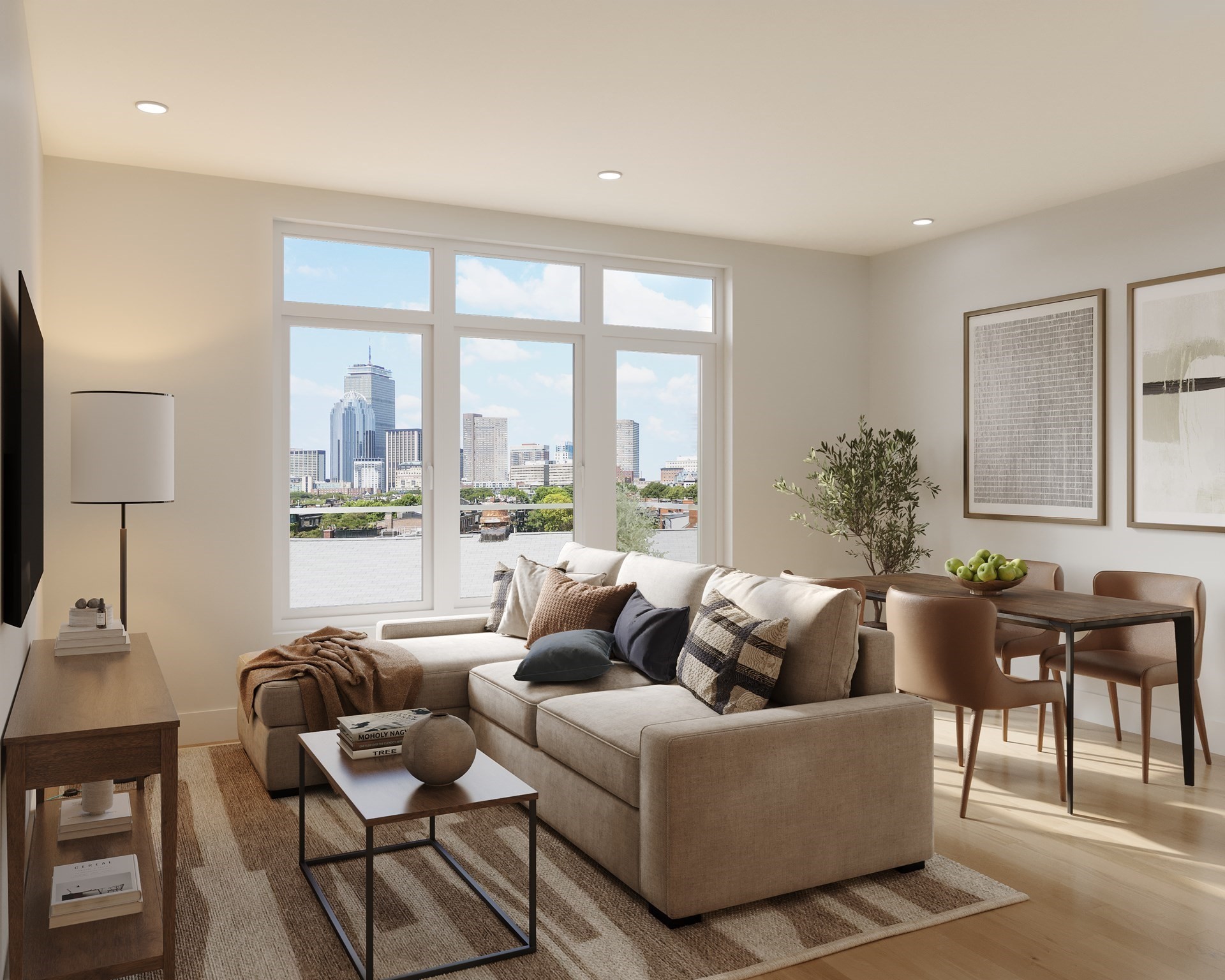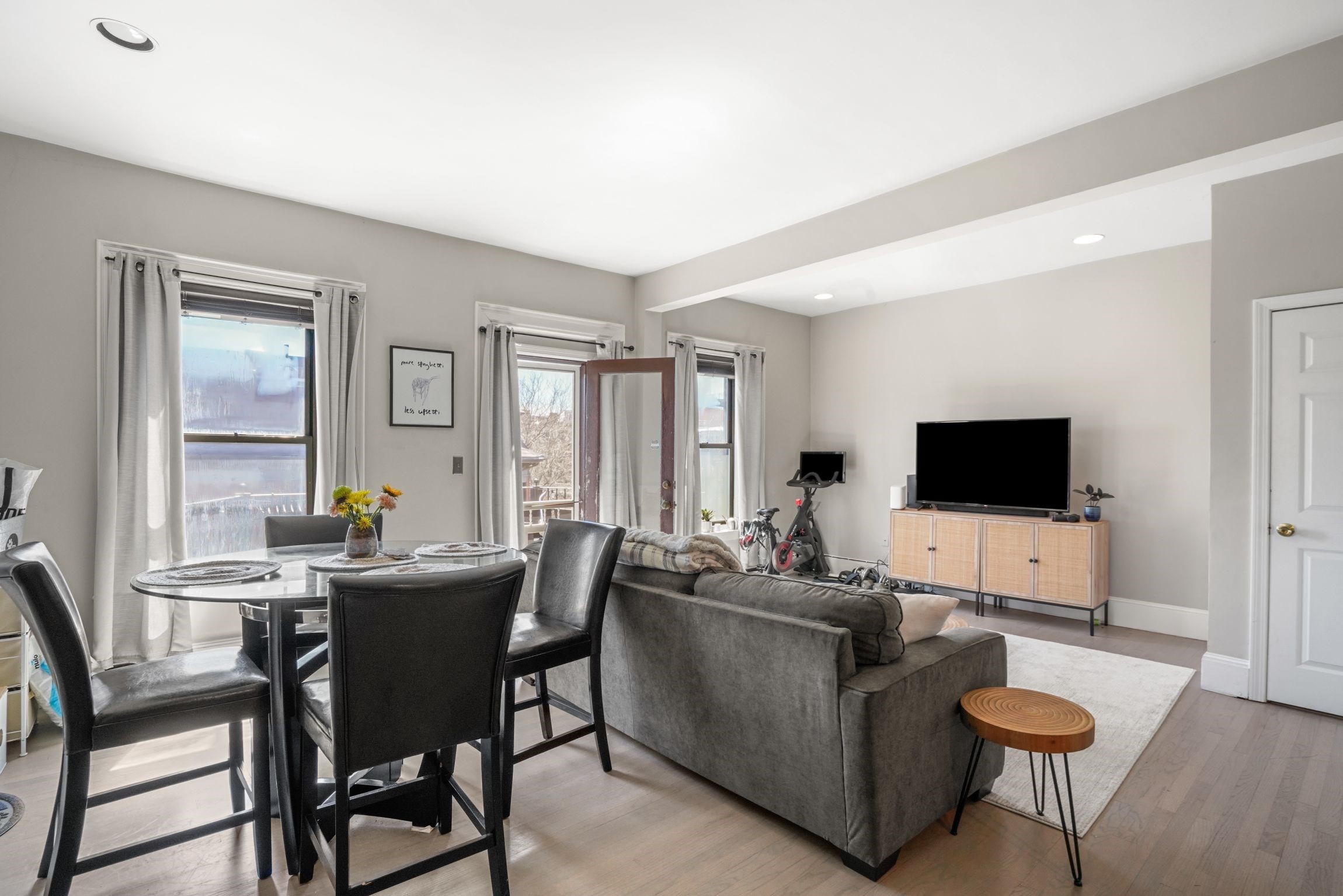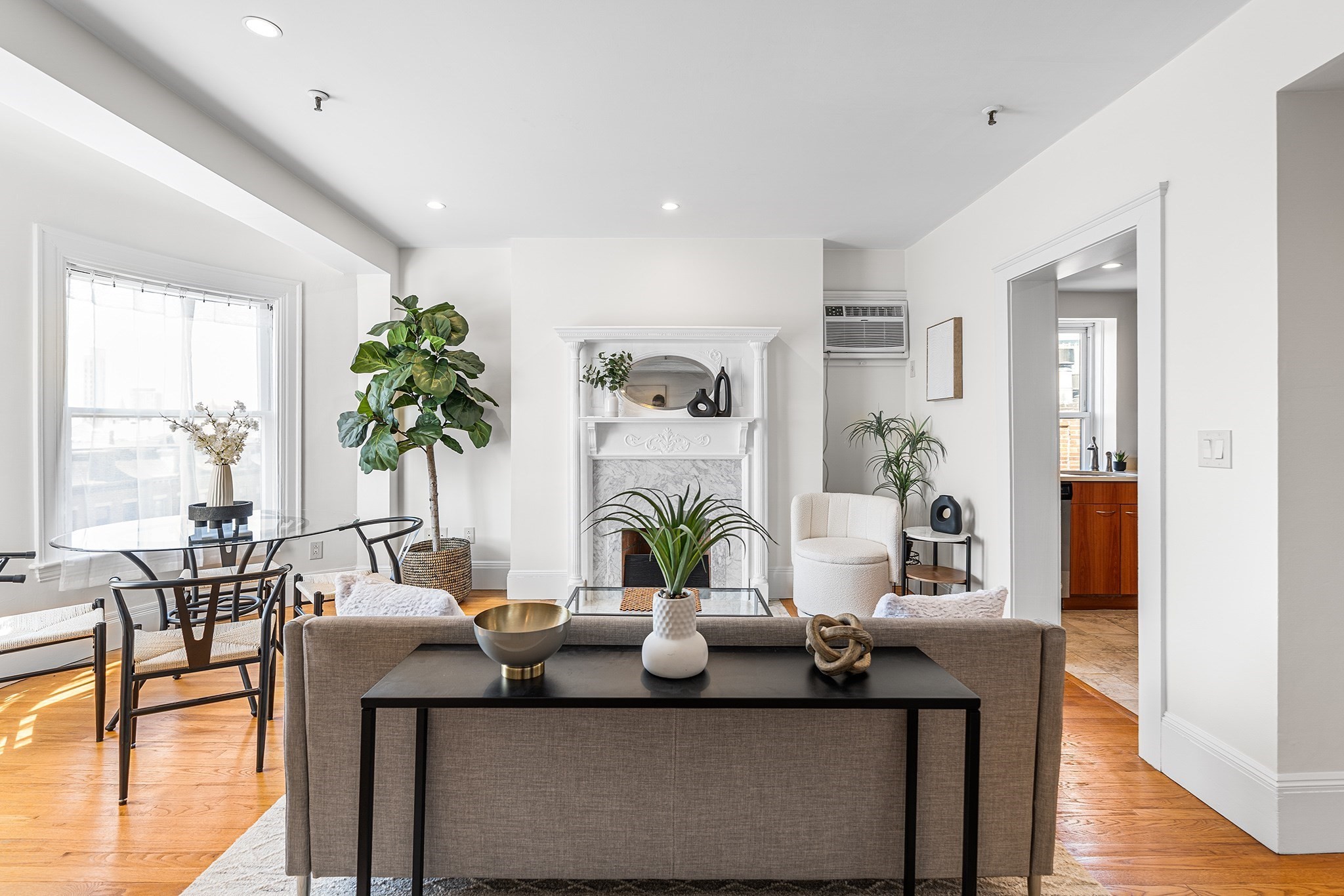Condo Name: 705 Massachusetts Ave Condominiums
$493
950
Boston, MA 02118
View Map
Property Description
Property Details
Amenities
- Association Fee Includes: Exterior Maintenance, Master Insurance, Reserve Funds, Sewer, Water
Kitchen, Dining, and Appliances
- Kitchen Dimensions: 8'4"X7'1"
- Cabinets - Upgraded, Countertops - Stone/Granite/Solid, Dining Area, Flooring - Stone/Ceramic Tile, Kitchen Island, Open Floor Plan, Recessed Lighting, Remodeled, Stainless Steel Appliances
- Dining Room Dimensions: 5X6'7"
- Dining Room Level: First Floor
- Dining Room Features: Flooring - Hardwood, Window(s) - Picture
Bathrooms
- Full Baths: 1
- Half Baths 1
- Bathroom 1 Dimensions: 7'10"X4'9"
- Bathroom 1 Features: Bathroom - Full, Ceiling Fan(s), Flooring - Stone/Ceramic Tile, Lighting - Overhead, Remodeled
- Bathroom 2 Dimensions: 5'1"X4'5"
- Bathroom 2 Features: Bathroom - Half, Flooring - Stone/Ceramic Tile, Pocket Door, Remodeled
Bedrooms
- Bedrooms: 3
- Master Bedroom Dimensions: 12'4"X12'4"
- Master Bedroom Features: Ceiling Fan(s), Closet, Flooring - Hardwood, French Doors, Remodeled, Window(s) - Picture
- Bedroom 2 Dimensions: 9'4"X9
- Bedroom 2 Level: First Floor
- Master Bedroom Features: Ceiling Fan(s), Closet, Flooring - Hardwood, Pocket Door, Remodeled, Window(s) - Picture
- Bedroom 3 Dimensions: 9'1"X11'8"
- Master Bedroom Features: Bathroom - Half, Ceiling Fan(s), Closet, Flooring - Hardwood, Remodeled, Window(s) - Picture
Other Rooms
- Total Rooms: 6
- Living Room Dimensions: 18'3"X12'3"
- Living Room Features: Closet, Flooring - Hardwood, Open Floor Plan, Recessed Lighting, Remodeled, Window(s) - Picture
Utilities
- Heating: Central Heat, Electric, Extra Flue, Forced Air, Gas, Heat Pump, Oil
- Cooling: Central Air
- Electric Info: 100 Amps, Other (See Remarks)
- Water: City/Town Water, Private
- Sewer: City/Town Sewer, Private
Unit Features
- Square Feet: 950
- Unit Building: 8
- Unit Level: 4
- Floors: 4
- Pets Allowed: No
- Accessability Features: Unknown
Condo Complex Information
- Condo Name: 705 Massachusetts Ave Condominiums
- Condo Type: Condo
- Complex Complete: Yes
- Year Converted: 2000
- Number of Units: 9
- Number of Units Owner Occupied: 3
- Owner Occupied Data Source: owner
- Elevator: No
- Condo Association: U
- HOA Fee: $493
- Fee Interval: Monthly
- Management: Owner Association
Construction
- Year Built: 1910
- Style: Mid-Rise, Other (See Remarks), Split Entry
- Lead Paint: Unknown
- Warranty: No
Exterior & Grounds
- Pool: No
Other Information
- MLS ID# 73301240
- Last Updated: 10/18/24
- Documents on File: Aerial Photo, Legal Description, Master Deed, Perc Test, Site Plan, Unit Deed
Mortgage Calculator
Map
Seller's Representative: Richard Nau, eXp Realty
Sub Agent Compensation: n/a
Buyer Agent Compensation: n/a
Facilitator Compensation: n/a
Compensation Based On: n/a
Sub-Agency Relationship Offered: No
© 2025 MLS Property Information Network, Inc.. All rights reserved.
The property listing data and information set forth herein were provided to MLS Property Information Network, Inc. from third party sources, including sellers, lessors and public records, and were compiled by MLS Property Information Network, Inc. The property listing data and information are for the personal, non commercial use of consumers having a good faith interest in purchasing or leasing listed properties of the type displayed to them and may not be used for any purpose other than to identify prospective properties which such consumers may have a good faith interest in purchasing or leasing. MLS Property Information Network, Inc. and its subscribers disclaim any and all representations and warranties as to the accuracy of the property listing data and information set forth herein.
MLS PIN data last updated at 2024-10-18 09:00:00






























