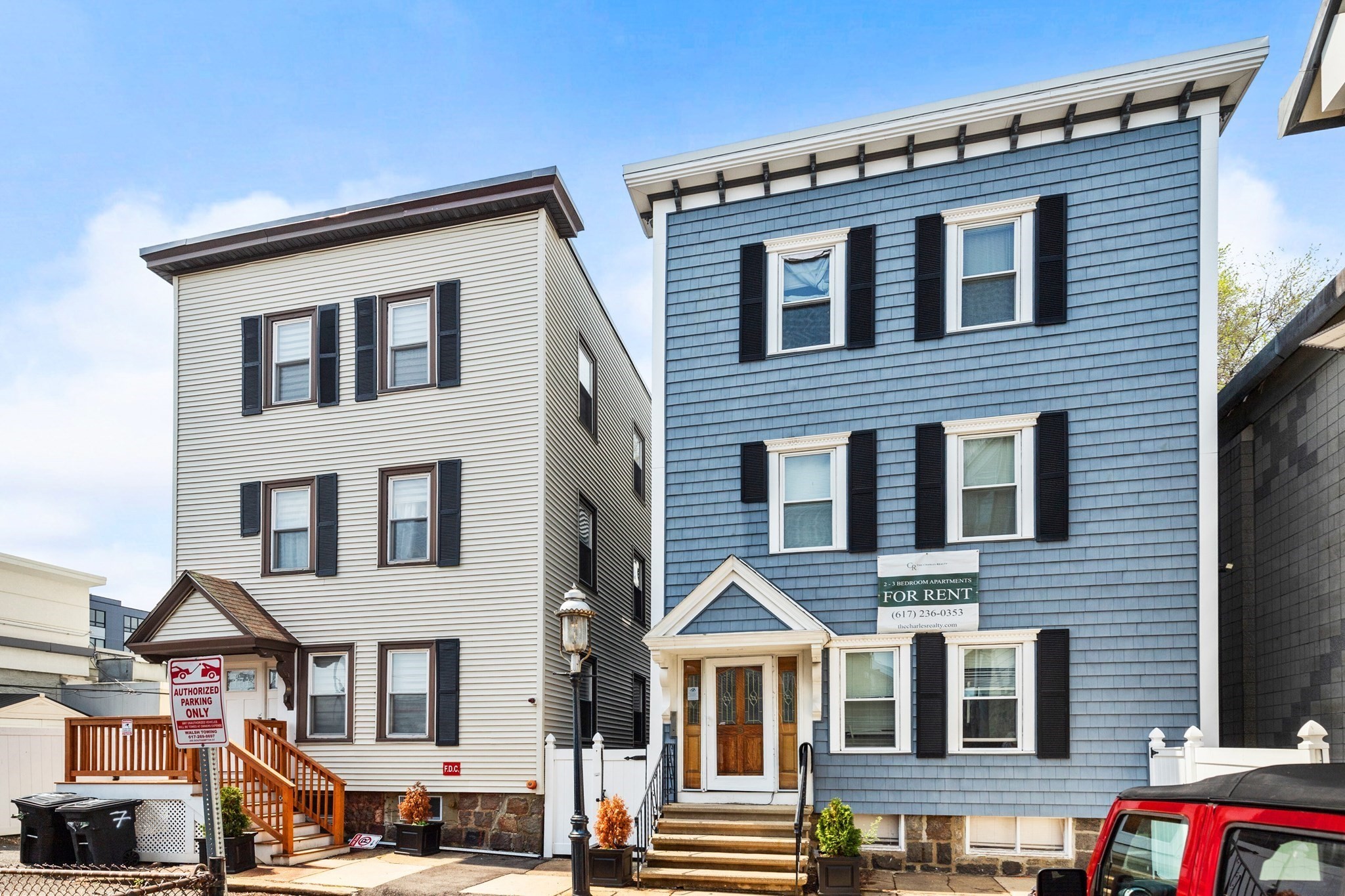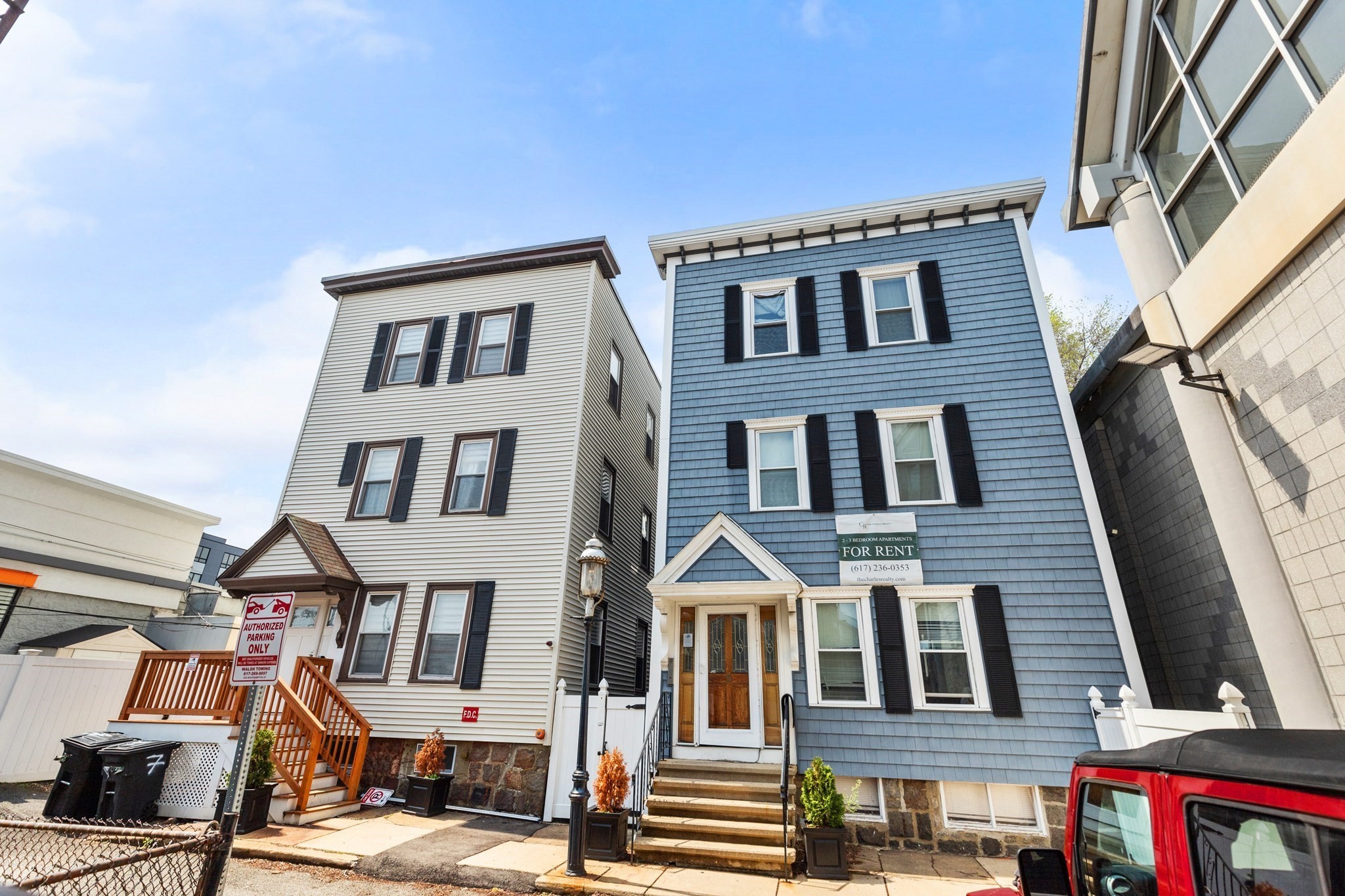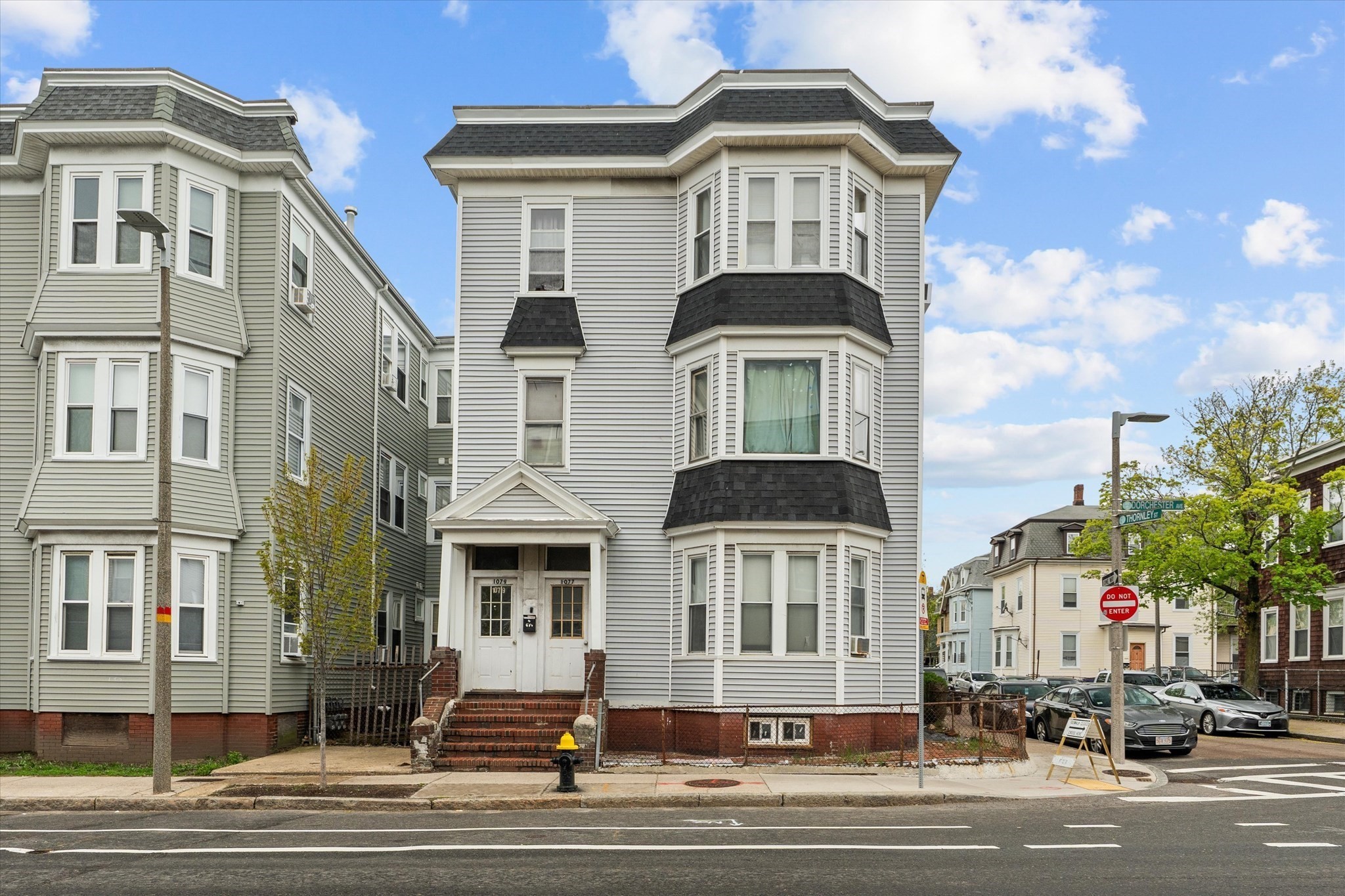Boston, MA 02119
View Map
Property Description
Property Details
Building Information
- Total Units: 4
- Total Floors: 6
- Total Bedrooms: 12
- Total Full Baths: 4
- Amenities: Conservation Area, Golf Course, House of Worship, Laundromat, Medical Facility, Park, Private School, Public School, Public Transportation, Shopping, T-Station, University
- Basement Features: Bulkhead, Concrete Floor, Full, Interior Access, Unfinished Basement
- Common Rooms: Kitchen, Living RM/Dining RM Combo
- Common Interior Features: Internet Available - Unknown, Storage, Tile Floor
- Common Appliances: Dishwasher, Freezer, Range, Refrigerator, Wall Oven
- Common Heating: Extra Flue, Heat Pump, Other (See Remarks)
Financial
- APOD Available: Yes
- Expenses Source: Owner Provided, Pro. Forma Available
- Gross Operating Income: 10856
- Gross Expenses: 2848
- Electric Expenses: 48
- Water/Sewer: 344
- INSC: 440
- Management Fee: 960
- Miscellaneous Expense: 63
- Net Operating Income: 6553
Utilities
- Utility Connections: Varies per Unit
- Water: City/Town Water, Private
- Sewer: City/Town Sewer, Private
Unit 1 Description
- Included in Rent: Water
- Under Lease: Yes
- Floors: 1
- Levels: 1
Unit 2 Description
- Included in Rent: Water
- Under Lease: Yes
- Floors: 1
- Levels: 1
Unit 3 Description
- Included in Rent: Water
- Under Lease: Yes
- Floors: 2
- Levels: 2
Unit 4 Description
- Included in Rent: Water
- Under Lease: Yes
- Floors: 2
- Levels: 2
Construction
- Year Built: 1900
- Type: 4 Family
- Construction Type: Aluminum, Frame
- Foundation Info: Fieldstone, Granite
- Roof Material: Rubber, Shingle, Slate
- Flooring Type: Hardwood, Stone / Slate, Tile, Wall to Wall Carpet
- Lead Paint: Unknown
- Warranty: No
Other Information
- MLS ID# 73349690
- Last Updated: 04/21/25
Mortgage Calculator
Map
Seller's Representative: Matthew Tulley, Coldwell Banker Realty - Milton
Sub Agent Compensation: n/a
Buyer Agent Compensation: n/a
Facilitator Compensation: n/a
Compensation Based On: Gross/Full Sale Price
Sub-Agency Relationship Offered: No
© 2025 MLS Property Information Network, Inc.. All rights reserved.
The property listing data and information set forth herein were provided to MLS Property Information Network, Inc. from third party sources, including sellers, lessors and public records, and were compiled by MLS Property Information Network, Inc. The property listing data and information are for the personal, non commercial use of consumers having a good faith interest in purchasing or leasing listed properties of the type displayed to them and may not be used for any purpose other than to identify prospective properties which such consumers may have a good faith interest in purchasing or leasing. MLS Property Information Network, Inc. and its subscribers disclaim any and all representations and warranties as to the accuracy of the property listing data and information set forth herein.
MLS PIN data last updated at 2025-04-21 03:05:00



















































