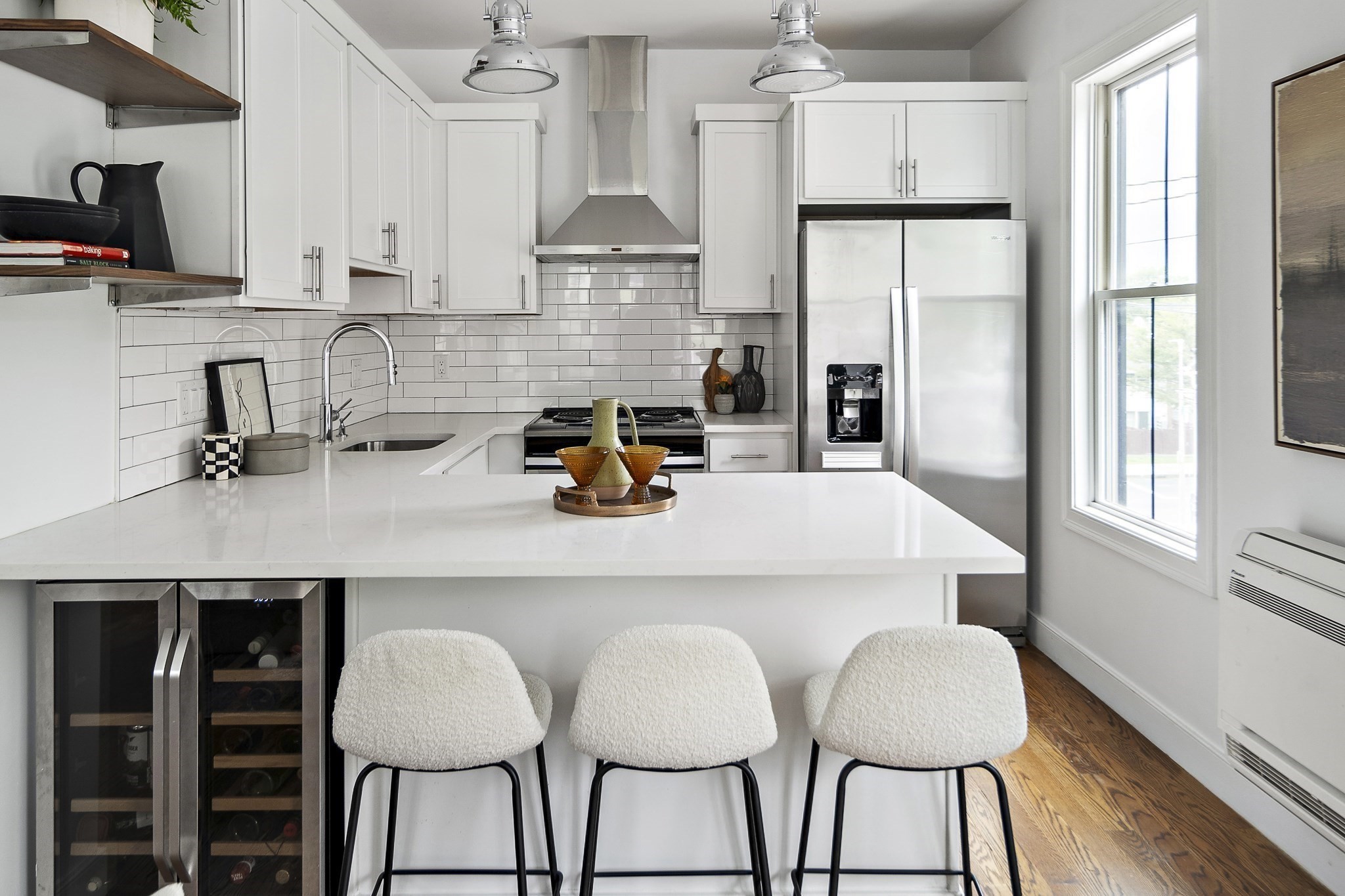Condo Name: Tommy's Rock Residences
$647
1477
Boston, MA 02119
View Map
Property Description
Property Details
Amenities
- Amenities: Bike Path, Conservation Area, Golf Course, Highway Access, House of Worship, Laundromat, Marina, Medical Facility, Other (See Remarks), Park, Private School, Public School, Public Transportation, Shopping, Stables, Swimming Pool, T-Station, Tennis Court, University, Walk/Jog Trails
- Association Fee Includes: Elevator, Exterior Maintenance, Garden Area, Landscaping, Master Insurance, Refuse Removal, Reserve Funds, Security, Snow Removal, Water
Kitchen, Dining, and Appliances
- Bathroom - Half, Breakfast Bar / Nook, Cabinets - Upgraded, Cable Hookup, Closet - Double, Closet/Cabinets - Custom Built, Countertops - Stone/Granite/Solid, Dining Area, Dryer Hookup - Electric, Exterior Access, Handicap Accessible, High Speed Internet Hookup, Kitchen Island, Lighting - Overhead, Lighting - Pendant, Open Floor Plan, Recessed Lighting, Stainless Steel Appliances, Washer Hookup, Window(s) - Picture
- Dishwasher, Disposal, Dryer, Microwave, Range, Refrigerator, Washer
- Dining Room Features: Bathroom - Half, Cable Hookup, Closet, Lighting - Overhead, Lighting - Pendant, Lighting - Sconce, Open Floor Plan
Bathrooms
- Full Baths: 2
- Half Baths 1
- Master Bath: 1
- Bathroom 1 Features: Bathroom - Full, Bathroom - Tiled With Tub & Shower, Ceiling Fan(s), Closet - Linen, Countertops - Stone/Granite/Solid, Flooring - Stone/Ceramic Tile, Window(s) - Picture
- Bathroom 2 Level: First Floor
- Bathroom 3 Level: Second Floor
Bedrooms
- Bedrooms: 3
- Master Bedroom Level: Second Floor
- Master Bedroom Features: Bathroom - Full, Closet, Closet - Walk-in, Lighting - Overhead, Recessed Lighting
- Bedroom 2 Level: First Floor
- Master Bedroom Features: Closet, Lighting - Overhead
- Bedroom 3 Level: Second Floor
- Master Bedroom Features: Closet, Lighting - Overhead
Other Rooms
- Total Rooms: 6
- Living Room Features: Balcony / Deck, Cable Hookup, Closet - Double, Flooring - Wood, Lighting - Overhead, Open Floor Plan, Recessed Lighting, Window(s) - Picture
Utilities
- Heating: Central Heat, Electric, Forced Air, Individual, Unit Control
- Heat Zones: 1
- Cooling: Central Air, Individual, Unit Control
- Energy Features: Insulated Doors, Insulated Windows, Prog. Thermostat, Storm Doors, Storm Windows
- Utility Connections: for Electric Dryer, for Electric Oven, for Electric Range
- Water: City/Town Water
- Sewer: City/Town Sewer
- Sewer District: res
Unit Features
- Square Feet: 1477
- Unit Building: 104
- Unit Level: 2
- Unit Placement: Front
- Interior Features: Elevator, Internet Available - Satellite
- Security: Intercom
- Floors: 2
- Pets Allowed: No
- Laundry Features: In Unit
- Accessability Features: Yes
Condo Complex Information
- Condo Name: Tommy's Rock Residences
- Condo Type: Condo
- Complex Complete: Yes
- Number of Units: 14
- Number of Units Owner Occupied: 12
- Owner Occupied Data Source: owners
- Elevator: Yes
- Condo Association: U
- HOA Fee: $647
- Fee Interval: Monthly
- Management: Professional - Off Site
Construction
- Year Built: 2024
- Style: Low-Rise, Townhouse
- Construction Type: Frame
- Roof Material: Reflective Roofing-ENERGY STAR
- Flooring Type: Tile
- Lead Paint: None
- Warranty: Yes
Exterior & Grounds
- Exterior Features: Deck - Composite, Deck - Roof + Access Rights, Decorative Lighting, Gutters, Professional Landscaping, Sprinkler System, Stone Wall
- Pool: No
- Waterfront Features: Ocean
- Distance to Beach: 1/2 to 1 Mile
- Beach Ownership: Public
Other Information
- MLS ID# 73416358
- Last Updated: 10/07/25
- Documents on File: Certificate of Insurance, Floor Plans, Management Association Bylaws, Master Deed, Rules & Regs
- Terms: Contract for Deed
Mortgage Calculator
Map
Seller's Representative: Audrey Evans, Generations Realty Group
Sub Agent Compensation: n/a
Buyer Agent Compensation: n/a
Facilitator Compensation: n/a
Compensation Based On: n/a
Sub-Agency Relationship Offered: No
© 2025 MLS Property Information Network, Inc.. All rights reserved.
The property listing data and information set forth herein were provided to MLS Property Information Network, Inc. from third party sources, including sellers, lessors and public records, and were compiled by MLS Property Information Network, Inc. The property listing data and information are for the personal, non commercial use of consumers having a good faith interest in purchasing or leasing listed properties of the type displayed to them and may not be used for any purpose other than to identify prospective properties which such consumers may have a good faith interest in purchasing or leasing. MLS Property Information Network, Inc. and its subscribers disclaim any and all representations and warranties as to the accuracy of the property listing data and information set forth herein.
MLS PIN data last updated at 2025-10-07 12:52:00



















