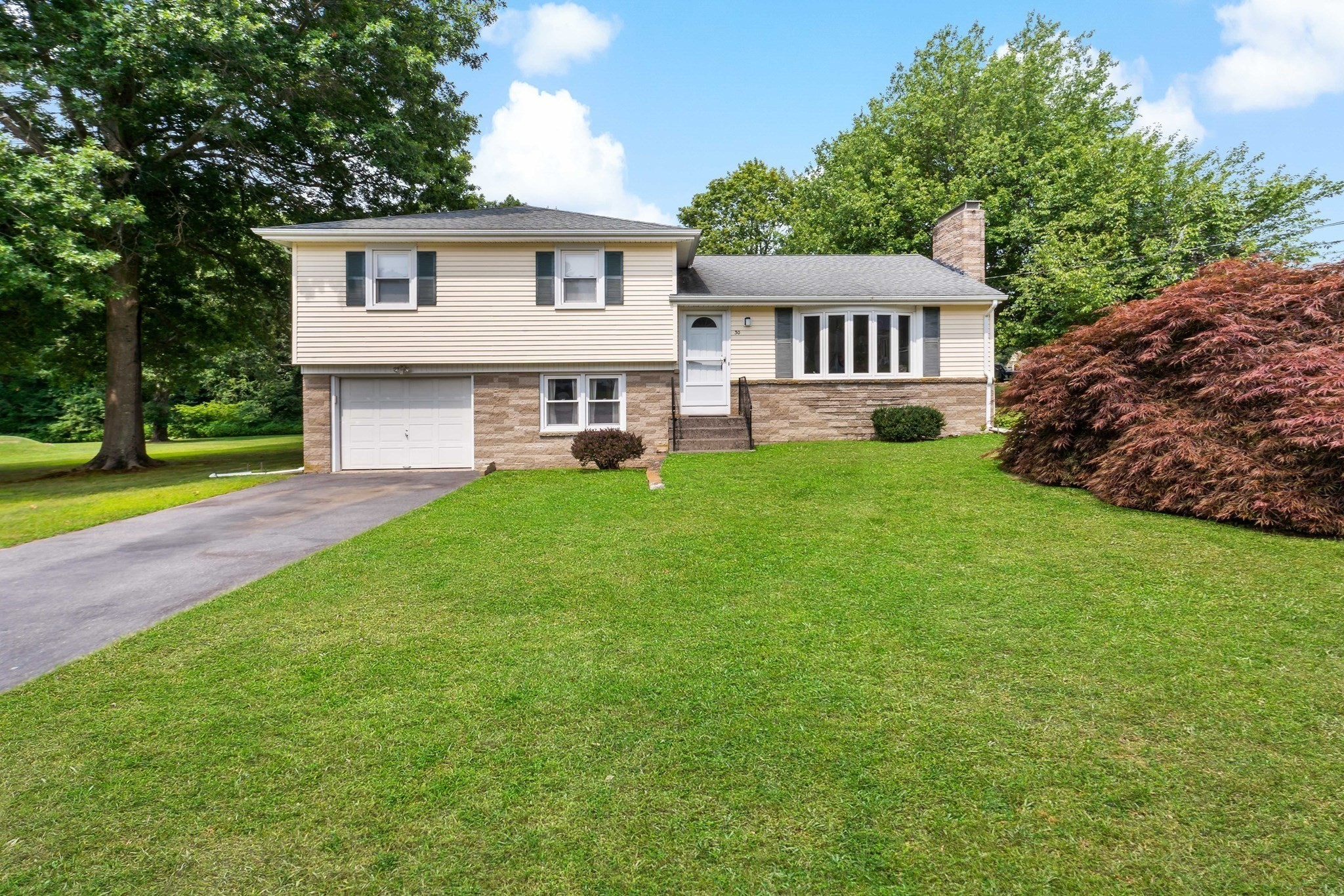Property Description
Property Details
Amenities
- Golf Course
- Private School
- Public School
- Public Transportation
- Shopping
- Walk/Jog Trails
Kitchen, Dining, and Appliances
- Balcony / Deck, Breakfast Bar / Nook, Cabinets - Upgraded, Countertops - Stone/Granite/Solid, Countertops - Upgraded, Deck - Exterior, Dining Area, Exterior Access, Flooring - Stone/Ceramic Tile, Lighting - Overhead, Open Floor Plan, Remodeled, Slider, Stainless Steel Appliances
- Dishwasher, Disposal, Microwave, Range, Refrigerator
Bathrooms
- Full Baths: 2
- Bathroom 1 Features: Bathroom - Full, Bathroom - Tiled With Tub & Shower, Cabinets - Upgraded, Closet - Linen, Countertops - Upgraded, Flooring - Stone/Ceramic Tile, Jacuzzi / Whirlpool Soaking Tub
- Bathroom 2 Level: Basement
- Bathroom 2 Features: Bathroom - Full, Bathroom - With Shower Stall, Ceiling Fan(s), Closet/Cabinets - Custom Built, Enclosed Shower - Plastic, Exterior Access, Flooring - Stone/Ceramic Tile, French Doors
Bedrooms
- Bedrooms: 3
- Master Bedroom Level: First Floor
- Master Bedroom Features: Ceiling Fan(s), Closet, Flooring - Wall to Wall Carpet
- Bedroom 2 Level: First Floor
- Master Bedroom Features: Ceiling Fan(s), Closet, Flooring - Wall to Wall Carpet
- Bedroom 3 Level: First Floor
- Master Bedroom Features: Ceiling Fan(s), Closet, Flooring - Wall to Wall Carpet
Other Rooms
- Total Rooms: 5
- Family Room Features: Fireplace, Flooring - Hardwood, Lighting - Sconce, Open Floor Plan, Recessed Lighting, Window(s) - Bay/Bow/Box, Wood / Coal / Pellet Stove
- Laundry Room Features: Full, Garage Access, Interior Access, Partially Finished, Walk Out
Utilities
- Heating: Ductless Mini-Split System, Electric, Other (See Remarks), Wood Stove
- Heat Zones: 4
- Hot Water: Electric
- Cooling: Ductless Mini-Split System
- Cooling Zones: 4
- Electric Info: 100 Amps
- Utility Connections: for Electric Oven, for Electric Range
- Water: City/Town Water
- Sewer: Inspection Required for Sale, Private Sewerage
Garage & Parking
- Garage Parking: Attached, Garage Door Opener, Oversized Parking, Under
- Garage Spaces: 1
- Parking Features: Off-Street, Paved Driveway
- Parking Spaces: 2
Interior Features
- Square Feet: 1784
- Fireplaces: 1
- Interior Features: French Doors
- Accessability Features: Unknown
Construction
- Year Built: 1985
- Type: Detached
- Style: Raised Ranch
- Construction Type: Conventional (2x4-2x6), Frame
- Foundation Info: Brick, Poured Concrete
- Roof Material: Asphalt/Fiberglass Shingles
- Flooring Type: Hardwood, Stone / Slate, Tile, Wall to Wall Carpet
- Lead Paint: Unknown
- Warranty: No
Exterior & Lot
- Lot Description: Fenced/Enclosed, Level, Stream, Wooded
- Exterior Features: Deck, Deck - Wood, Fenced Yard, Gazebo
- Road Type: Paved, Public, Publicly Maint.
Other Information
- MLS ID# 73391596
- Last Updated: 07/24/25
- HOA: No
- Reqd Own Association: Unknown
- Terms: Delayed Occupancy
Mortgage Calculator
Map
Seller's Representative: Jason Badger, Badger Realty & Property Management
Sub Agent Compensation: n/a
Buyer Agent Compensation: n/a
Facilitator Compensation: n/a
Compensation Based On: n/a
Sub-Agency Relationship Offered: No
© 2025 MLS Property Information Network, Inc.. All rights reserved.
The property listing data and information set forth herein were provided to MLS Property Information Network, Inc. from third party sources, including sellers, lessors and public records, and were compiled by MLS Property Information Network, Inc. The property listing data and information are for the personal, non commercial use of consumers having a good faith interest in purchasing or leasing listed properties of the type displayed to them and may not be used for any purpose other than to identify prospective properties which such consumers may have a good faith interest in purchasing or leasing. MLS Property Information Network, Inc. and its subscribers disclaim any and all representations and warranties as to the accuracy of the property listing data and information set forth herein.
MLS PIN data last updated at 2025-07-24 13:33:00



































