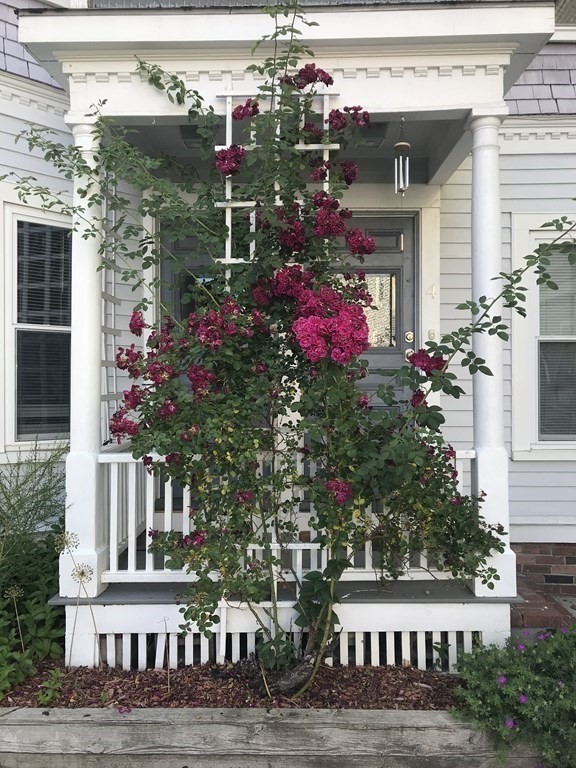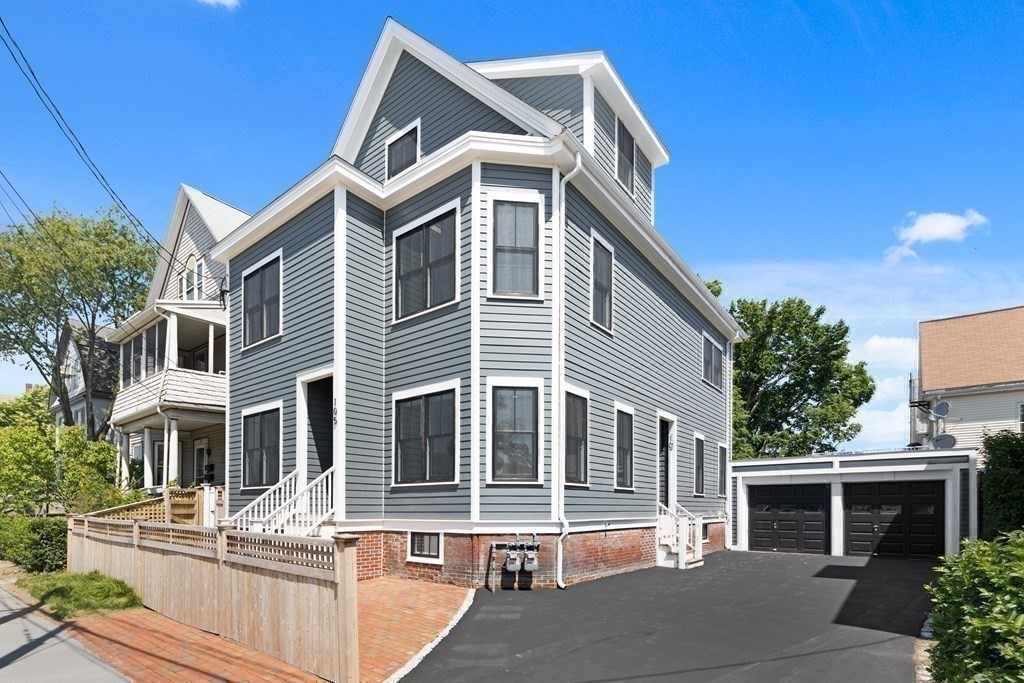
Somerville, MA 02145
View Map
Property Description
Property Details
Building Information
- Total Units: 6
- Total Floors: 7
- Levels: 3
- Total Rooms: 18
- RMS: 18
- Total Bedrooms: 8
- Total Full Baths: 6
- Amenities: Conservation Area, Highway Access, Laundromat, Park, Public Transportation, Shopping, T-Station, University, Walk/Jog Trails
- Basement Features: Full
- Common Appliances: Washer Hookup
Financial
- APOD Available: Yes
- Expenses Source: Estimated
- Gross Operating Income: 45600
- Net Operating Income: 45600
Utilities
- Utility Connections: for Gas Range, Washer Hookup
- Water: City/Town Water, Private
- Sewer: City/Town Sewer, Private
Unit 1 Description
- Rent: 2200
- Under Lease: Yes
- Rooms: 4
- Floors: 1
- Bedrooms: 2
- Full Baths: 1
- Levels: 1
Unit 2 Description
- Rent: 1600
- Under Lease: No
- Rooms: 3
- Floors: 2
- Bedrooms: 1
- Full Baths: 1
- Levels: 2
Unit 3 Description
- Rent: 1875
- Under Lease: No
- Rooms: 4
- Floors: 1
- Bedrooms: 1
- Full Baths: 1
- Levels: 1
Unit 4 Description
- Rent: 2025
- Rooms: 4
- Floors: 2
- Bedrooms: 2
- Full Baths: 1
- Levels: 2
Unit 5 Description
- Rent: 1450
- Under Lease: No
- Rooms: 3
- Floors: 1
- Bedrooms: 2
- Full Baths: 1
- Levels: 1
Construction
- Year Built: 1930
- Type: 5-9 Family
- Foundation Info: Other (See Remarks), Slab
- Roof Material: Asphalt/Composition Shingles
- Flooring Type: Hardwood
- Lead Paint: Unknown
Other Information
- MLS ID# 72955224
- Last Updated: 08/01/22
Mortgage Calculator
Map
Seller's Representative: Chad Myers, Mr. Chaddles Real Estate
Sub Agent Compensation: n/a
Buyer Agent Compensation: 2
Facilitator Compensation: 0
Compensation Based On: n/a
Sub-Agency Relationship Offered: No
© 2024 MLS Property Information Network, Inc.. All rights reserved.
The property listing data and information set forth herein were provided to MLS Property Information Network, Inc. from third party sources, including sellers, lessors and public records, and were compiled by MLS Property Information Network, Inc. The property listing data and information are for the personal, non commercial use of consumers having a good faith interest in purchasing or leasing listed properties of the type displayed to them and may not be used for any purpose other than to identify prospective properties which such consumers may have a good faith interest in purchasing or leasing. MLS Property Information Network, Inc. and its subscribers disclaim any and all representations and warranties as to the accuracy of the property listing data and information set forth herein.
MLS PIN data last updated at 2022-08-01 03:05:00







