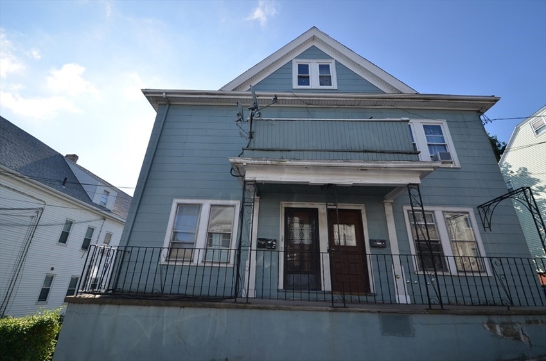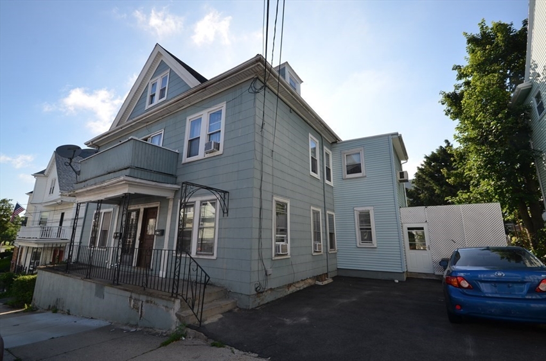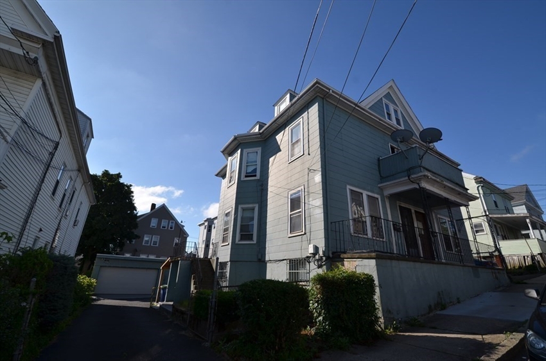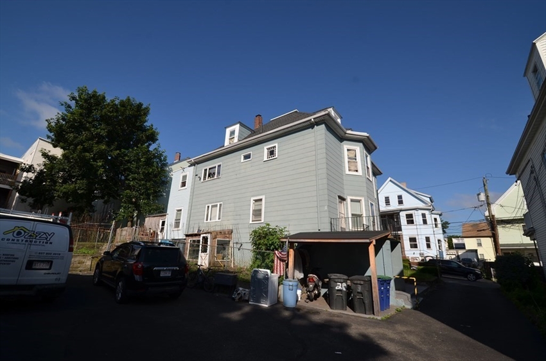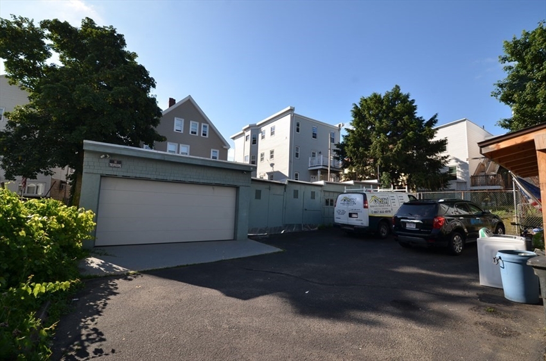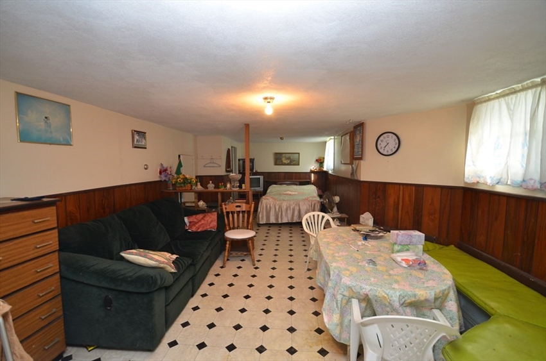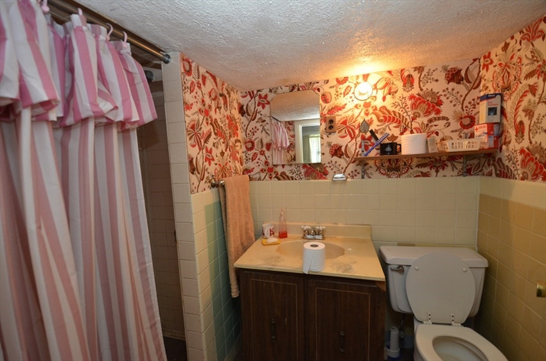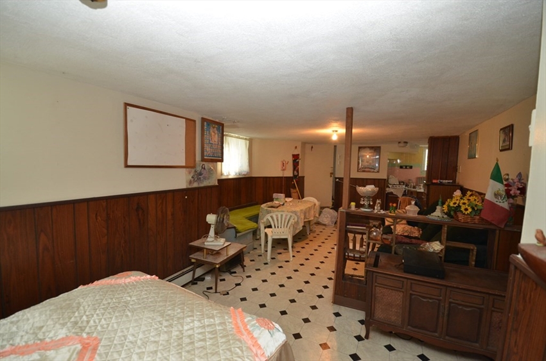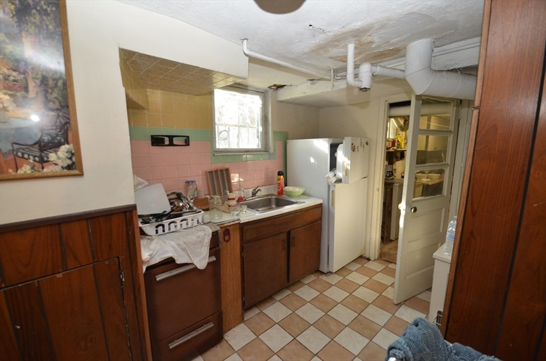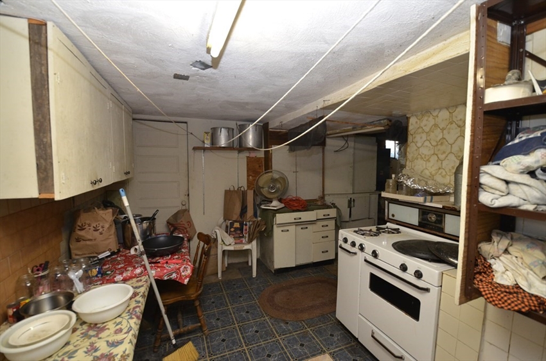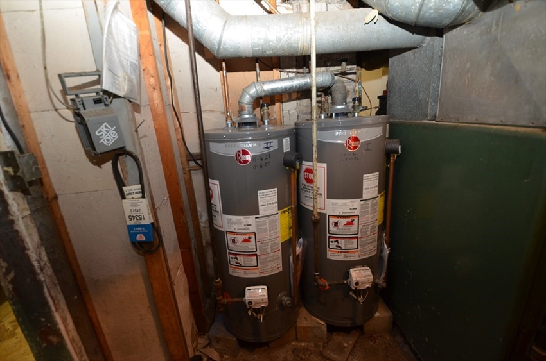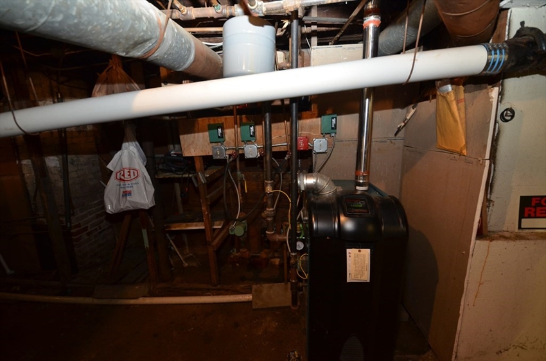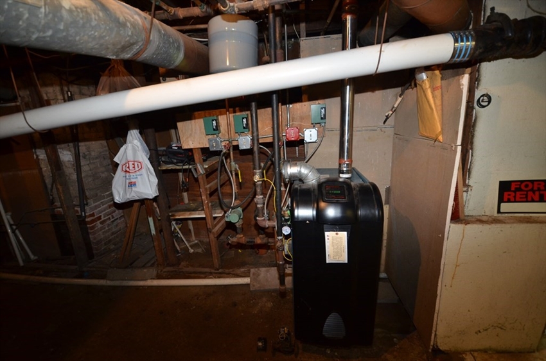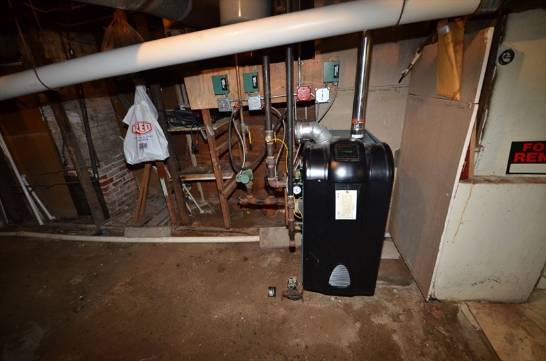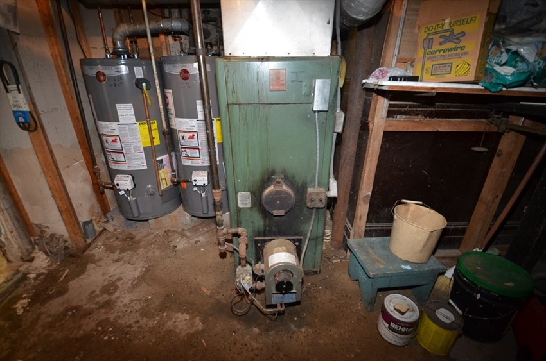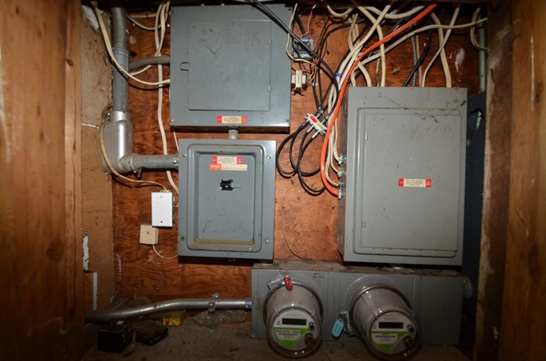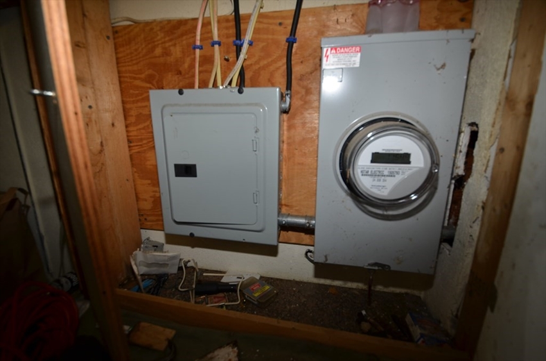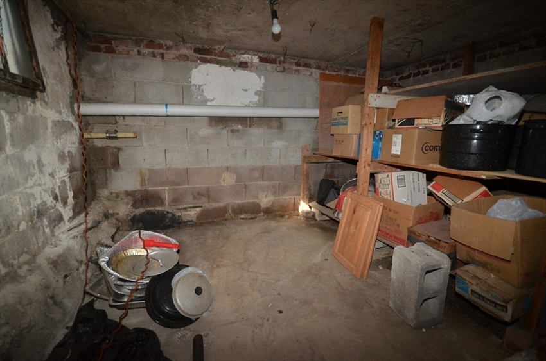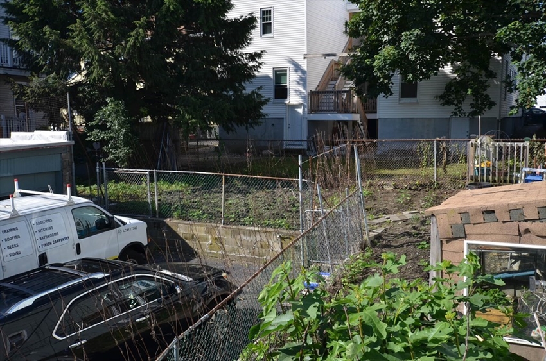Somerville, MA 02145
View Map
Property Description
Property Details
Building Information
- Total Units: 2
- Total Floors: 4
- Total Bedrooms: 7
- Total Full Baths: 3
- Amenities: Bike Path, Conservation Area, Highway Access, Park, Public School, Public Transportation, Shopping, Tennis Court, T-Station
- Basement Features: Concrete Floor, Full, Partially Finished, Walk Out
Financial
- APOD Available: Yes
- Expenses Source: Estimated
- Gross Operating Income: 56400
- Gross Expenses: 19548
- Electric Expenses: 348
- Water/Sewer: 5000
- INSC: 2200
- RFS: 600
- Miscellaneous Expense: 30
- Net Operating Income: 36852
Utilities
- Heat Zones: 3
- Electric Info: 100 Amps, Other (See Remarks)
- Energy Features: Insulated Doors, Insulated Windows, Partial
- Utility Connections: for Gas Oven, for Gas Range
- Water: City/Town Water, Private
- Sewer: City/Town Sewer, Private
Unit 1 Description
- Included in Rent: Water
- Under Lease: No
- Floors: 1
- Other Rooms: Dining Room, Kitchen, Living Room, Other (See Remarks)
- Appliances: Range, Refrigerator
- Heating: Extra Flue, Forced Air, Gas, Heat Pump, Oil
- Cooling: Window AC
- Levels: 1
Unit 2 Description
- Included in Rent: Water
- Under Lease: No
- Floors: 2
- Other Rooms: Dining Room, Kitchen, Living Room, Office/Den
- Appliances: Range, Refrigerator
- Heating: Extra Flue, Forced Air, Gas, Heat Pump, Oil
- Cooling: Window AC
- Levels: 2
Unit 3 Description
- Under Lease: No
- Other Rooms: Kitchen, Living Room
- Appliances: Range, Refrigerator
- Levels: 1
Construction
- Year Built: 1890
- Construction Type: Aluminum, Frame
- Foundation Info: Concrete Block, Fieldstone
- Roof Material: Aluminum, Asphalt/Fiberglass Shingles
- Flooring Type: Concrete, Hardwood, Tile, Wood
- Lead Paint: Unknown
- Year Round: Yes
- Warranty: No
Other Information
- MLS ID# 73147569
- Last Updated: 11/09/23
Mortgage Calculator
Map
Seller's Representative: Alexander Zedros, Century 21 Tradition
Sub Agent Compensation: n/a
Buyer Agent Compensation: 2
Facilitator Compensation: 2
Compensation Based On: Net Sale Price
Sub-Agency Relationship Offered: No
© 2024 MLS Property Information Network, Inc.. All rights reserved.
The property listing data and information set forth herein were provided to MLS Property Information Network, Inc. from third party sources, including sellers, lessors and public records, and were compiled by MLS Property Information Network, Inc. The property listing data and information are for the personal, non commercial use of consumers having a good faith interest in purchasing or leasing listed properties of the type displayed to them and may not be used for any purpose other than to identify prospective properties which such consumers may have a good faith interest in purchasing or leasing. MLS Property Information Network, Inc. and its subscribers disclaim any and all representations and warranties as to the accuracy of the property listing data and information set forth herein.
MLS PIN data last updated at 2023-11-09 03:05:00


