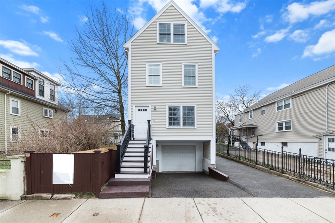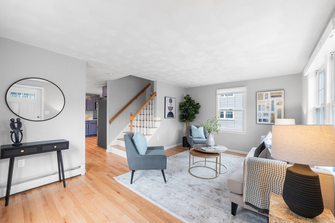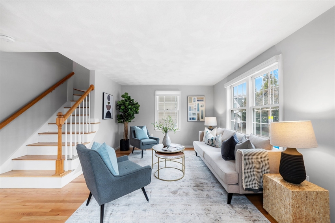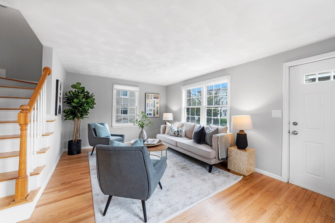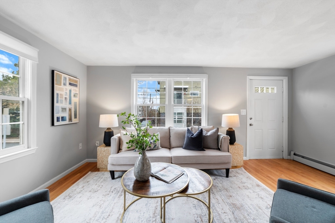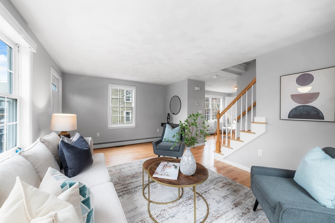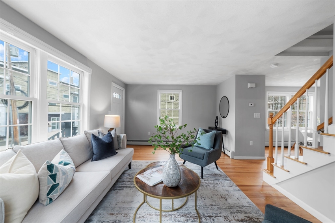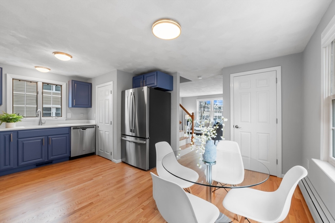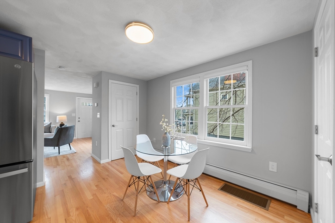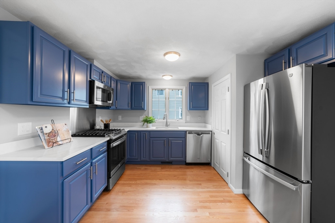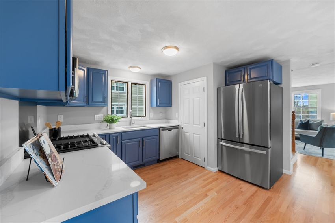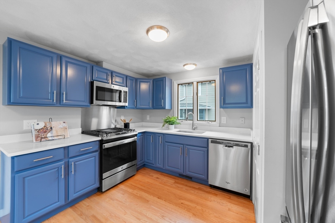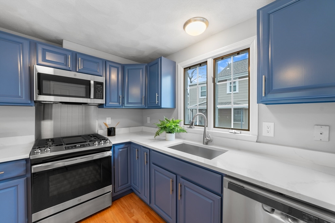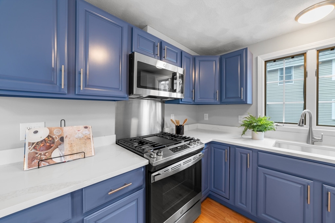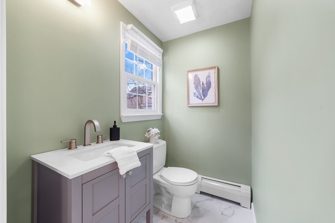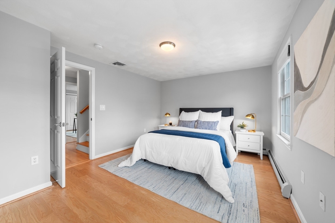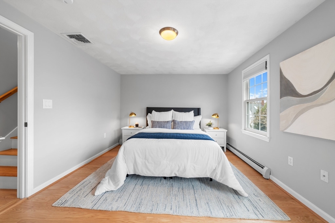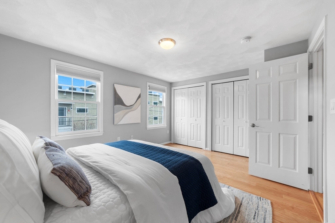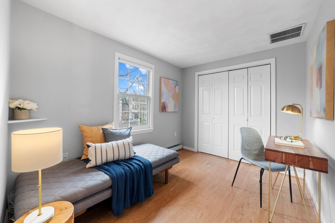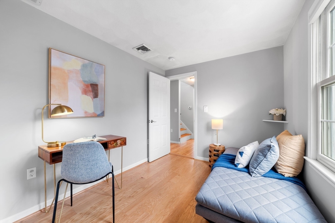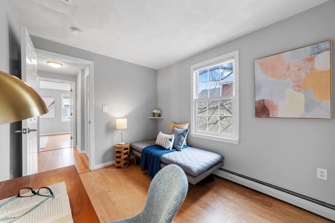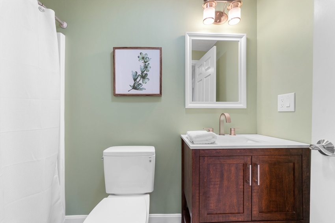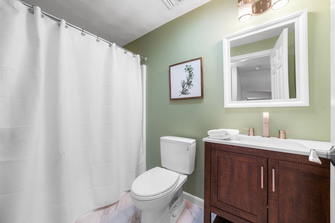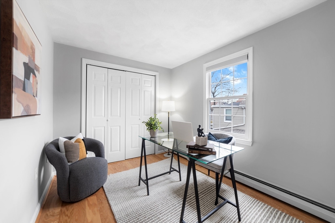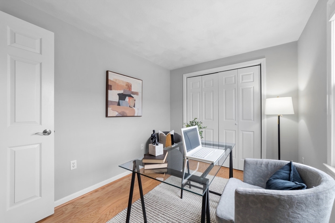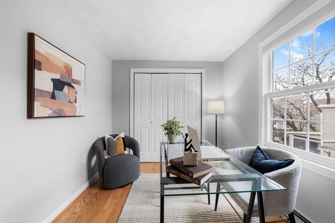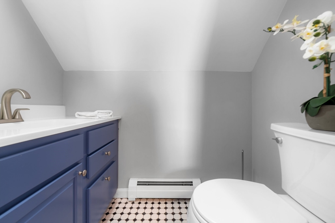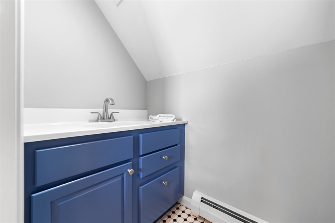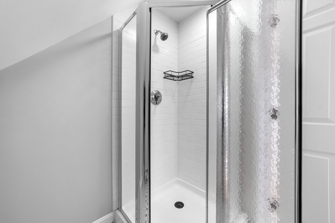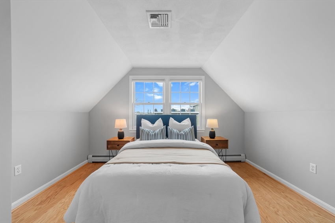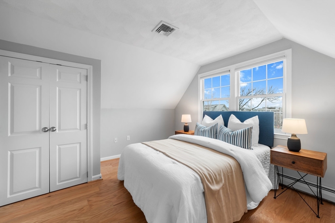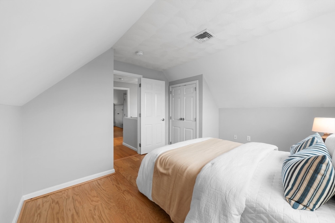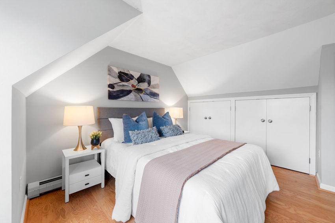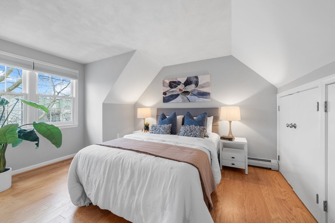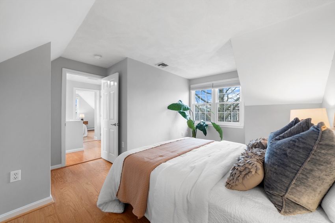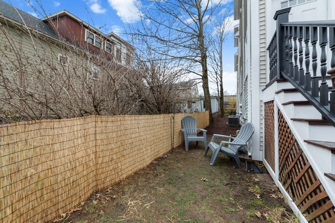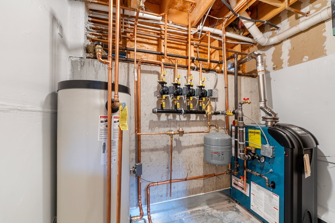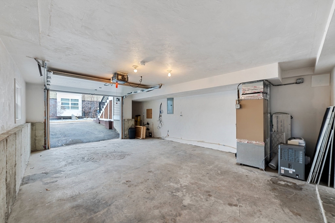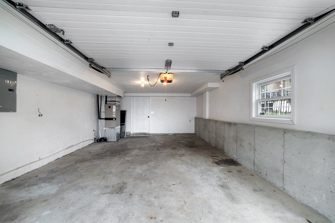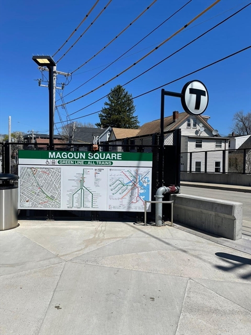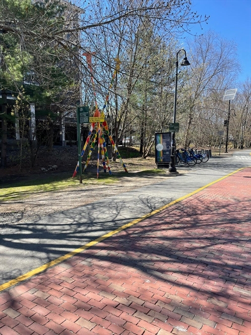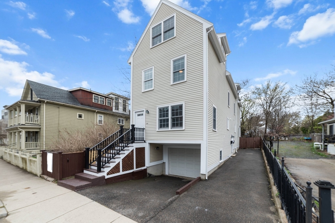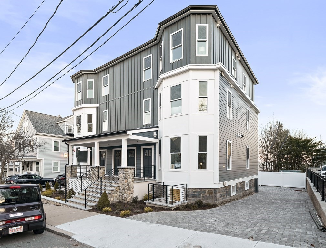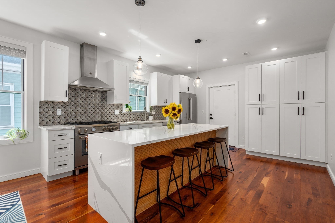Property Description
Property Details
Amenities
- Amenities: Bike Path, Park, Public Transportation, Shopping, T-Station, Walk/Jog Trails
- Association Fee Includes: Master Insurance, Reserve Funds
Kitchen, Dining, and Appliances
- Kitchen Dimensions: 8'10"X13
- Kitchen Level: First Floor
- Countertops - Stone/Granite/Solid, Countertops - Upgraded, Flooring - Hardwood
- Dishwasher, Disposal, Dryer, Microwave, Range, Refrigerator, Washer
- Dining Room Dimensions: 7'9"X17
- Dining Room Level: First Floor
- Dining Room Features: Flooring - Hardwood
Bathrooms
- Full Baths: 2
- Half Baths 1
- Bathroom 1 Dimensions: 4X57
- Bathroom 1 Level: First Floor
- Bathroom 1 Features: Bathroom - Half, Countertops - Upgraded, Flooring - Stone/Ceramic Tile
- Bathroom 2 Dimensions: 4'10"X8'9"
- Bathroom 2 Level: Second Floor
- Bathroom 2 Features: Bathroom - Full, Bathroom - With Tub & Shower, Countertops - Upgraded, Flooring - Stone/Ceramic Tile
- Bathroom 3 Level: Third Floor
- Bathroom 3 Features: Bathroom - 3/4, Bathroom - With Shower Stall, Flooring - Stone/Ceramic Tile
Bedrooms
- Bedrooms: 5
- Master Bedroom Dimensions: 14'4"X11'1"
- Master Bedroom Level: Second Floor
- Bedroom 2 Dimensions: 8'2"X10'3"
- Bedroom 2 Level: Second Floor
- Bedroom 3 Dimensions: 8'2"X10'3"
- Bedroom 3 Level: Second Floor
Other Rooms
- Total Rooms: 8
- Living Room Dimensions: 16'7"X11'1"
- Living Room Level: First Floor
- Living Room Features: Flooring - Hardwood
Utilities
- Heating: Extra Flue, Gas, Gas, Heat Pump, Hot Air Gravity, Hot Water Baseboard
- Heat Zones: 3
- Cooling: Central Air
- Cooling Zones: 2
- Electric Info: Circuit Breakers, Underground
- Water: City/Town Water, Private
- Sewer: City/Town Sewer, Private
Unit Features
- Square Feet: 1465
- Unit Building: A
- Unit Level: 1
- Unit Placement: Front
- Floors: 3
- Pets Allowed: No
- Laundry Features: In Unit
- Accessability Features: Unknown
Condo Complex Information
- Condo Type: Condo
- Complex Complete: Yes
- Number of Units: 2
- Elevator: No
- Condo Association: U
- HOA Fee: $250
- Fee Interval: Monthly
- Management: Owner Association
Construction
- Year Built: 2002
- Style: , Garrison, Townhouse
- Construction Type: Aluminum, Frame
- Roof Material: Aluminum, Asphalt/Fiberglass Shingles
- Flooring Type: Hardwood
- Lead Paint: None
- Warranty: No
Garage & Parking
- Garage Parking: Attached, Deeded, Under
- Garage Spaces: 1
- Parking Features: 1-10 Spaces, Deeded, Off-Street, Open, Other (See Remarks), Paved Driveway
- Parking Spaces: 1
Exterior & Grounds
- Exterior Features: Fenced Yard
- Pool: No
Other Information
- MLS ID# 73227653
- Last Updated: 05/07/24
- Documents on File: Building Permit, Floor Plans, Investment Analysis, Legal Description, Master Deed, Site Plan
Mortgage Calculator
Map
Seller's Representative: Mike Cohen, Compass
Sub Agent Compensation: n/a
Buyer Agent Compensation: 2.5
Facilitator Compensation: 2.5
Compensation Based On: Net Sale Price
Sub-Agency Relationship Offered: No
© 2024 MLS Property Information Network, Inc.. All rights reserved.
The property listing data and information set forth herein were provided to MLS Property Information Network, Inc. from third party sources, including sellers, lessors and public records, and were compiled by MLS Property Information Network, Inc. The property listing data and information are for the personal, non commercial use of consumers having a good faith interest in purchasing or leasing listed properties of the type displayed to them and may not be used for any purpose other than to identify prospective properties which such consumers may have a good faith interest in purchasing or leasing. MLS Property Information Network, Inc. and its subscribers disclaim any and all representations and warranties as to the accuracy of the property listing data and information set forth herein.
MLS PIN data last updated at 2024-05-07 17:07:00


