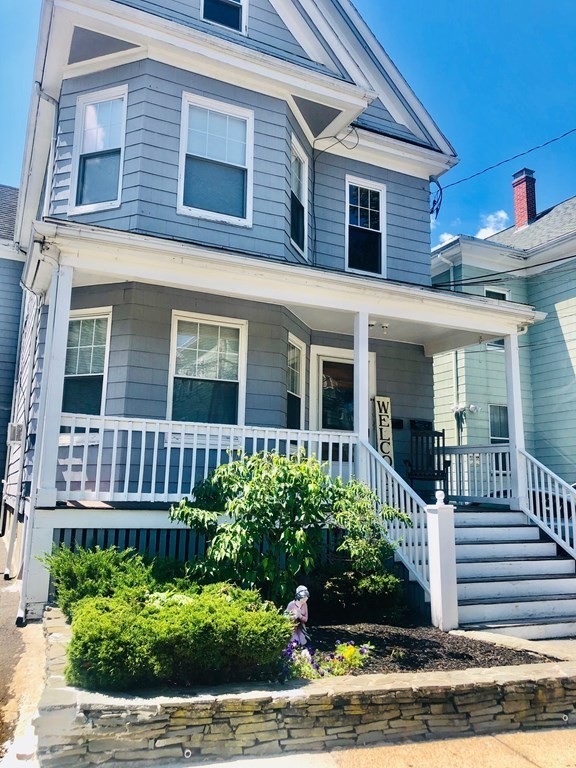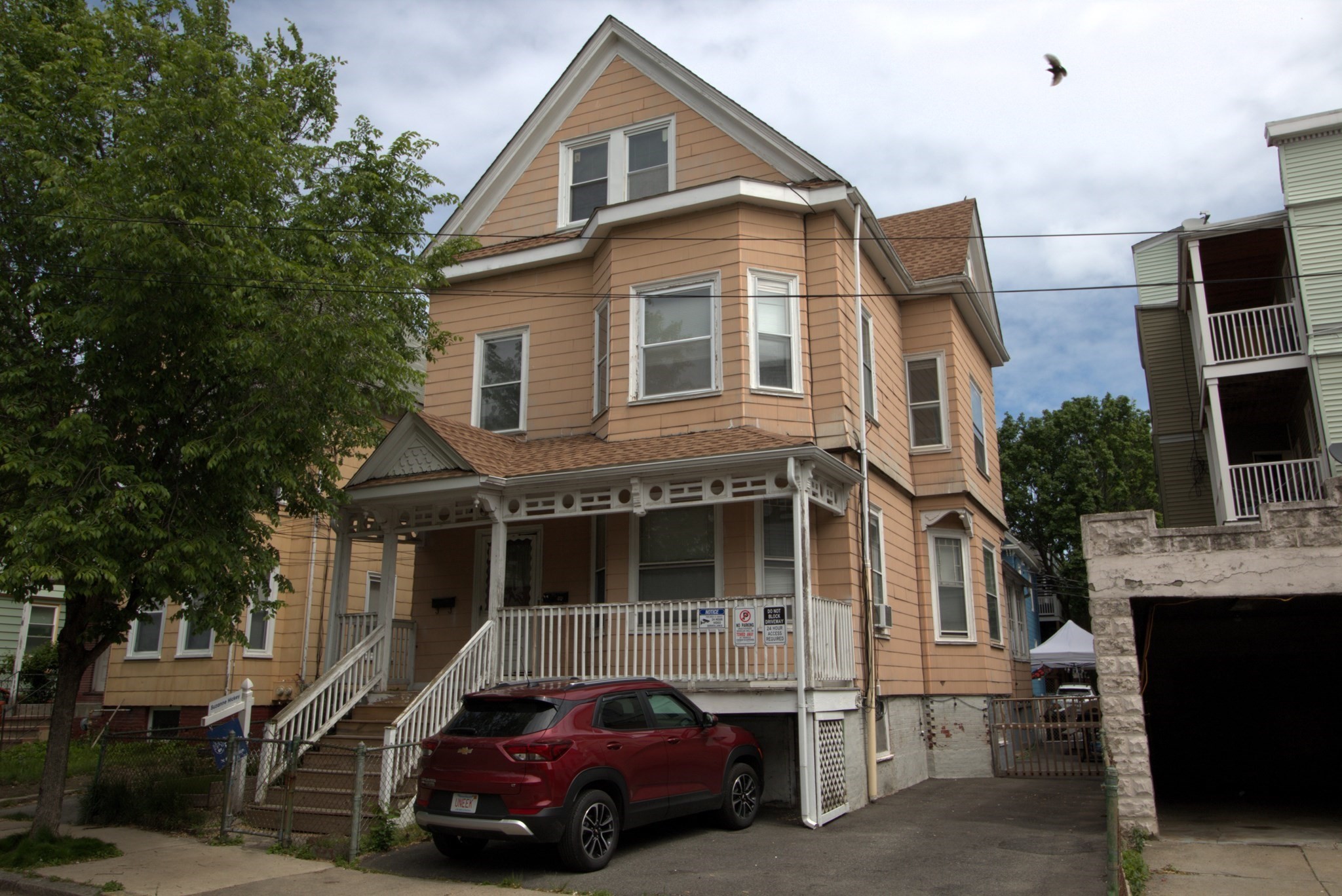Somerville, MA 02145
View Map
Property Description
Property Details
Building Information
- Total Units: 2
- Total Floors: 4
- Total Bedrooms: 5
- Total Full Baths: 3
- Amenities: Bike Path, Highway Access, Laundromat, Park, Public School, Public Transportation, Shopping, T-Station, Walk/Jog Trails
- Basement Features: Bulkhead, Concrete Floor, Full, Interior Access
- Common Rooms: Dining Room, Kitchen, Living Room, Office/Den
- Common Interior Features: Bathroom With Tub & Shower, Bathroom with Shower Stall, Ceiling Fans, Philadelphia, Programmable Thermostat, Storage, Tile Floor
- Common Appliances: Dishwasher, Disposal, Dryer, Microwave, Range, Refrigerator, Washer
- Common Heating: Central Heat, Central Heat, Electric, Extra Flue, Forced Air, Gas, Geothermal Heat Source, Heat Pump, Hot Water Radiators, Individual, Oil, Oil, Steam
Financial
- APOD Available: No
- Expenses Source: Owner Provided
Utilities
- Heat Zones: 2
- Electric Info: 100 Amps, Circuit Breakers, Individually Metered, Other (See Remarks), Underground
- Energy Features: Insulated Windows, Prog. Thermostat, Storm Windows
- Water: City/Town Water, Private
- Sewer: City/Town Sewer, Private
Unit 1 Description
- Included in Rent: Water
- Under Lease: No
- Floors: 1
- Levels: 2
Unit 2 Description
- Included in Rent: Water
- Under Lease: No
- Floors: 2
- Levels: 2
Construction
- Year Built: 1885
- Type: 2 Family - 2 Units Up/Down
- Foundation Info: Granite
- Roof Material: Aluminum, Asphalt/Fiberglass Shingles
- Flooring Type: Hardwood, Tile
- Lead Paint: Unknown
- Year Round: Yes
- Warranty: No
Other Information
- MLS ID# 73431669
- Last Updated: 10/16/25
Mortgage Calculator
Map
Seller's Representative: Kathleen Alexander - Creative Living Team, Keller Williams Realty Boston-Metro | Back Bay
Sub Agent Compensation: n/a
Buyer Agent Compensation: n/a
Facilitator Compensation: n/a
Compensation Based On: n/a
Sub-Agency Relationship Offered: No
© 2025 MLS Property Information Network, Inc.. All rights reserved.
The property listing data and information set forth herein were provided to MLS Property Information Network, Inc. from third party sources, including sellers, lessors and public records, and were compiled by MLS Property Information Network, Inc. The property listing data and information are for the personal, non commercial use of consumers having a good faith interest in purchasing or leasing listed properties of the type displayed to them and may not be used for any purpose other than to identify prospective properties which such consumers may have a good faith interest in purchasing or leasing. MLS Property Information Network, Inc. and its subscribers disclaim any and all representations and warranties as to the accuracy of the property listing data and information set forth herein.
MLS PIN data last updated at 2025-10-16 17:54:00














































