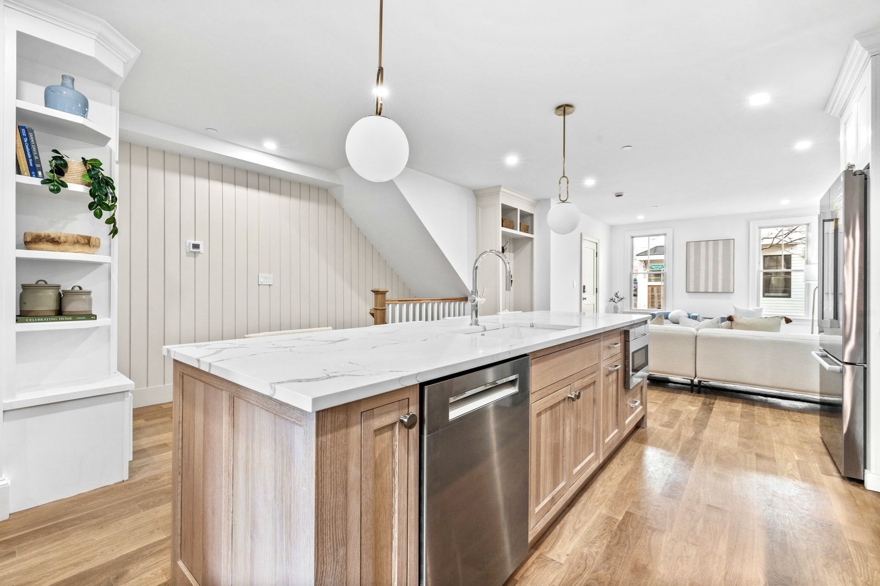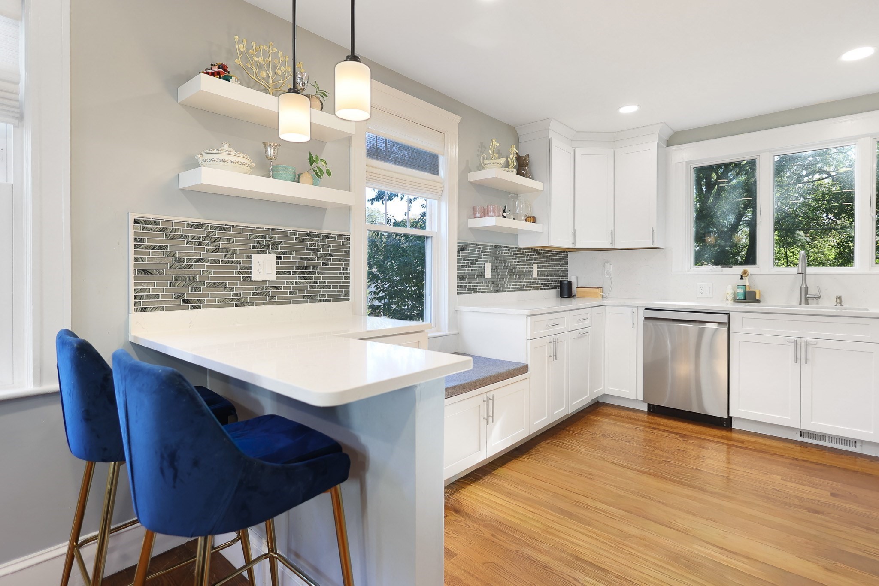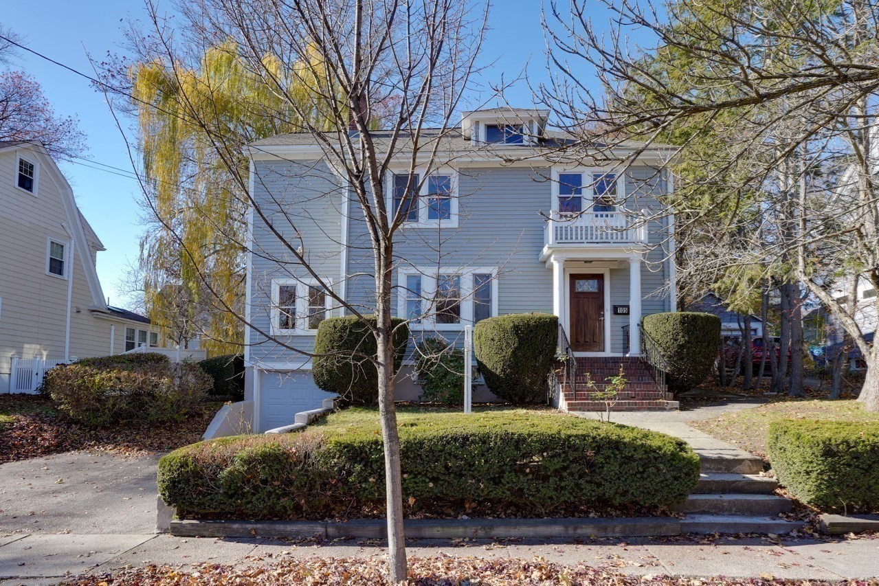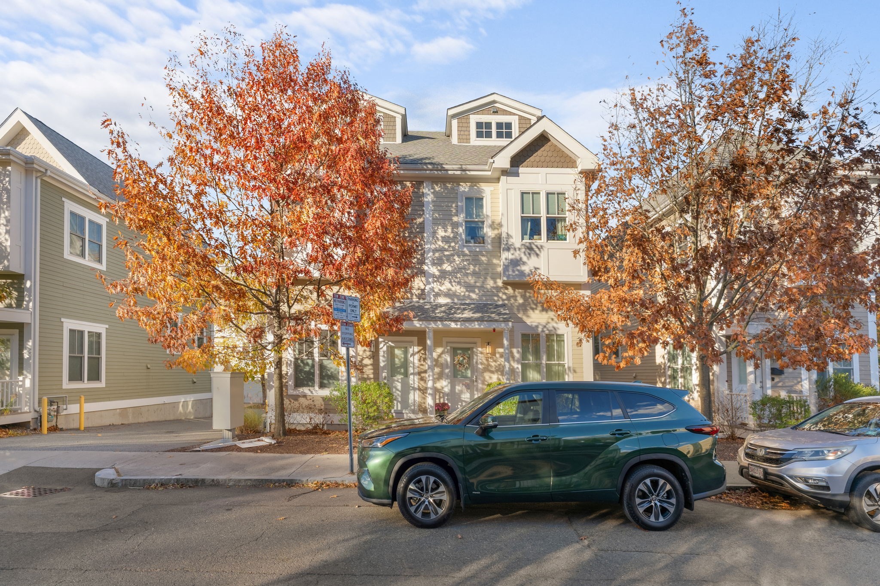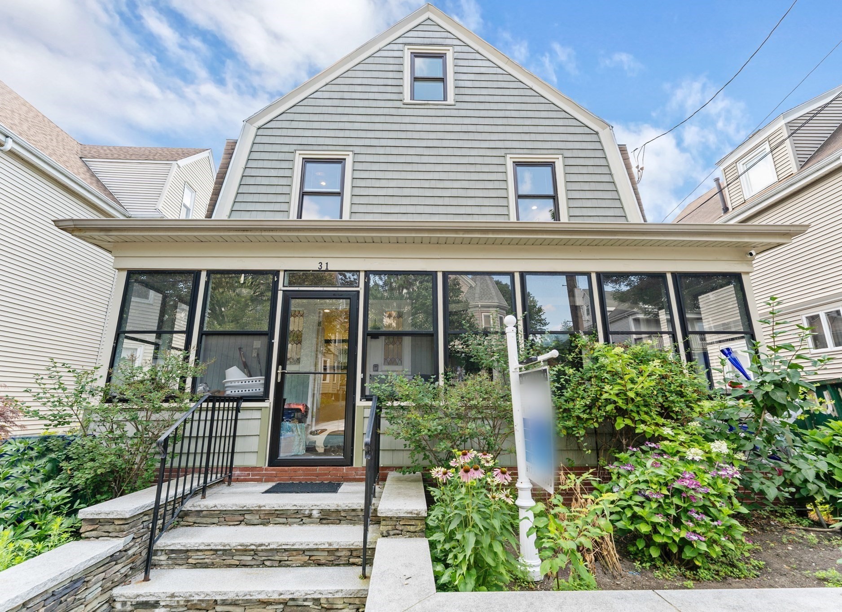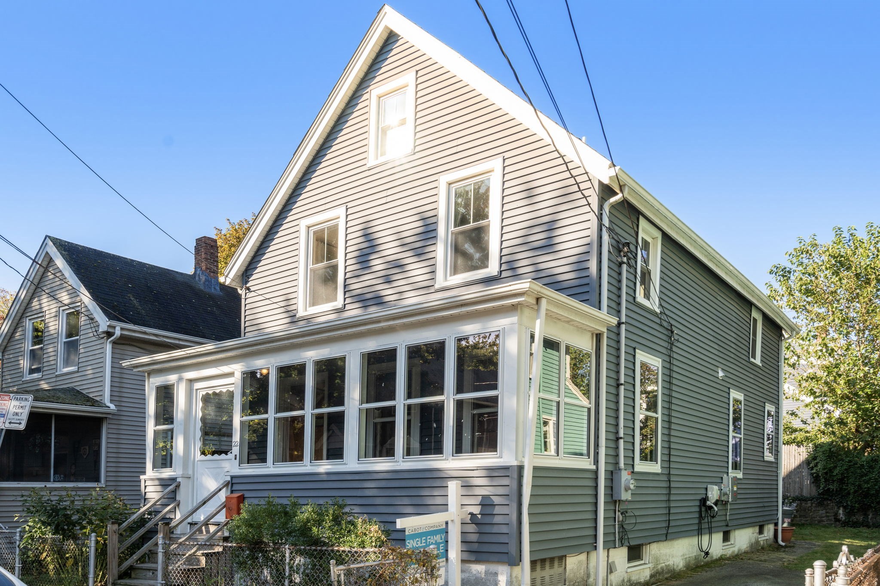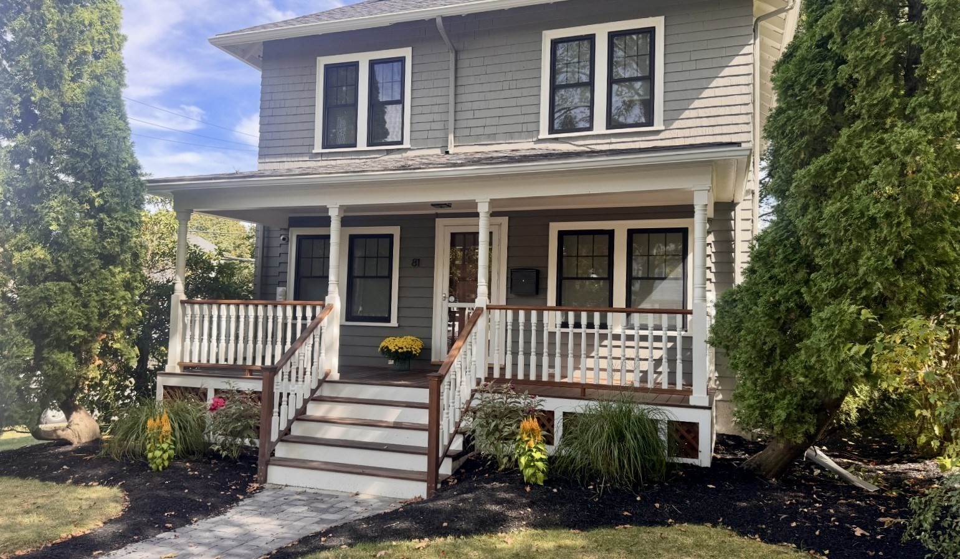Property Description
Property Details
Amenities
- Bike Path
- Park
- Public School
- Public Transportation
- Shopping
- T-Station
- University
Kitchen, Dining, and Appliances
- Kitchen Dimensions: 15X12
- Kitchen Level: First Floor
- Flooring - Stone/Ceramic Tile, Kitchen Island, Pantry
- Range, Refrigerator
- Dining Room Dimensions: 16X16
- Dining Room Level: First Floor
- Dining Room Features: Fireplace, Flooring - Hardwood, Window(s) - Bay/Bow/Box
Bathrooms
- Full Baths: 2
- Bathroom 1 Level: First Floor
- Bathroom 1 Features: Bathroom - Full, Bathroom - Tiled With Shower Stall, Flooring - Stone/Ceramic Tile, Handicap Equipped
- Bathroom 2 Level: Second Floor
- Bathroom 2 Features: Bathroom - Full, Bathroom - Tiled With Tub, Flooring - Stone/Ceramic Tile
Bedrooms
- Bedrooms: 7
- Master Bedroom Dimensions: 16X16
- Master Bedroom Level: Second Floor
- Master Bedroom Features: Closet, Flooring - Hardwood
- Bedroom 2 Dimensions: 16X16
- Bedroom 2 Level: Second Floor
- Master Bedroom Features: Closet, Flooring - Hardwood
- Bedroom 3 Dimensions: 13X12
- Bedroom 3 Level: Second Floor
- Master Bedroom Features: Closet, Flooring - Hardwood
Other Rooms
- Total Rooms: 12
- Living Room Dimensions: 16X16
- Living Room Level: First Floor
- Living Room Features: Crown Molding, Flooring - Hardwood, Window(s) - Bay/Bow/Box, Wood / Coal / Pellet Stove
- Family Room Dimensions: 15X13
- Family Room Level: First Floor
- Family Room Features: Closet - Walk-in, Flooring - Hardwood
- Laundry Room Features: Full, Walk Out
Utilities
- Heating: Gas, Hot Water Radiators
- Heat Zones: 2
- Hot Water: Natural Gas
- Cooling: None
- Electric Info: Circuit Breakers
- Energy Features: Insulated Windows
- Utility Connections: for Gas Range
- Water: City/Town Water
- Sewer: City/Town Sewer
- Sewer District: MWRA
Garage & Parking
- Parking Features: Off-Street
- Parking Spaces: 3
Interior Features
- Square Feet: 3212
- Fireplaces: 2
- Accessability Features: Yes
Construction
- Year Built: 1900
- Type: Detached
- Style: Victorian
- Construction Type: Frame
- Foundation Info: Brick, Fieldstone, Other (See Remarks)
- Roof Material: Asphalt/Fiberglass Shingles, Rubber
- UFFI: Unknown
- Flooring Type: Hardwood
- Lead Paint: Unknown
- Warranty: No
Exterior & Lot
- Lot Description: Fenced/Enclosed, Level
- Exterior Features: Covered Patio/Deck, Fenced Yard, Garden Area, Gutters, Patio, Porch
- Road Type: Paved, Public, Publicly Maint., Sidewalk
Other Information
- MLS ID# 73446603
- Last Updated: 11/15/25
- HOA: No
- Reqd Own Association: Unknown
Mortgage Calculator
Map
Seller's Representative: The Toland Team, Berkshire Hathaway HomeServices Commonwealth Real Estate
Sub Agent Compensation: n/a
Buyer Agent Compensation: n/a
Facilitator Compensation: n/a
Compensation Based On: n/a
Sub-Agency Relationship Offered: No
© 2025 MLS Property Information Network, Inc.. All rights reserved.
The property listing data and information set forth herein were provided to MLS Property Information Network, Inc. from third party sources, including sellers, lessors and public records, and were compiled by MLS Property Information Network, Inc. The property listing data and information are for the personal, non commercial use of consumers having a good faith interest in purchasing or leasing listed properties of the type displayed to them and may not be used for any purpose other than to identify prospective properties which such consumers may have a good faith interest in purchasing or leasing. MLS Property Information Network, Inc. and its subscribers disclaim any and all representations and warranties as to the accuracy of the property listing data and information set forth herein.
MLS PIN data last updated at 2025-11-15 03:05:00








































