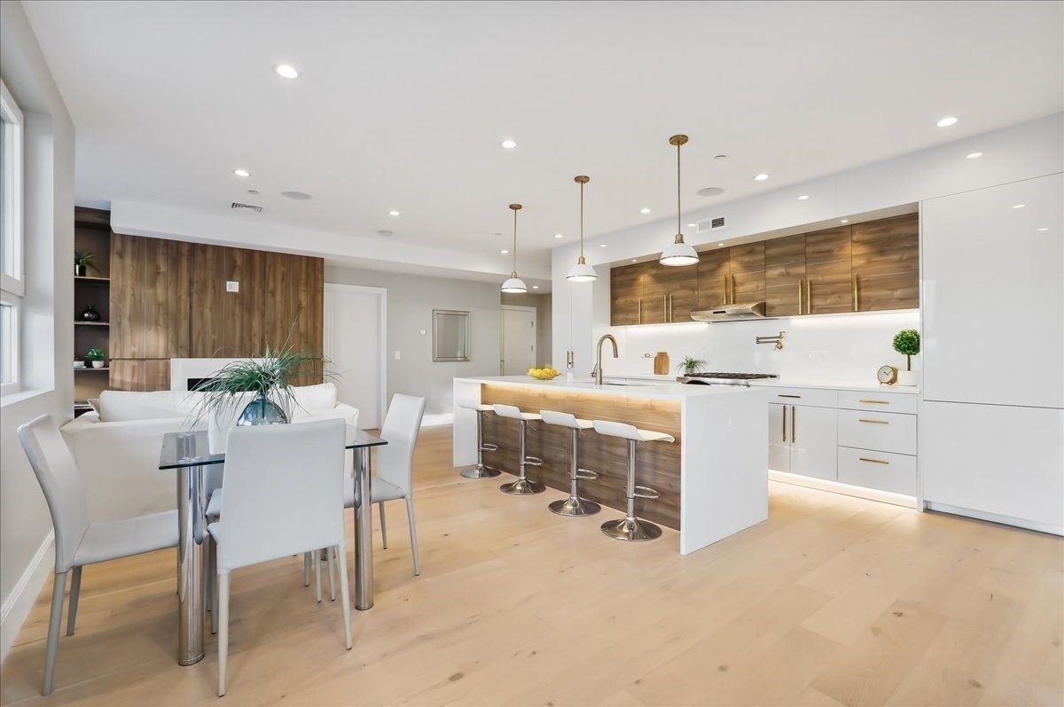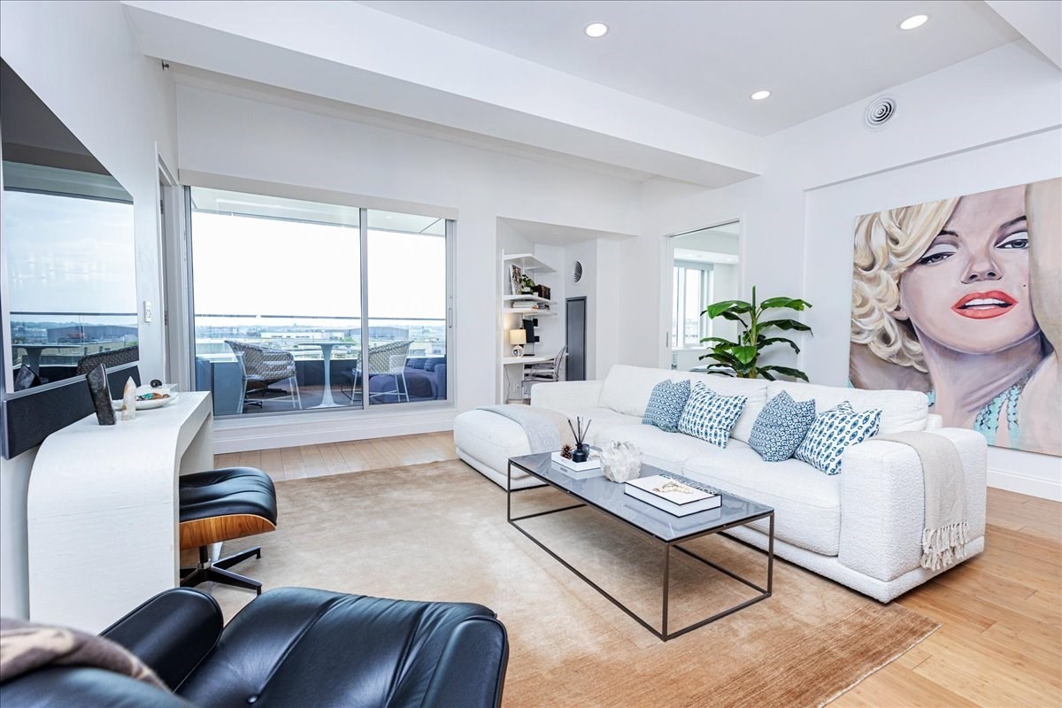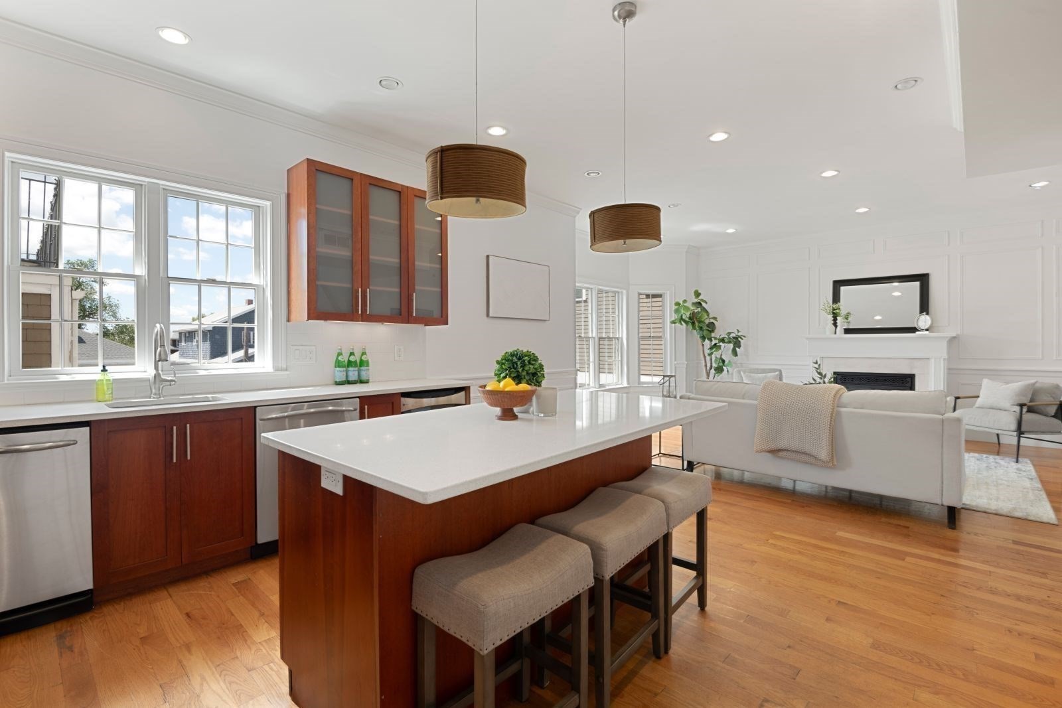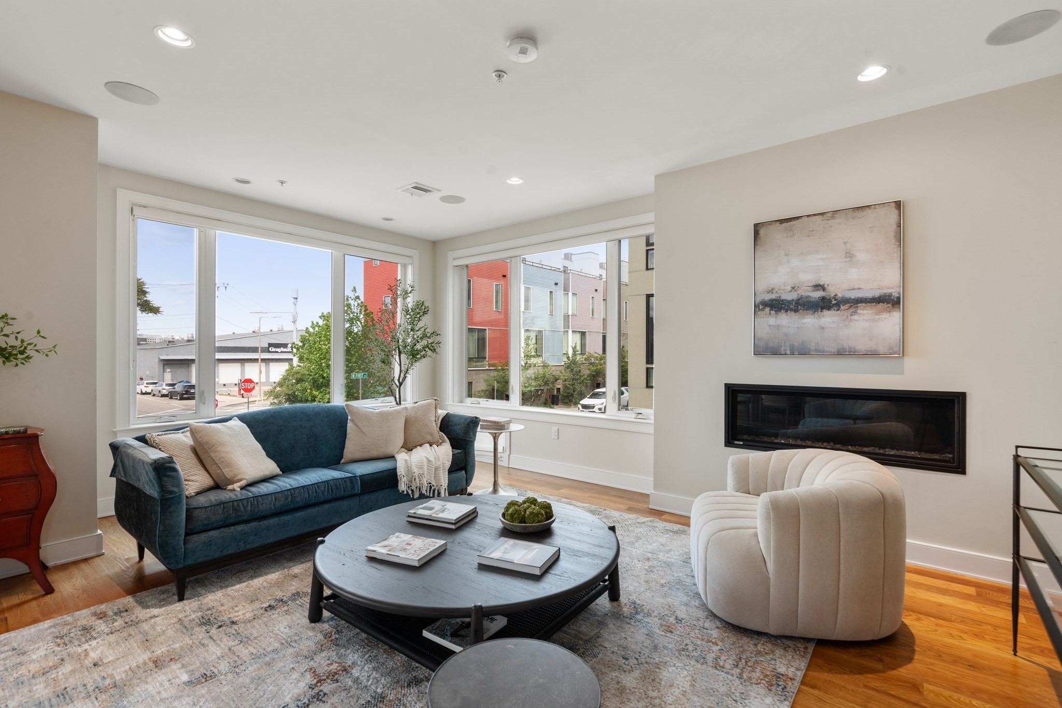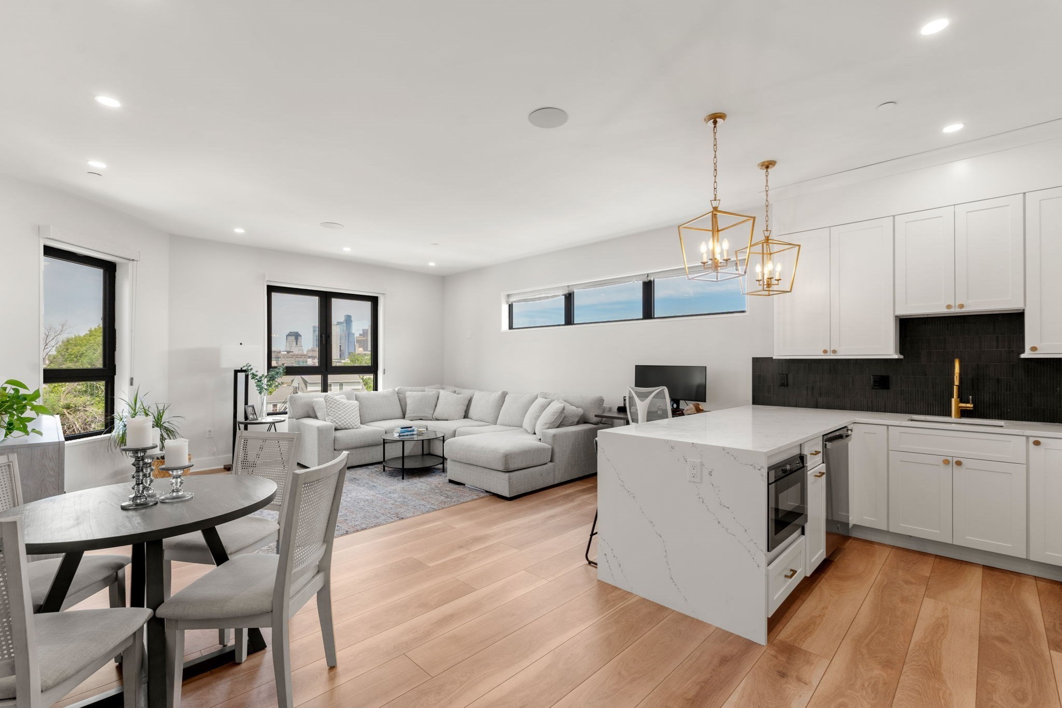
Condo Name: Edward Sullivan Condominium
$516
1609
Boston, MA 02127
View Map
Property Description
Property Details
Amenities
- Amenities: Bike Path, Conservation Area, Highway Access, House of Worship, Marina, Park, Public Transportation, Shopping, T-Station, Walk/Jog Trails
- Association Fee Includes: Elevator, Exterior Maintenance, Landscaping, Master Insurance, Refuse Removal, Reserve Funds, Sewer, Snow Removal, Water
Kitchen, Dining, and Appliances
- Dishwasher, Disposal, Dryer, Microwave, Range, Refrigerator, Refrigerator - Wine Storage, Vent Hood, Washer
Bathrooms
- Full Baths: 2
- Master Bath: 1
Bedrooms
- Bedrooms: 2
Other Rooms
- Total Rooms: 4
Utilities
- Heating: Forced Air, Oil
- Cooling: Central Air
- Utility Connections: for Gas Range
- Water: City/Town Water, Private
- Sewer: City/Town Sewer, Private
Unit Features
- Square Feet: 1609
- Unit Building: 201
- Unit Level: 2
- Unit Placement: Upper
- Security: Intercom
- Floors: 1
- Pets Allowed: Yes
- Laundry Features: In Unit
- Accessability Features: Unknown
Condo Complex Information
- Condo Name: Edward Sullivan Condominium
- Condo Type: Condo
- Complex Complete: Yes
- Number of Units: 45
- Elevator: Yes
- Condo Association: Yes
- HOA Fee: $516
- Fee Interval: Monthly
- Management: Professional - Off Site
Construction
- Year Built: 2014
- Style: Mid-Rise, Other (See Remarks), Split Entry
- Flooring Type: Hardwood
- Lead Paint: Unknown
- Warranty: No
Garage & Parking
- Garage Parking: Assigned, Attached, Deeded
- Garage Spaces: 1
- Parking Features: Assigned, Deeded, Garage, Open, Other (See Remarks)
Exterior & Grounds
- Exterior Features: Balcony, Porch
- Pool: No
- Distance to Beach: 1/2 to 1 Mile
Other Information
- MLS ID# 73117120
- Last Updated: 08/10/23
Mortgage Calculator
Map
Seller's Representative: Caroline Morson, Compass
Sub Agent Compensation: n/a
Buyer Agent Compensation: 2.5
Facilitator Compensation: 1
Compensation Based On: Net Sale Price
Sub-Agency Relationship Offered: No
© 2025 MLS Property Information Network, Inc.. All rights reserved.
The property listing data and information set forth herein were provided to MLS Property Information Network, Inc. from third party sources, including sellers, lessors and public records, and were compiled by MLS Property Information Network, Inc. The property listing data and information are for the personal, non commercial use of consumers having a good faith interest in purchasing or leasing listed properties of the type displayed to them and may not be used for any purpose other than to identify prospective properties which such consumers may have a good faith interest in purchasing or leasing. MLS Property Information Network, Inc. and its subscribers disclaim any and all representations and warranties as to the accuracy of the property listing data and information set forth herein.
MLS PIN data last updated at 2023-08-10 12:34:00


