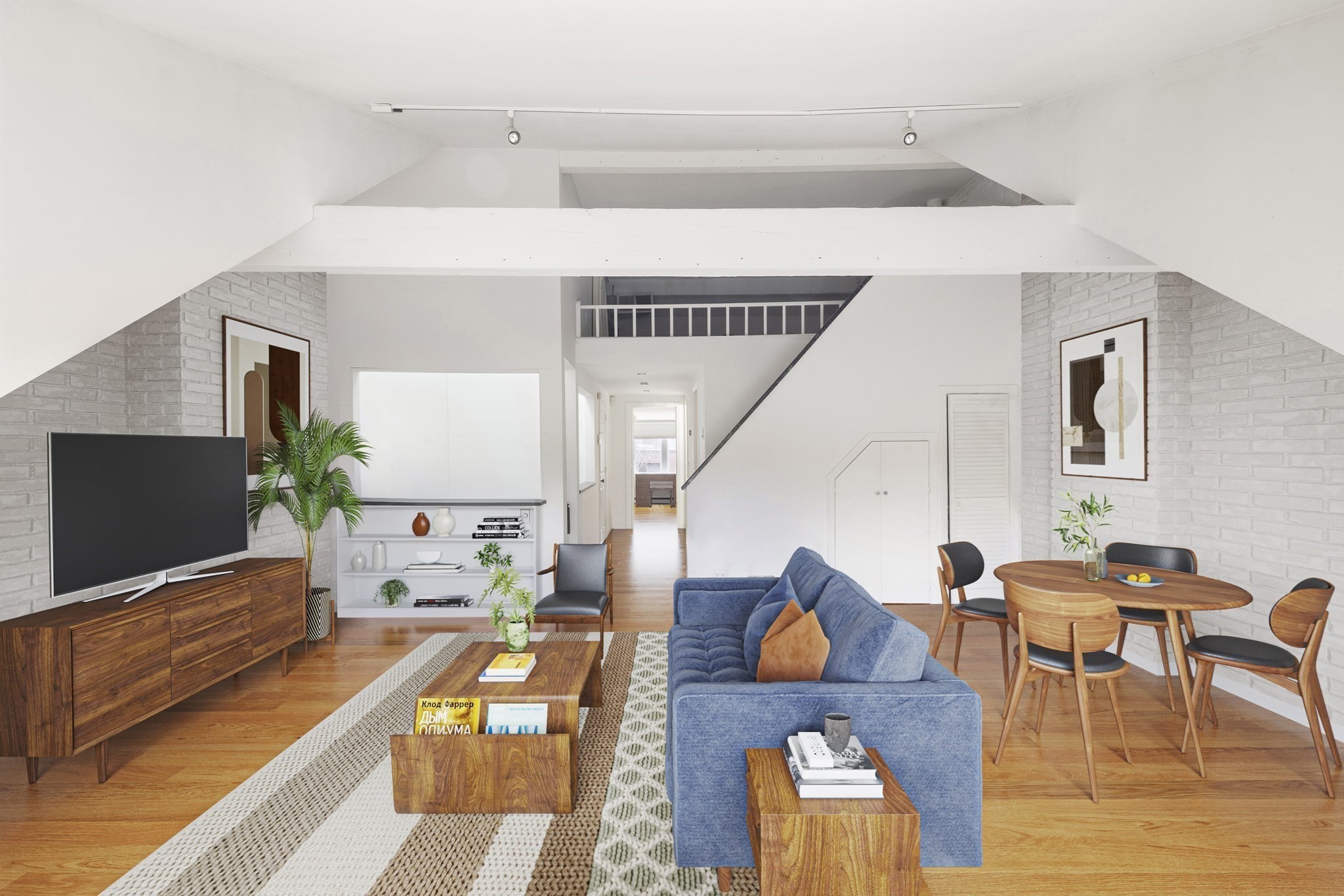
Condo Name: 43 Upton Street Condominium
$301
785
Boston, MA 02118
View Map
Property Description
Property Details
Amenities
- Association Fee Includes: Gas, Heat, Hot Water, Master Insurance, Sewer, Snow Removal, Water
Kitchen, Dining, and Appliances
- Countertop Range, Dishwasher, Dryer, Freezer, Microwave, Refrigerator, Washer
Bathrooms
- Full Baths: 1
Bedrooms
- Bedrooms: 2
Other Rooms
- Total Rooms: 4
Utilities
- Heating: Gas, Hot Air Gravity, Hot Water Baseboard
- Heat Zones: 1
- Cooling: Window AC
- Utility Connections: for Electric Dryer, for Gas Oven
- Water: City/Town Water, Private
- Sewer: City/Town Sewer, Private
Unit Features
- Square Feet: 785
- Unit Building: 3
- Unit Level: 2
- Floors: 1
- Pets Allowed: No
- Fireplaces: 1
- Laundry Features: In Unit
- Accessability Features: Unknown
Condo Complex Information
- Condo Name: 43 Upton Street Condominium
- Condo Type: Condo
- Complex Complete: U
- Number of Units: 4
- Number of Units Owner Occupied: 4
- Owner Occupied Data Source: Trustees
- Elevator: No
- Condo Association: Yes
- HOA Fee: $301
- Fee Interval: Monthly
- Management: Owner Association
Construction
- Year Built: 1890
- Style: Cape, Historical, Rowhouse
- Construction Type: Brick
- Roof Material: Rubber
- Flooring Type: Hardwood
- Lead Paint: Unknown
- Warranty: No
Garage & Parking
- Parking Features: Attached, On Street Permit
Exterior & Grounds
- Pool: No
Other Information
- MLS ID# 73163850
- Last Updated: 11/29/23
- Documents on File: 21E Certificate, Arch Drawings, Building Permit, Certificate of Insurance, Environmental Site Assessment, Floor Plans, Investment Analysis, Legal Description, Master Deed, Master Plan, Rules & Regs, Septic Design, Site Plan, Soil Survey, Topographical Map
Mortgage Calculator
Map
Seller's Representative: Marc Denoia, RE/MAX Destiny
Sub Agent Compensation: n/a
Buyer Agent Compensation: 2.5
Facilitator Compensation: 1
Compensation Based On: Gross/Full Sale Price
Sub-Agency Relationship Offered: No
© 2025 MLS Property Information Network, Inc.. All rights reserved.
The property listing data and information set forth herein were provided to MLS Property Information Network, Inc. from third party sources, including sellers, lessors and public records, and were compiled by MLS Property Information Network, Inc. The property listing data and information are for the personal, non commercial use of consumers having a good faith interest in purchasing or leasing listed properties of the type displayed to them and may not be used for any purpose other than to identify prospective properties which such consumers may have a good faith interest in purchasing or leasing. MLS Property Information Network, Inc. and its subscribers disclaim any and all representations and warranties as to the accuracy of the property listing data and information set forth herein.
MLS PIN data last updated at 2023-11-29 14:38:00







