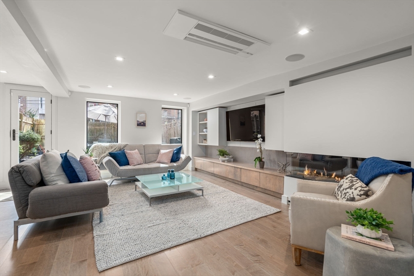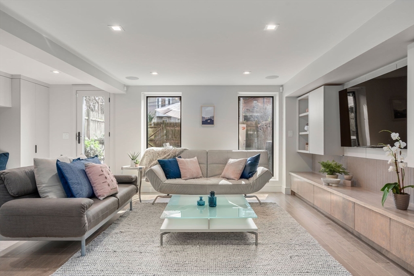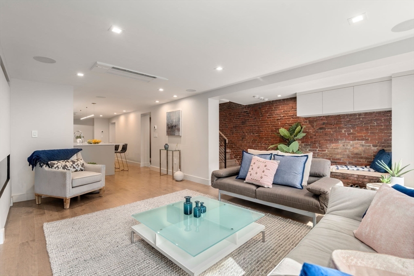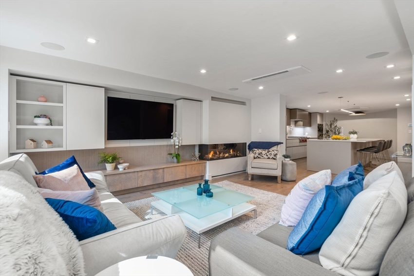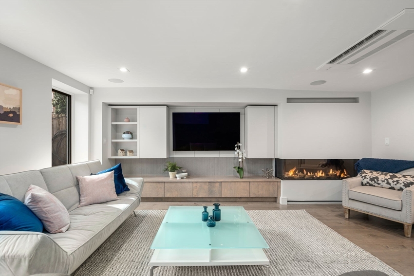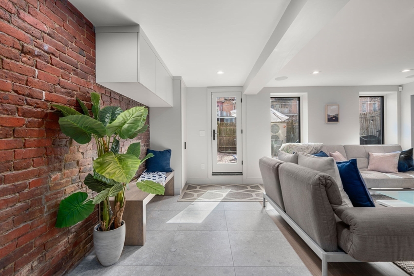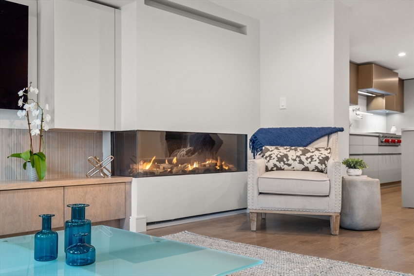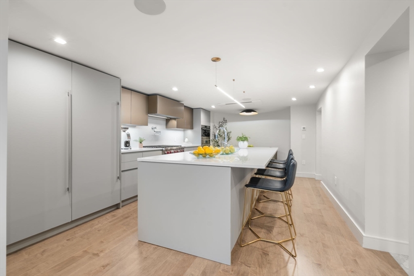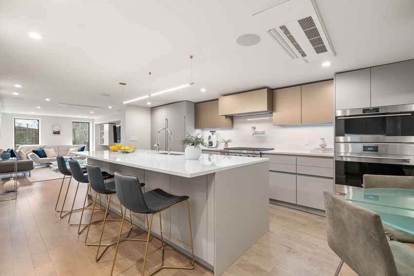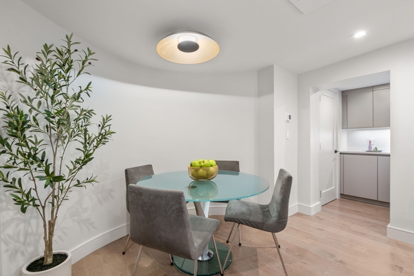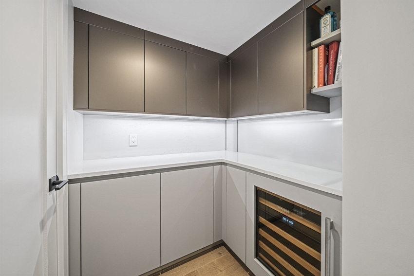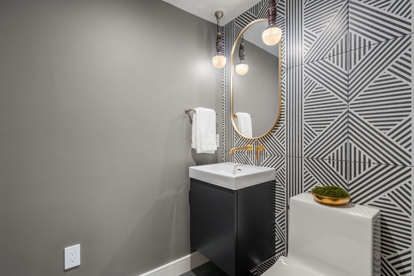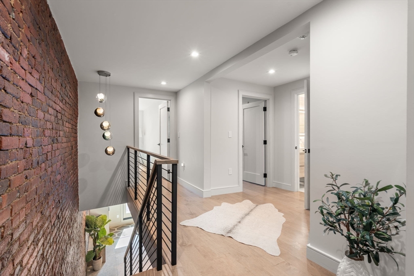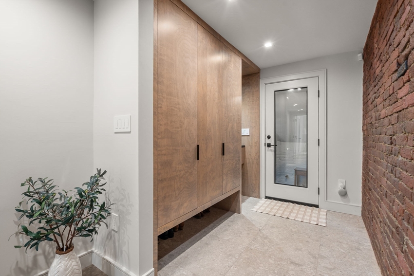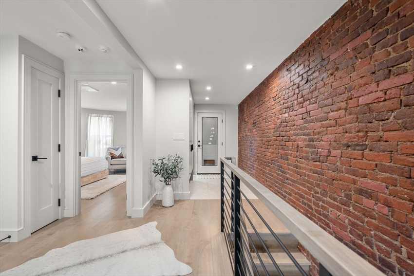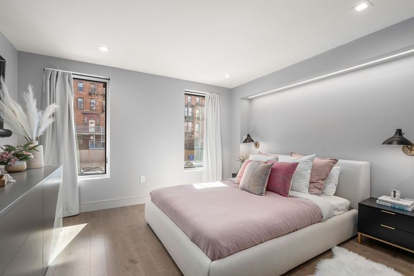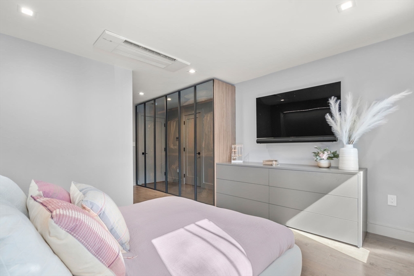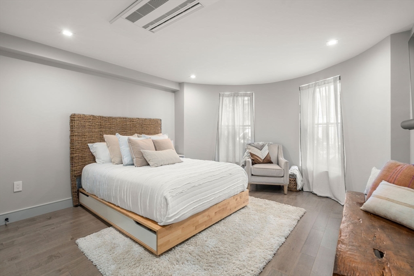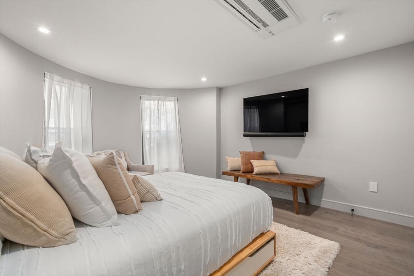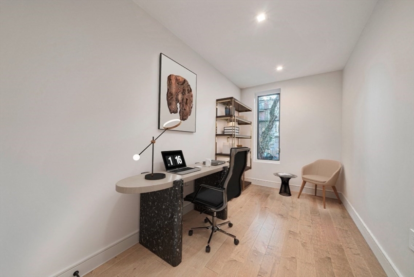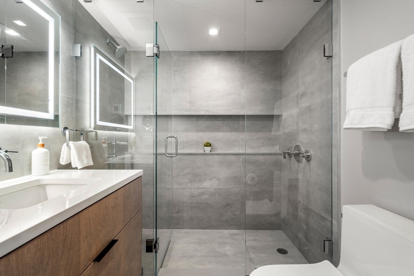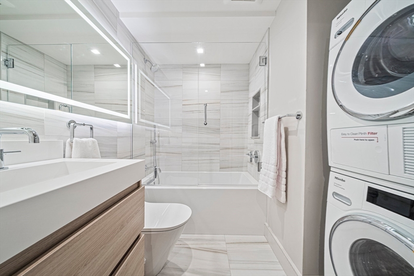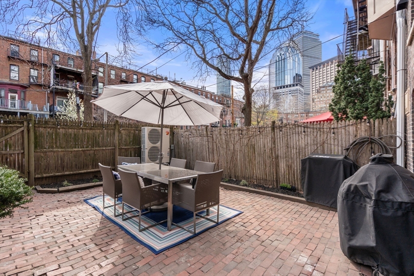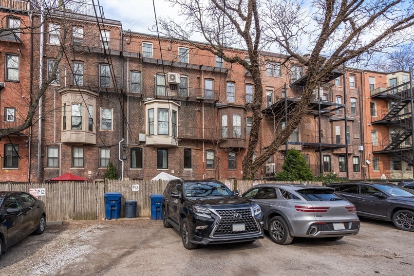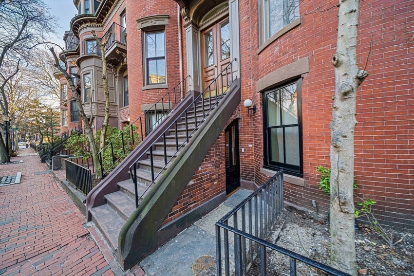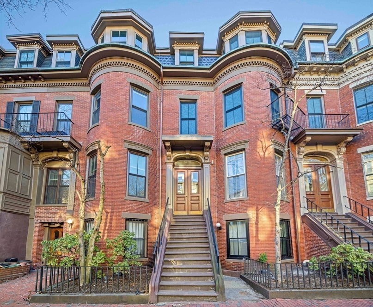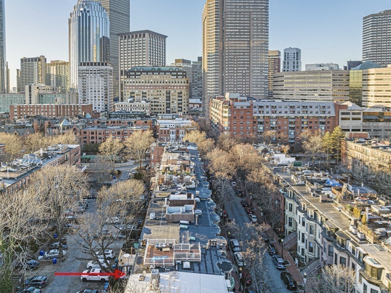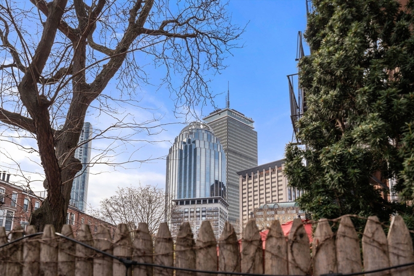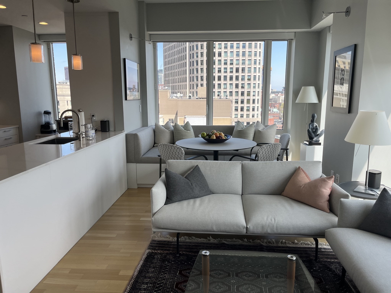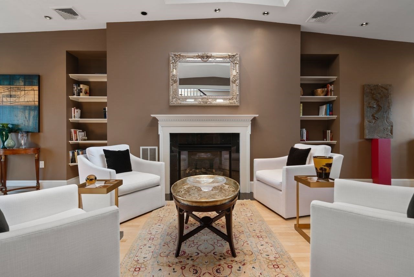Property Description
Property Details
Amenities
- Amenities: Highway Access, House of Worship, Medical Facility, Park, Public Transportation, Shopping, T-Station, University, Walk/Jog Trails
- Association Fee Includes: Master Insurance, Reserve Funds, Sewer, Snow Removal, Water
Kitchen, Dining, and Appliances
- Dishwasher, Disposal, Dryer, Freezer, Range, Refrigerator, Wall Oven, Washer
Bathrooms
- Full Baths: 2
- Half Baths 1
- Master Bath: 1
Bedrooms
- Bedrooms: 3
Other Rooms
- Total Rooms: 8
Utilities
- Heating: Electric, ENERGY STAR, Forced Air, Forced Air, Hydronic Floor Heat(Radiant), Oil, Space Heater, Steam
- Heat Zones: 5
- Cooling: Ductless Mini-Split System, ENERGY STAR
- Cooling Zones: 5
- Energy Features: Insulated Doors, Insulated Windows, Prog. Thermostat
- Utility Connections: for Gas Range
- Water: City/Town Water, Private
- Sewer: City/Town Sewer, Private
Unit Features
- Square Feet: 1881
- Unit Building: 1
- Unit Level: 1
- Unit Placement: Street
- Interior Features: Security System
- Floors: 2
- Pets Allowed: No
- Fireplaces: 1
- Laundry Features: In Unit
- Accessability Features: Unknown
Condo Complex Information
- Condo Type: Condo
- Complex Complete: Yes
- Number of Units: 37
- Elevator: No
- Condo Association: U
- HOA Fee: $670
- Management: Professional - Off Site
Construction
- Year Built: 1860
- Style: Brownstone, Gambrel /Dutch
- Roof Material: Rubber
- Flooring Type: Hardwood, Tile
- Lead Paint: Unknown
- Warranty: No
Garage & Parking
- Garage Parking: Deeded
- Parking Features: 1-10 Spaces, Deeded, Off-Street, Open, Other (See Remarks)
- Parking Spaces: 1
Exterior & Grounds
- Exterior Features: Patio
- Pool: No
Other Information
- MLS ID# 73200632
- Last Updated: 04/22/24
Mortgage Calculator
Map
Seller's Representative: Adam Smith, Coldwell Banker Realty - Boston
Sub Agent Compensation: n/a
Buyer Agent Compensation: 2.25
Facilitator Compensation: 0
Compensation Based On: Net Sale Price
Sub-Agency Relationship Offered: No
© 2024 MLS Property Information Network, Inc.. All rights reserved.
The property listing data and information set forth herein were provided to MLS Property Information Network, Inc. from third party sources, including sellers, lessors and public records, and were compiled by MLS Property Information Network, Inc. The property listing data and information are for the personal, non commercial use of consumers having a good faith interest in purchasing or leasing listed properties of the type displayed to them and may not be used for any purpose other than to identify prospective properties which such consumers may have a good faith interest in purchasing or leasing. MLS Property Information Network, Inc. and its subscribers disclaim any and all representations and warranties as to the accuracy of the property listing data and information set forth herein.
MLS PIN data last updated at 2024-04-22 03:05:00


