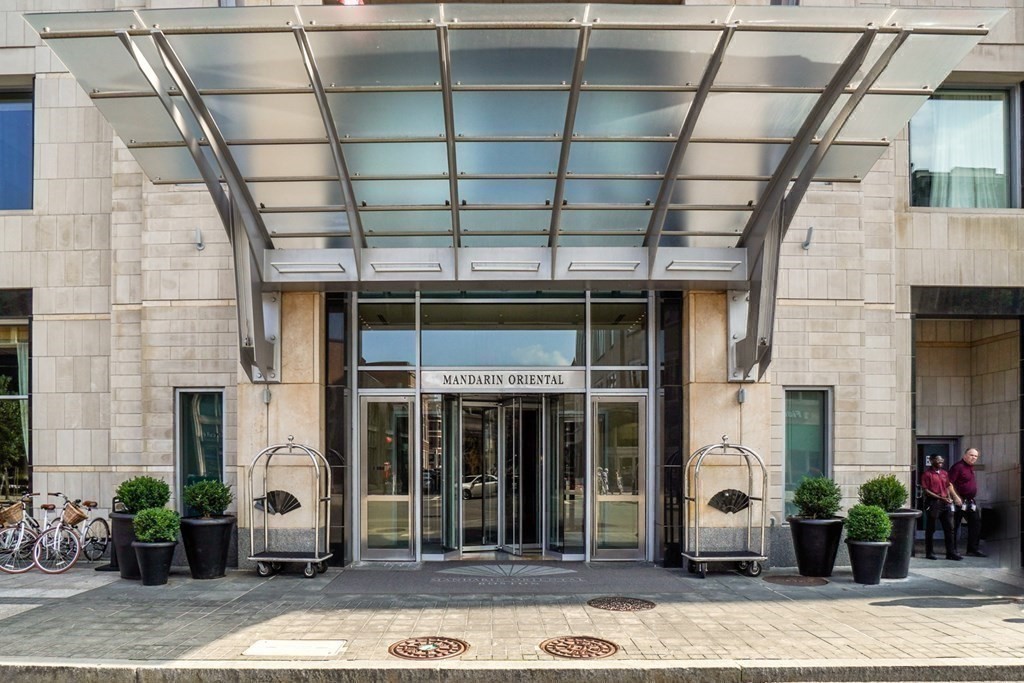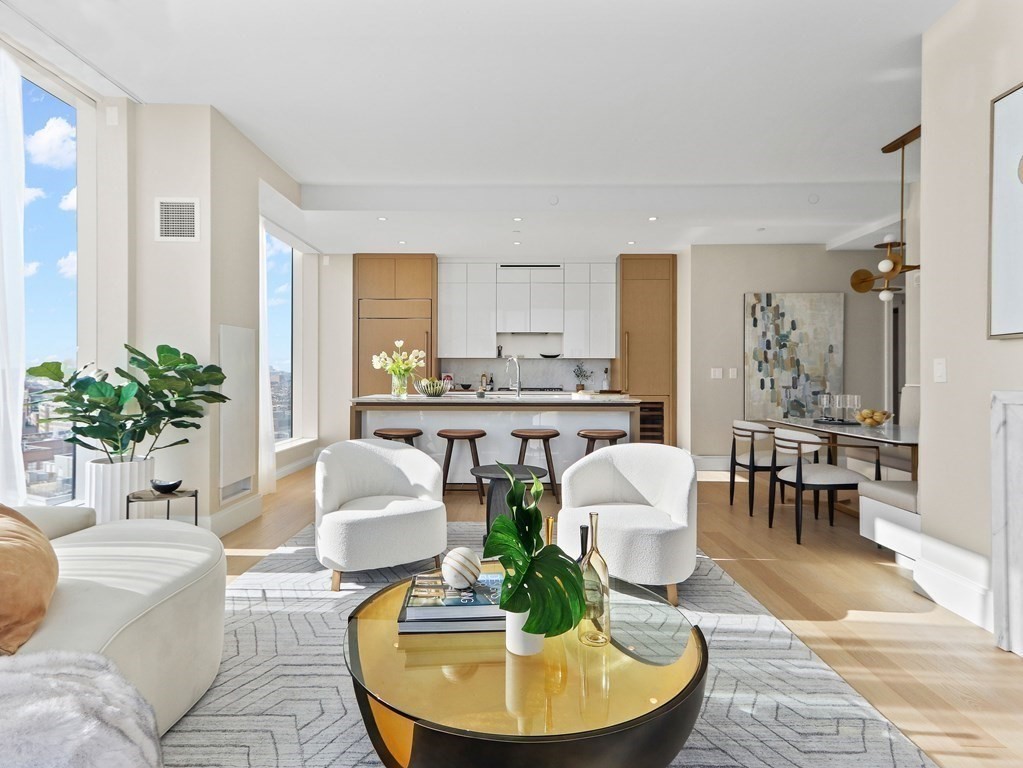Condo Name: The Quinn
$2,302
1365
Boston, MA 02118
View Map
Property Description
Property Details
Amenities
- Association Fee Includes: Clubhouse, Clubroom, Elevator, Exercise Room, Exterior Maintenance, Gas, Heat, Hot Water, Landscaping, Master Insurance, Parking, Recreational Facilities, Refuse Removal, Sauna/Steam, Security, Sewer, Snow Removal, Swimming Pool, Walking/Jogging Trails, Water
Kitchen, Dining, and Appliances
- Kitchen Dimensions: 9X13
- Kitchen Level: First Floor
- Countertops - Stone/Granite/Solid, Flooring - Hardwood, High Speed Internet Hookup, Open Floor Plan
- Dishwasher, Dishwasher - ENERGY STAR, Disposal, Dryer, Dryer - ENERGY STAR, Microwave, Range, Refrigerator, Refrigerator - ENERGY STAR, Refrigerator - Wine Storage, Washer, Washer - ENERGY STAR
- Dining Room Features: Cable Hookup, Flooring - Hardwood, Flooring - Wood, High Speed Internet Hookup
Bathrooms
- Full Baths: 2
- Master Bath: 1
- Bathroom 2 Dimensions: 12X11
Bedrooms
- Bedrooms: 2
- Master Bedroom Dimensions: 12X12
- Master Bedroom Level: First Floor
- Master Bedroom Features: Cable Hookup, Flooring - Hardwood, High Speed Internet Hookup
- Bedroom 2 Dimensions: 12X11
- Bedroom 2 Level: First Floor
- Master Bedroom Features: Bathroom - Full, Flooring - Hardwood
Other Rooms
- Total Rooms: 5
- Living Room Dimensions: 19X14
- Living Room Level: First Floor
- Living Room Features: Cable Hookup, Flooring - Hardwood, High Speed Internet Hookup
Utilities
- Heating: Central Heat, Common, Electric, Electric, Extra Flue, Forced Air, Forced Air, Gas, Gas, Heat Pump, Heat Pump, Hot Air Gravity, Oil, Space Heater, Steam, Unit Control
- Cooling: Central Air, Heat Pump
- Water: City/Town Water, Private
- Sewer: City/Town Sewer, Private
Unit Features
- Square Feet: 1365
- Unit Building: PH1B
- Unit Level: 14
- Unit Placement: Upper
- Security: Concierge, Doorman
- Floors: 1
- Pets Allowed: No
- Accessability Features: Yes
Condo Complex Information
- Condo Name: The Quinn
- Condo Type: Condo
- Complex Complete: Yes
- Number of Units: 101
- Elevator: Yes
- Condo Association: U
- HOA Fee: $2,302
- Fee Interval: Monthly
- Management: Professional - On Site
Construction
- Year Built: 2021
- Style: High-Rise, Raised Ranch, Walk-out
- Flooring Type: Hardwood
- Lead Paint: None
- Warranty: No
Garage & Parking
- Garage Parking: Attached, Under
- Garage Spaces: 1
Exterior & Grounds
- Exterior Features: Deck, Deck - Roof + Access Rights
- Pool: Yes
Other Information
- MLS ID# 73323067
- Last Updated: 01/09/25
Mortgage Calculator
Map
Seller's Representative: Jae Wolcott, The Collaborative Companies
Sub Agent Compensation: n/a
Buyer Agent Compensation: 3
Facilitator Compensation: n/a
Compensation Based On: n/a
Sub-Agency Relationship Offered: No
© 2025 MLS Property Information Network, Inc.. All rights reserved.
The property listing data and information set forth herein were provided to MLS Property Information Network, Inc. from third party sources, including sellers, lessors and public records, and were compiled by MLS Property Information Network, Inc. The property listing data and information are for the personal, non commercial use of consumers having a good faith interest in purchasing or leasing listed properties of the type displayed to them and may not be used for any purpose other than to identify prospective properties which such consumers may have a good faith interest in purchasing or leasing. MLS Property Information Network, Inc. and its subscribers disclaim any and all representations and warranties as to the accuracy of the property listing data and information set forth herein.
MLS PIN data last updated at 2025-01-09 17:23:00








































