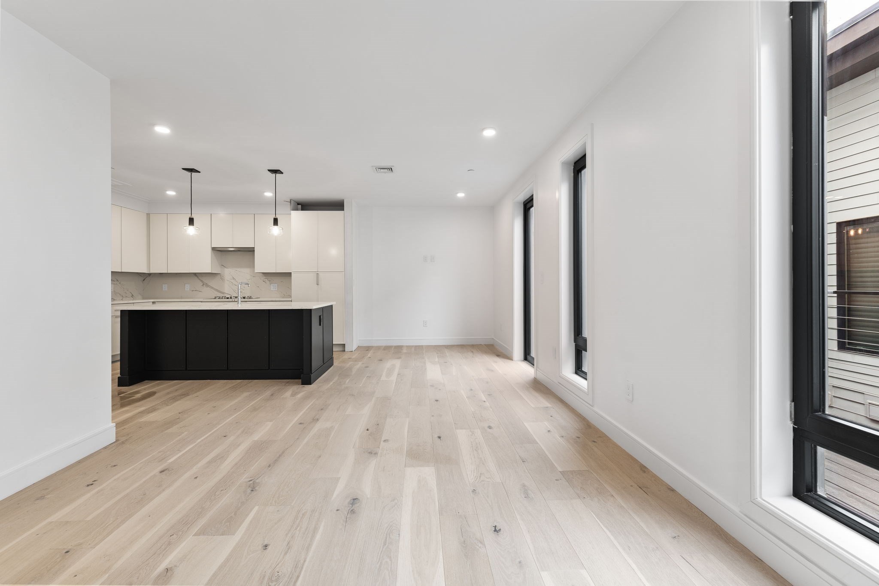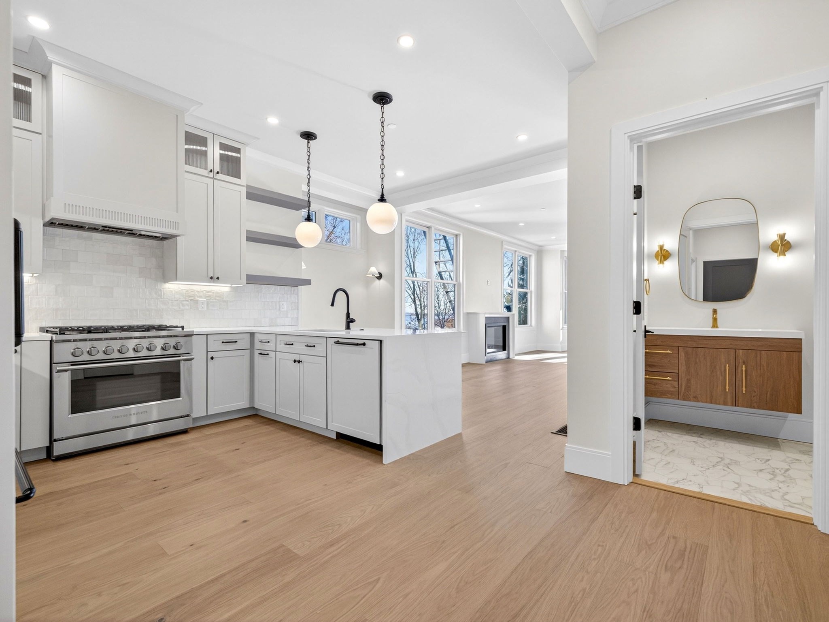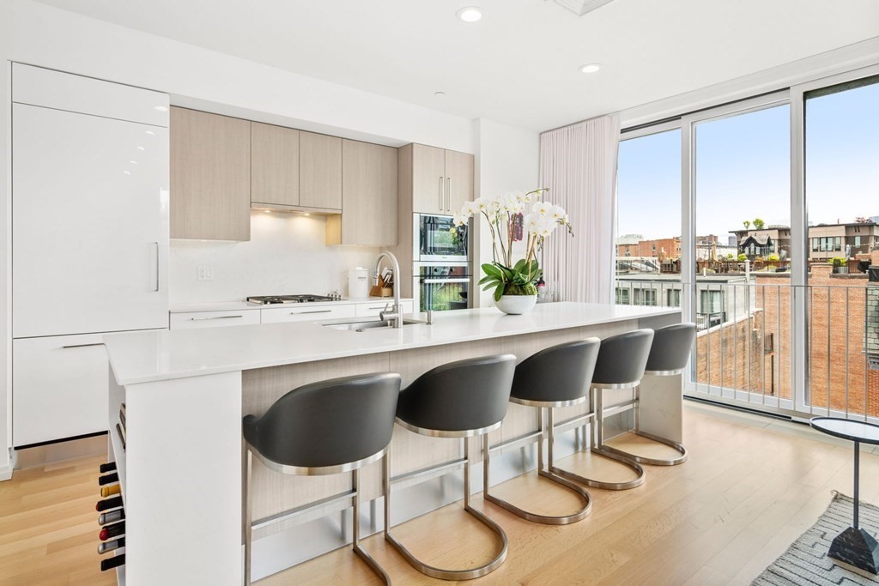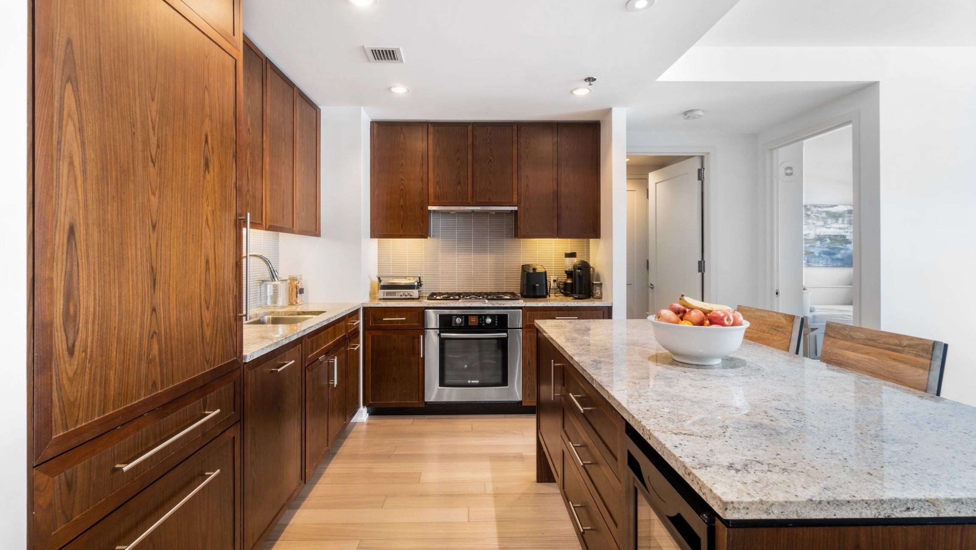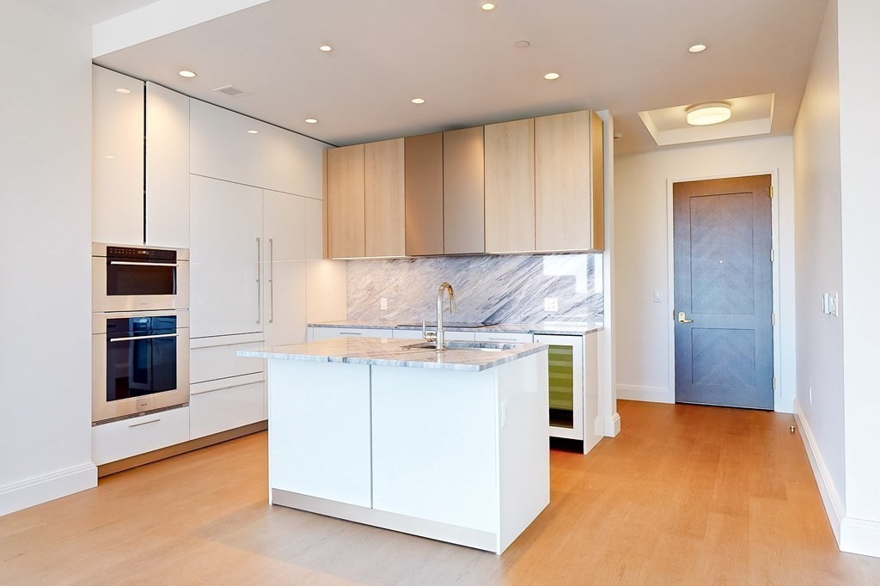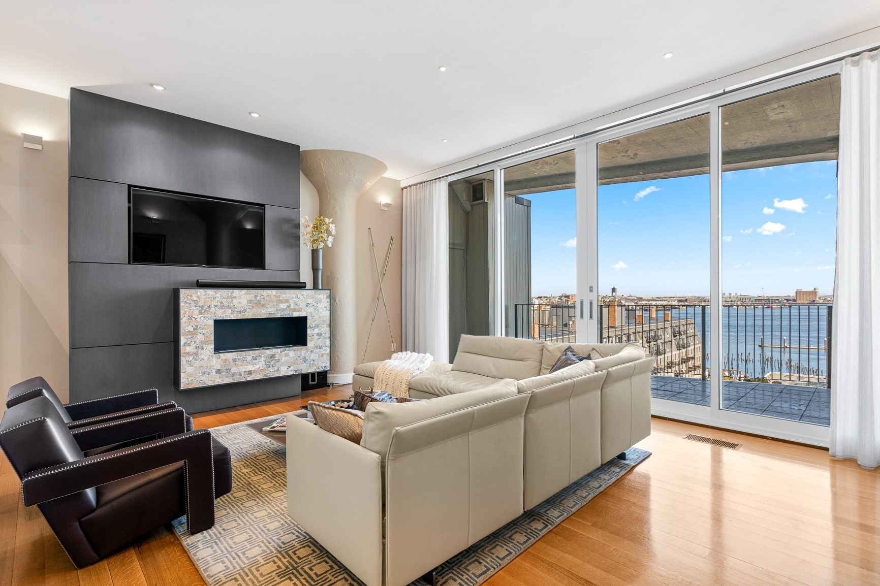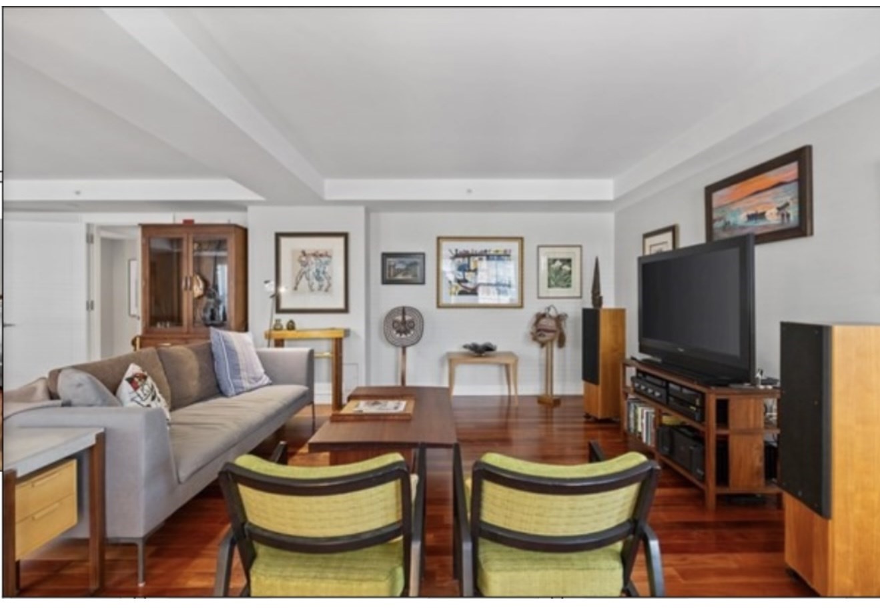Condo Name: Sepia
$1,971
1392
Boston, MA 02118
View Map
Property Description
Property Details
Amenities
- Amenities: Highway Access, Medical Facility, Park, Public Transportation, Shopping, University
- Association Fee Includes: Elevator, Exterior Maintenance, Gas, Heat, Hot Water, Landscaping, Master Insurance, Refuse Removal, Security, Sewer, Snow Removal, Water
Kitchen, Dining, and Appliances
- Dishwasher, Disposal, Dryer, Freezer, Microwave, Range, Refrigerator, Washer
Bathrooms
- Full Baths: 2
- Master Bath: 1
Bedrooms
- Bedrooms: 2
Other Rooms
- Total Rooms: 5
Utilities
- Heating: Central Heat
- Heat Zones: 1
- Cooling: Central Air
- Cooling Zones: 1
- Utility Connections: Washer Hookup, for Electric Dryer, for Gas Range
- Water: City/Town Water
- Sewer: City/Town Sewer
Unit Features
- Square Feet: 1392
- Unit Building: 706
- Unit Level: 7
- Unit Placement: Upper
- Security: Concierge, Intercom
- Floors: 1
- Pets Allowed: Yes
- Laundry Features: In Unit
- Accessability Features: Yes
Condo Complex Information
- Condo Name: Sepia
- Condo Type: Condo
- Complex Complete: U
- Number of Units: 77
- Elevator: Yes
- Condo Association: U
- HOA Fee: $1,971
- Fee Interval: Monthly
- Management: Professional - On Site
Construction
- Year Built: 2015
- Style: Mid-Rise
- Construction Type: Stone/Concrete
- Flooring Type: Hardwood, Tile, Wall to Wall Carpet
- Lead Paint: None
- Warranty: No
Garage & Parking
- Garage Parking: Assigned, Deeded, Under
- Garage Spaces: 1
- Parking Features: Assigned, Deeded
- Parking Spaces: 2
Exterior & Grounds
- Exterior Features: Balcony
- Pool: No
Other Information
- MLS ID# 73423992
- Last Updated: 12/10/25
- Documents on File: Floor Plans, Management Association Bylaws, Master Deed, Master Plan, Rules & Regs, Unit Deed
- Master Book: 55279
- Master Page: 130
Mortgage Calculator
Map
Seller's Representative: Mark Ruane, MGS Group Real Estate LTD
Sub Agent Compensation: n/a
Buyer Agent Compensation: n/a
Facilitator Compensation: n/a
Compensation Based On: n/a
Sub-Agency Relationship Offered: No
© 2025 MLS Property Information Network, Inc.. All rights reserved.
The property listing data and information set forth herein were provided to MLS Property Information Network, Inc. from third party sources, including sellers, lessors and public records, and were compiled by MLS Property Information Network, Inc. The property listing data and information are for the personal, non commercial use of consumers having a good faith interest in purchasing or leasing listed properties of the type displayed to them and may not be used for any purpose other than to identify prospective properties which such consumers may have a good faith interest in purchasing or leasing. MLS Property Information Network, Inc. and its subscribers disclaim any and all representations and warranties as to the accuracy of the property listing data and information set forth herein.
MLS PIN data last updated at 2025-12-10 03:05:00

















