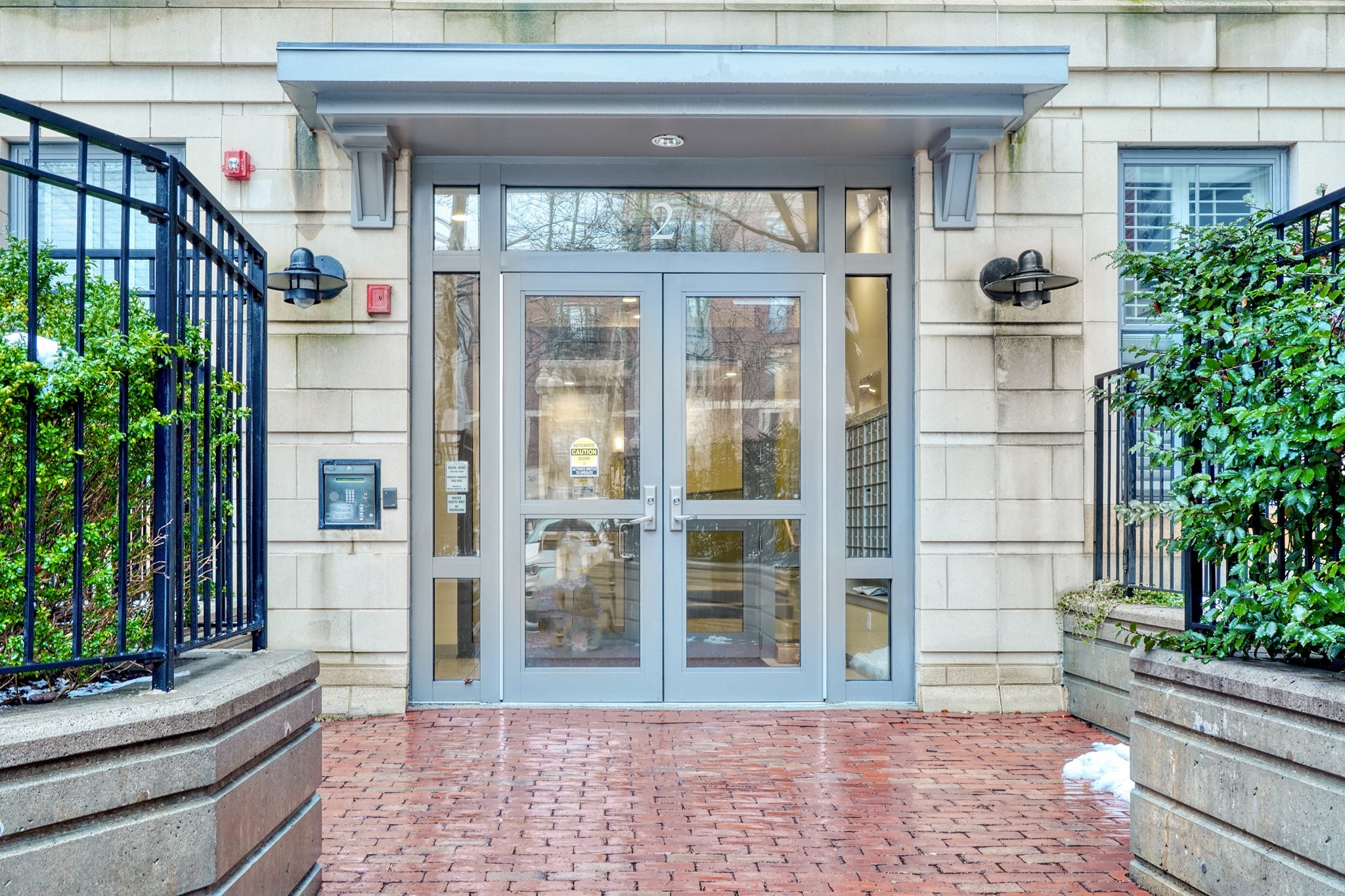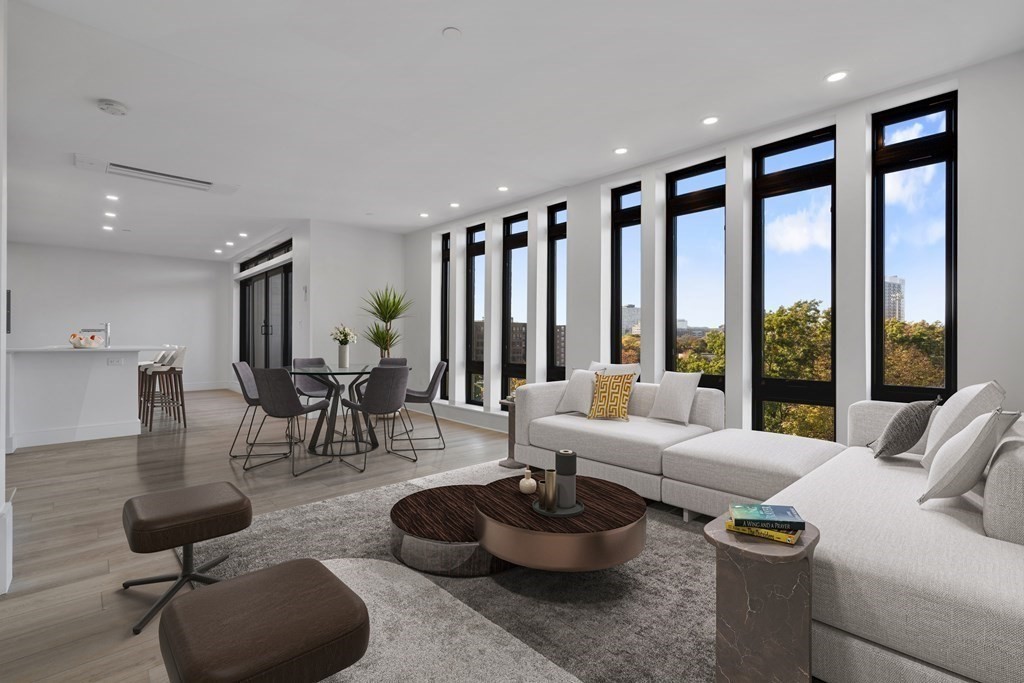Property Description
Property Details
Amenities
- Amenities: Highway Access, Medical Facility, Park, Public School, Public Transportation, Shopping, T-Station, University
- Association Fee Includes: Electric, Master Insurance
Kitchen, Dining, and Appliances
- Kitchen Level: Fourth Floor
- Dishwasher, Disposal, Dryer, Microwave, Range, Refrigerator, Washer
- Dining Room Level: Fourth Floor
Bathrooms
- Full Baths: 1
- Half Baths 1
- Bathroom 1 Level: Third Floor
Bedrooms
- Bedrooms: 2
- Master Bedroom Level: Third Floor
- Bedroom 2 Level: Third Floor
Other Rooms
- Total Rooms: 5
- Living Room Level: Fourth Floor
Utilities
- Heating: Hot Water Baseboard
- Cooling: Window AC
- Electric Info: Circuit Breakers
- Energy Features: Insulated Windows
- Utility Connections: Washer Hookup, for Electric Range
- Water: City/Town Water
- Sewer: City/Town Sewer
Unit Features
- Square Feet: 1284
- Unit Building: 3
- Unit Level: 3
- Floors: 5
- Pets Allowed: No
- Fireplaces: 1
- Accessability Features: Unknown
Condo Complex Information
- Condo Type: Condo
- Complex Complete: U
- Number of Units: 3
- Number of Units Owner Occupied: 2
- Elevator: No
- Condo Association: U
- HOA Fee: $305
- Fee Interval: Monthly
- Management: No Management
Construction
- Year Built: 1890
- Style: Brownstone
- Construction Type: Brick
- Roof Material: Rubber
- Flooring Type: Wood
- Lead Paint: Unknown
- Warranty: No
Garage & Parking
- Garage Parking: Assigned, Deeded
- Parking Features: Assigned, Deeded, Stone/Gravel
- Parking Spaces: 1
Exterior & Grounds
- Pool: No
Other Information
- MLS ID# 73433019
- Last Updated: 09/22/25
Mortgage Calculator
Map
Seller's Representative: William Olsen, Global Property Services
Sub Agent Compensation: n/a
Buyer Agent Compensation: n/a
Facilitator Compensation: n/a
Compensation Based On: n/a
Sub-Agency Relationship Offered: No
© 2025 MLS Property Information Network, Inc.. All rights reserved.
The property listing data and information set forth herein were provided to MLS Property Information Network, Inc. from third party sources, including sellers, lessors and public records, and were compiled by MLS Property Information Network, Inc. The property listing data and information are for the personal, non commercial use of consumers having a good faith interest in purchasing or leasing listed properties of the type displayed to them and may not be used for any purpose other than to identify prospective properties which such consumers may have a good faith interest in purchasing or leasing. MLS Property Information Network, Inc. and its subscribers disclaim any and all representations and warranties as to the accuracy of the property listing data and information set forth herein.
MLS PIN data last updated at 2025-09-22 03:05:00


























