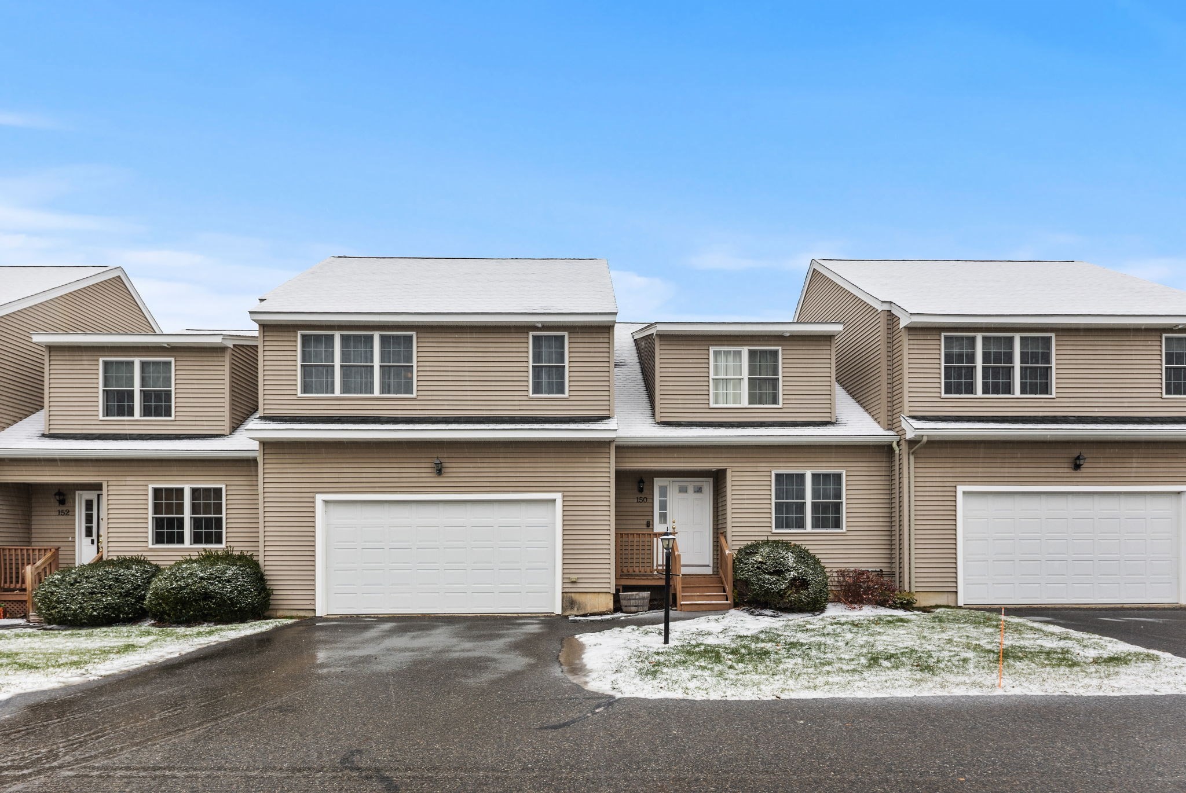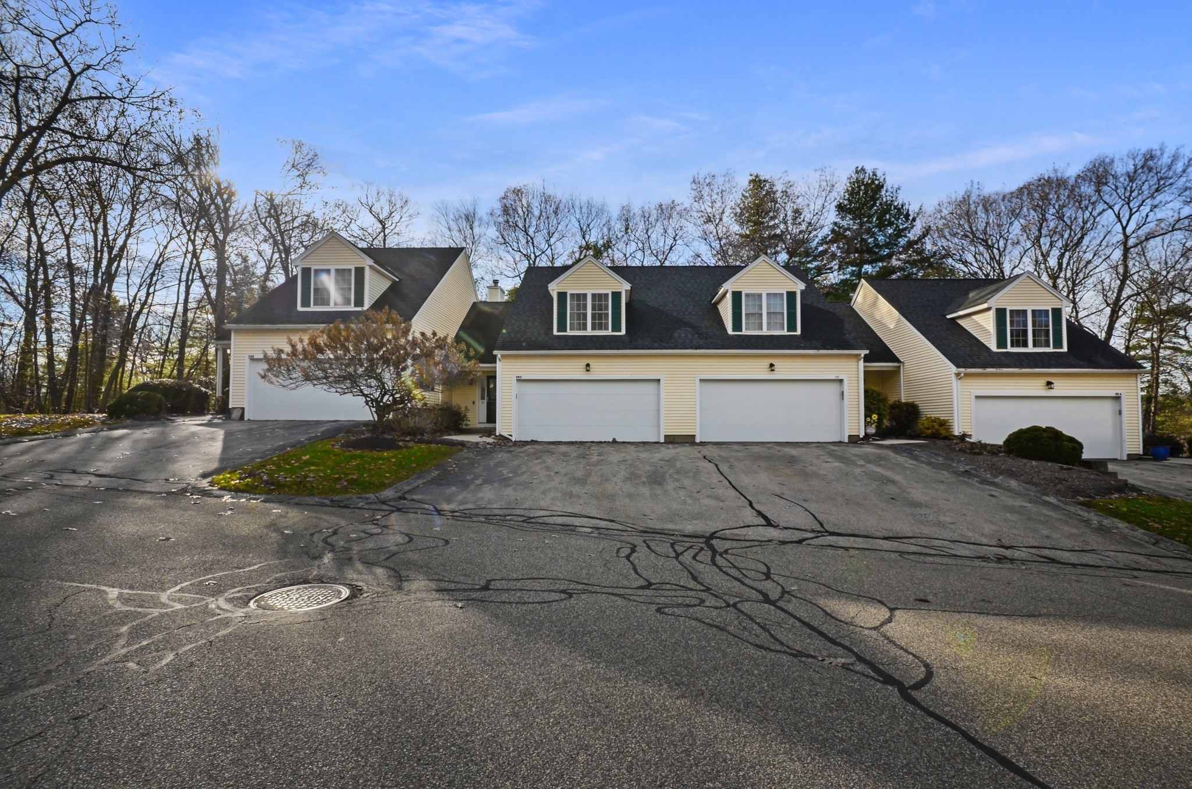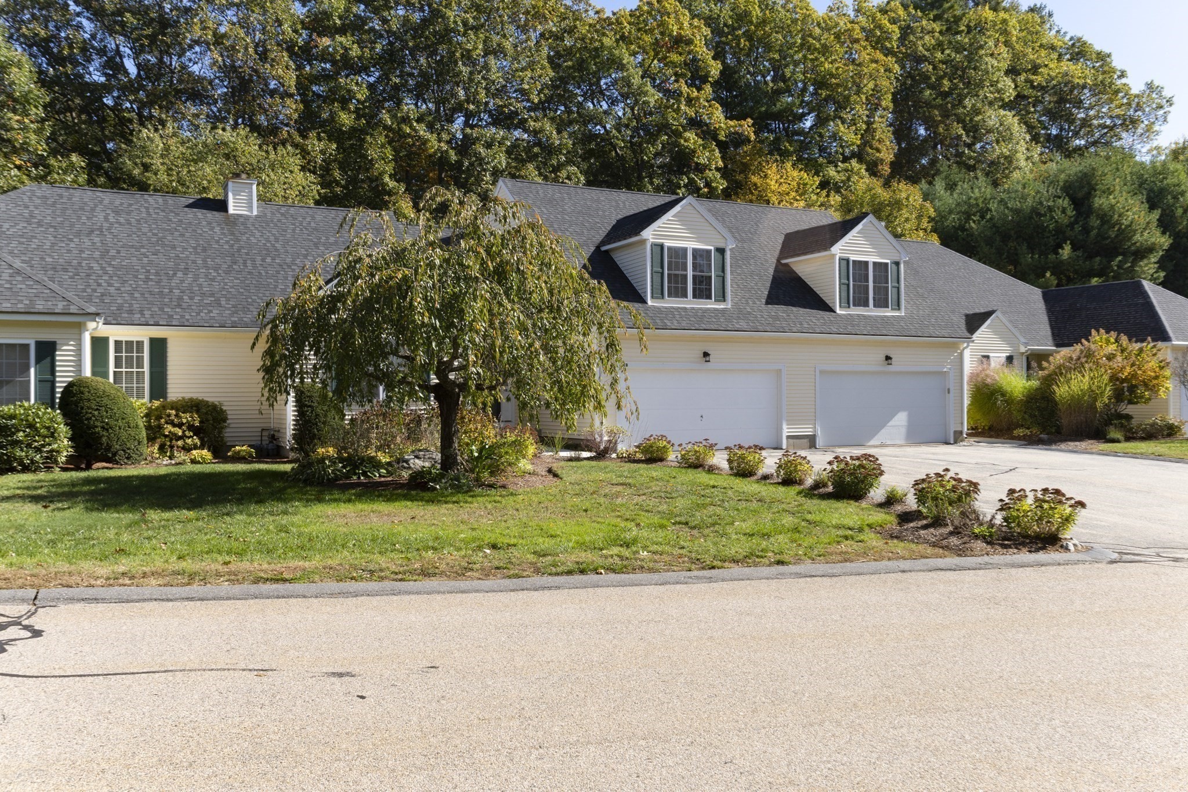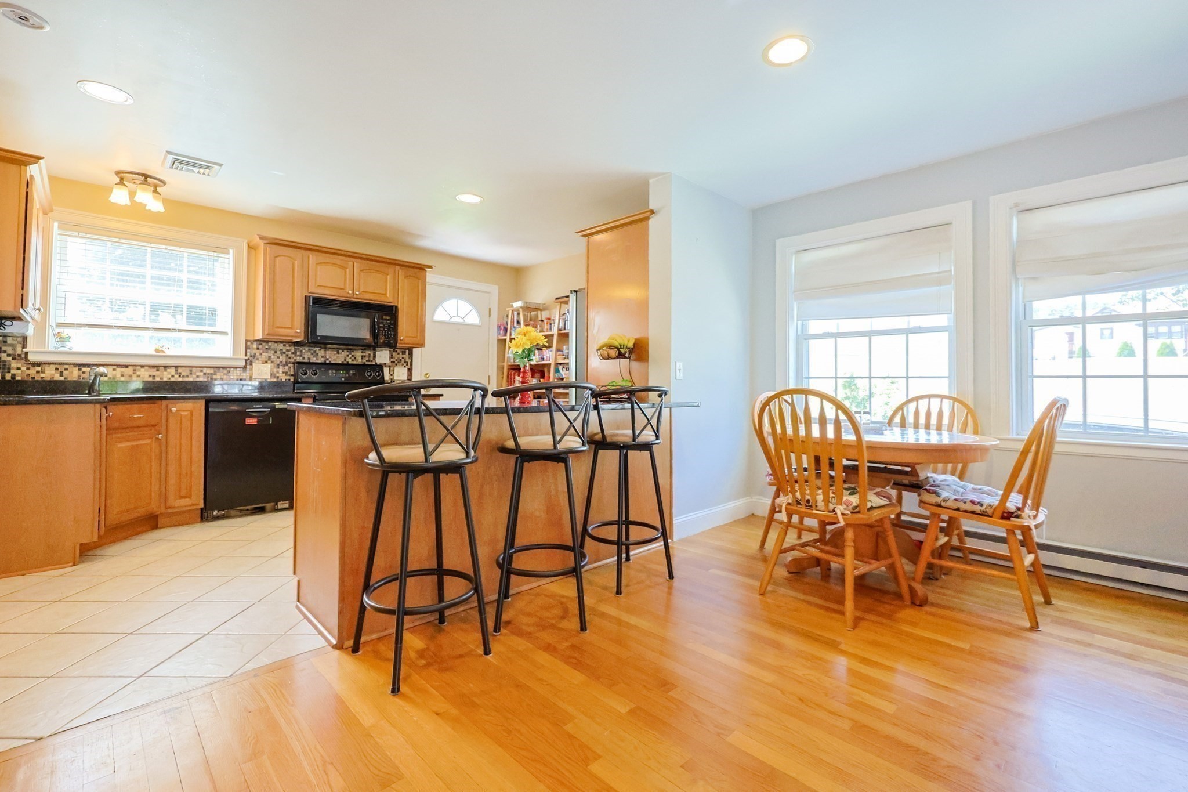Condo Name: Woodburyville Heights
$463
1478
Sutton, MA 01590
View Map
Property Description
Property Details
Amenities
- Association Fee Includes: Exterior Maintenance, Landscaping, Master Insurance, Refuse Removal, Road Maintenance, Snow Removal
Kitchen, Dining, and Appliances
- Kitchen Dimensions: 13X9
- Kitchen Level: First Floor
- Dishwasher, Range, Refrigerator
- Dining Room Dimensions: 13X11
- Dining Room Level: First Floor
Bathrooms
- Full Baths: 1
- Half Baths 1
- Bathroom 1 Dimensions: 6X6
- Bathroom 1 Level: First Floor
- Bathroom 2 Dimensions: 10X7
- Bathroom 2 Level: Second Floor
Bedrooms
- Bedrooms: 2
- Master Bedroom Dimensions: 19X25
- Master Bedroom Level: Second Floor
- Bedroom 2 Dimensions: 13X13
- Bedroom 2 Level: Second Floor
Other Rooms
- Total Rooms: 3
- Living Room Dimensions: 16X16
- Living Room Level: First Floor
Utilities
- Heating: Forced Air, Gas
- Heat Zones: 1
- Cooling: Central Air
- Cooling Zones: 1
- Electric Info: Circuit Breakers
- Energy Features: Insulated Windows, Storm Doors
- Utility Connections: for Gas Dryer, for Gas Oven, for Gas Range
- Water: City/Town Water
- Sewer: City/Town Sewer
Unit Features
- Square Feet: 1478
- Unit Building: B
- Unit Level: 1
- Floors: 2
- Pets Allowed: Yes
- Fireplaces: 1
- Laundry Features: In Unit
- Accessability Features: Unknown
Condo Complex Information
- Condo Name: Woodburyville Heights
- Condo Type: Condo
- Complex Complete: U
- Number of Units: 80
- Elevator: No
- Condo Association: U
- HOA Fee: $463
- Fee Interval: Monthly
Construction
- Year Built: 1999
- Style: Townhouse
- Flooring Type: Tile, Wall to Wall Carpet
- Lead Paint: None
- Warranty: No
Garage & Parking
- Garage Parking: Attached
- Garage Spaces: 2
- Parking Features: Off-Street
- Parking Spaces: 4
Exterior & Grounds
- Exterior Features: Deck - Composite, Gutters
- Pool: No
Other Information
- MLS ID# 73429962
- Last Updated: 12/26/25
Mortgage Calculator
Map
Seller's Representative: Laura Bennos, Gibson Sotheby's International Realty
Sub Agent Compensation: n/a
Buyer Agent Compensation: n/a
Facilitator Compensation: n/a
Compensation Based On: n/a
Sub-Agency Relationship Offered: No
© 2026 MLS Property Information Network, Inc.. All rights reserved.
The property listing data and information set forth herein were provided to MLS Property Information Network, Inc. from third party sources, including sellers, lessors and public records, and were compiled by MLS Property Information Network, Inc. The property listing data and information are for the personal, non commercial use of consumers having a good faith interest in purchasing or leasing listed properties of the type displayed to them and may not be used for any purpose other than to identify prospective properties which such consumers may have a good faith interest in purchasing or leasing. MLS Property Information Network, Inc. and its subscribers disclaim any and all representations and warranties as to the accuracy of the property listing data and information set forth herein.
MLS PIN data last updated at 2025-12-26 13:41:00








































