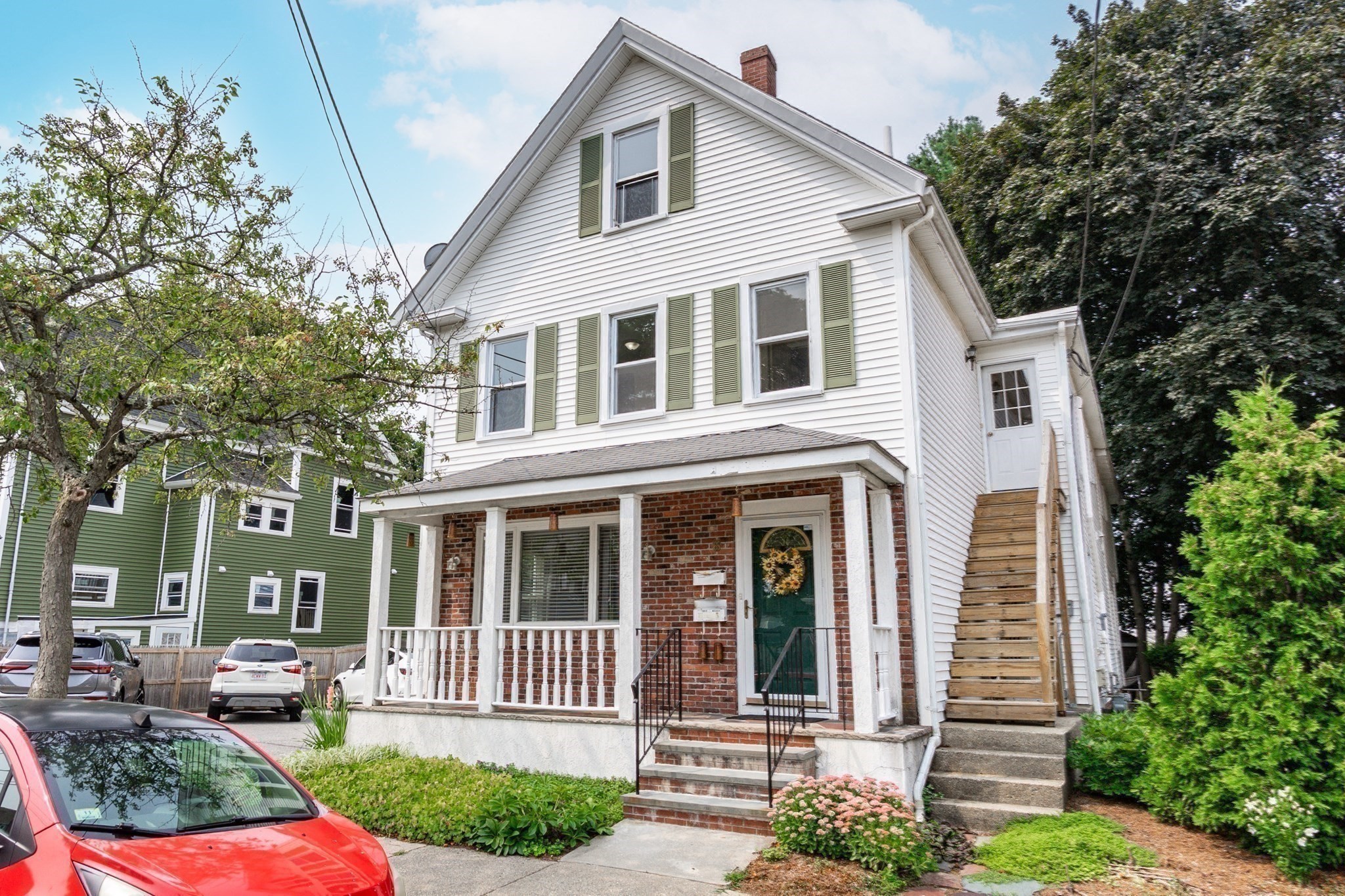Condo Name: Wakefield Station
$515
1338
Wakefield, MA 01880
View Map
Property Description
Property Details
Amenities
- Amenities: Highway Access, House of Worship, Park, Private School, Public School, Public Transportation, Shopping, T-Station
- Association Fee Includes: Elevator, Exercise Room, Exterior Maintenance, Landscaping, Master Insurance, Refuse Removal, Reserve Funds, Sewer, Snow Removal, Water
Kitchen, Dining, and Appliances
- Kitchen Dimensions: 10'1"X9'1"
- Kitchen Level: Second Floor
- Countertops - Stone/Granite/Solid, Countertops - Upgraded, Flooring - Engineered Hardwood, Gas Stove, Open Floor Plan, Stainless Steel Appliances
- Dishwasher, Dryer, Microwave, Range, Refrigerator, Washer
- Dining Room Dimensions: 10'5"X10'1"
- Dining Room Level: Second Floor
- Dining Room Features: Crown Molding, Flooring - Engineered Hardwood, Open Floor Plan, Recessed Lighting
Bathrooms
- Full Baths: 2
- Master Bath: 1
- Bathroom 1 Level: Second Floor
- Bathroom 1 Features: Bathroom - Full, Bathroom - With Tub & Shower, Countertops - Stone/Granite/Solid, Flooring - Stone/Ceramic Tile
- Bathroom 2 Level: Second Floor
- Bathroom 2 Features: Bathroom - 3/4, Bathroom - Double Vanity/Sink, Bathroom - Tiled With Shower Stall, Countertops - Stone/Granite/Solid, Flooring - Stone/Ceramic Tile
Bedrooms
- Bedrooms: 2
- Master Bedroom Dimensions: 20'10"X13'2"
- Master Bedroom Level: Second Floor
- Master Bedroom Features: Bathroom - 3/4, Ceiling Fan(s), Closet, Flooring - Engineered Hardwood, Recessed Lighting
- Bedroom 2 Dimensions: 12'7"X11'10"
- Bedroom 2 Level: Second Floor
- Master Bedroom Features: Closet, Flooring - Engineered Hardwood, Recessed Lighting
Other Rooms
- Total Rooms: 6
- Living Room Dimensions: 20'2"X16'1"
- Living Room Level: Second Floor
- Living Room Features: Crown Molding, Flooring - Engineered Hardwood, French Doors, Lighting - Overhead, Open Floor Plan, Recessed Lighting
Utilities
- Heating: Forced Air, Gas
- Heat Zones: 1
- Cooling: Central Air
- Cooling Zones: 1
- Utility Connections: for Electric Dryer, for Gas Range, Washer Hookup
- Water: City/Town Water
- Sewer: City/Town Sewer
Unit Features
- Square Feet: 1338
- Unit Building: 215
- Unit Level: 2
- Unit Placement: Upper
- Interior Features: Elevator, French Doors, Intercom, Internet Available - Unknown, Security System
- Security: Intercom, Security Gate
- Floors: 1
- Pets Allowed: No
- Laundry Features: In Unit
- Accessability Features: Unknown
Condo Complex Information
- Condo Name: Wakefield Station
- Condo Type: Condo
- Complex Complete: Yes
- Number of Units: 60
- Elevator: Yes
- Condo Association: U
- HOA Fee: $515
- Fee Interval: Monthly
- Management: Professional - Off Site
Construction
- Year Built: 2017
- Style: Garden, Mid-Rise
- Flooring Type: Engineered Hardwood, Tile
- Lead Paint: None
- Warranty: No
Garage & Parking
- Garage Parking: Deeded, Garage Door Opener, Heated, Under
- Garage Spaces: 1
- Parking Features: Deeded, Off-Street
- Parking Spaces: 1
Exterior & Grounds
- Exterior Features: Deck - Roof, Professional Landscaping
- Pool: No
Other Information
- MLS ID# 73414068
- Last Updated: 08/06/25
- Documents on File: Association Financial Statements, Floor Plans, Management Association Bylaws, Master Deed, Rules & Regs, Unit Deed
Mortgage Calculator
Map
Seller's Representative: Laurie Hunt, North Star RE Agents, LLC
Sub Agent Compensation: n/a
Buyer Agent Compensation: n/a
Facilitator Compensation: n/a
Compensation Based On: n/a
Sub-Agency Relationship Offered: No
© 2025 MLS Property Information Network, Inc.. All rights reserved.
The property listing data and information set forth herein were provided to MLS Property Information Network, Inc. from third party sources, including sellers, lessors and public records, and were compiled by MLS Property Information Network, Inc. The property listing data and information are for the personal, non commercial use of consumers having a good faith interest in purchasing or leasing listed properties of the type displayed to them and may not be used for any purpose other than to identify prospective properties which such consumers may have a good faith interest in purchasing or leasing. MLS Property Information Network, Inc. and its subscribers disclaim any and all representations and warranties as to the accuracy of the property listing data and information set forth herein.
MLS PIN data last updated at 2025-08-06 03:30:00








































