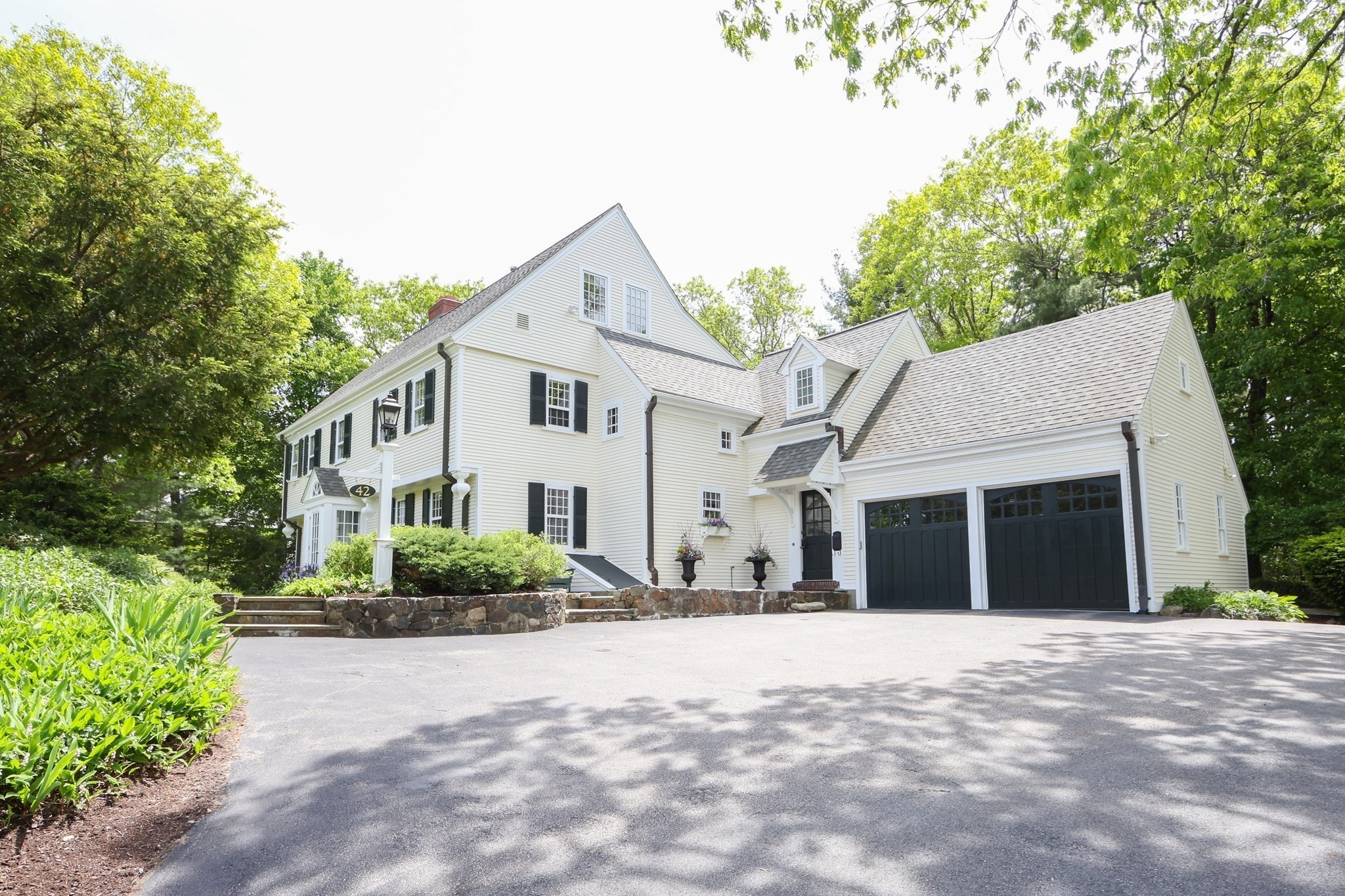Property Description
Property Details
Amenities
- Bike Path
- Golf Course
- Park
- Private School
- Public School
- Public Transportation
- T-Station
- University
- Walk/Jog Trails
Kitchen, Dining, and Appliances
- Kitchen Dimensions: 14X18
- Kitchen Level: First Floor
- Dining Room Dimensions: 14X19
- Dining Room Level: First Floor
Bathrooms
- Full Baths: 2
- Half Baths 1
- Bathroom 1 Level: First Floor
- Bathroom 2 Level: First Floor
- Bathroom 3 Level: Second Floor
Bedrooms
- Bedrooms: 6
- Master Bedroom Dimensions: 13X15
- Master Bedroom Level: Second Floor
- Bedroom 2 Dimensions: 12X13
- Bedroom 2 Level: Second Floor
- Bedroom 3 Dimensions: 11X12
- Bedroom 3 Level: Second Floor
Other Rooms
- Total Rooms: 10
- Family Room Dimensions: 13X19
- Family Room Level: First Floor
- Laundry Room Features: Full
Utilities
- Heating: Extra Flue, Gas, Heat Pump
- Hot Water: Electric
- Cooling: Central Air
- Utility Connections: for Electric Dryer, for Electric Oven, for Electric Range
- Water: City/Town Water, Private
- Sewer: City/Town Sewer, Private
Garage & Parking
- Garage Parking: Detached
- Garage Spaces: 2
- Parking Features: 1-10 Spaces, Off-Street, Paved Driveway
- Parking Spaces: 2
Interior Features
- Square Feet: 3541
- Fireplaces: 1
- Accessability Features: Unknown
Construction
- Year Built: 1910
- Type: Detached
- Style: Colonial, Detached,
- Foundation Info: Fieldstone
- Roof Material: Aluminum, Asphalt/Fiberglass Shingles
- UFFI: Unknown
- Flooring Type: Tile, Vinyl, Wood
- Lead Paint: Unknown
- Warranty: No
Exterior & Lot
- Lot Description: Corner, Level
- Exterior Features: Decorative Lighting, Patio, Professional Landscaping, Sprinkler System
- Road Type: Public
Other Information
- MLS ID# 73394573
- Last Updated: 06/20/25
- HOA: No
- Reqd Own Association: Unknown
- Terms: Contract for Deed, Rent w/Option
Mortgage Calculator
Map
Seller's Representative: Donahue Maley and Burns Team, Compass
Sub Agent Compensation: n/a
Buyer Agent Compensation: 2
Facilitator Compensation: n/a
Compensation Based On: n/a
Sub-Agency Relationship Offered: No
© 2025 MLS Property Information Network, Inc.. All rights reserved.
The property listing data and information set forth herein were provided to MLS Property Information Network, Inc. from third party sources, including sellers, lessors and public records, and were compiled by MLS Property Information Network, Inc. The property listing data and information are for the personal, non commercial use of consumers having a good faith interest in purchasing or leasing listed properties of the type displayed to them and may not be used for any purpose other than to identify prospective properties which such consumers may have a good faith interest in purchasing or leasing. MLS Property Information Network, Inc. and its subscribers disclaim any and all representations and warranties as to the accuracy of the property listing data and information set forth herein.
MLS PIN data last updated at 2025-06-20 16:32:00




















