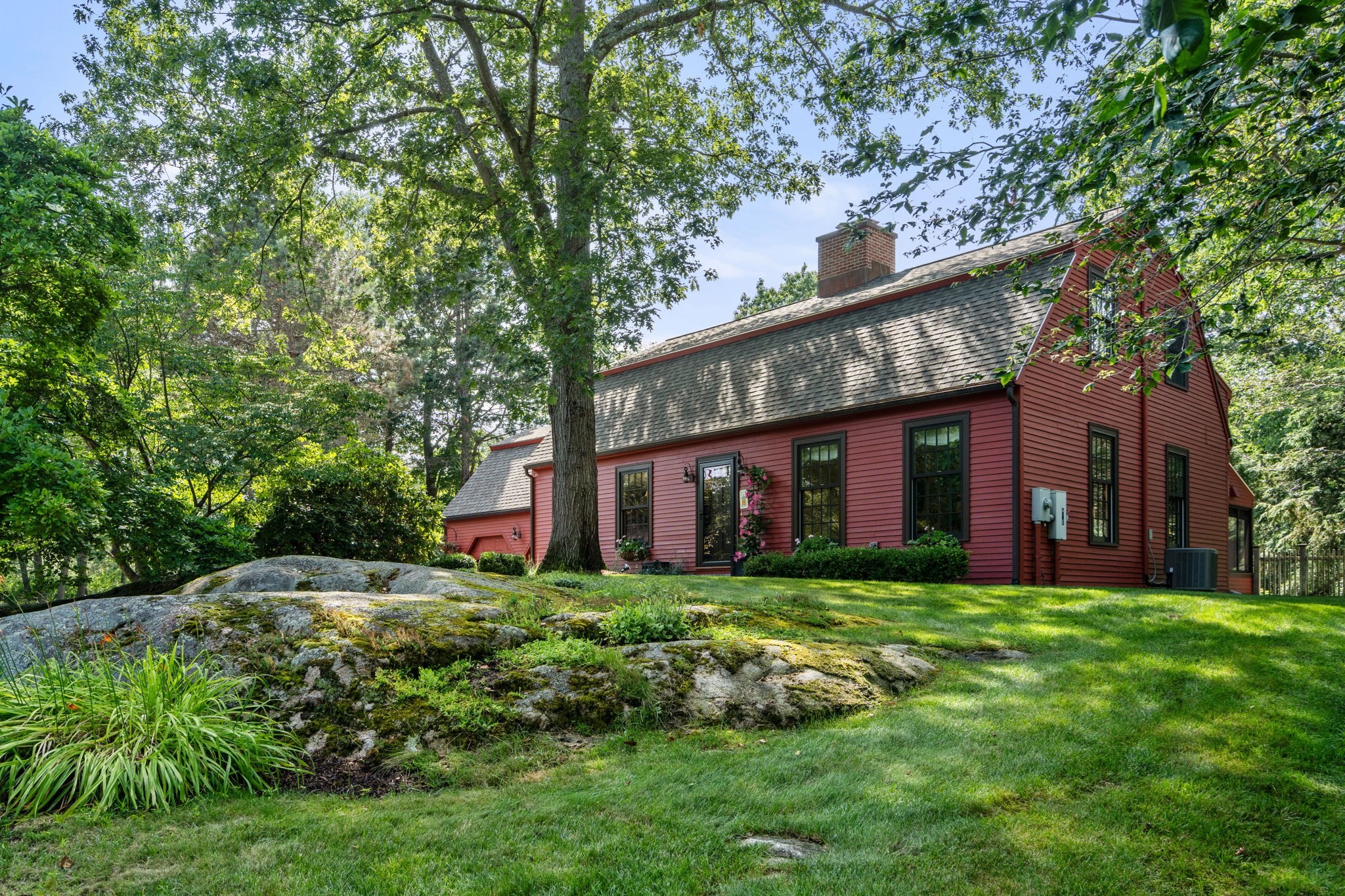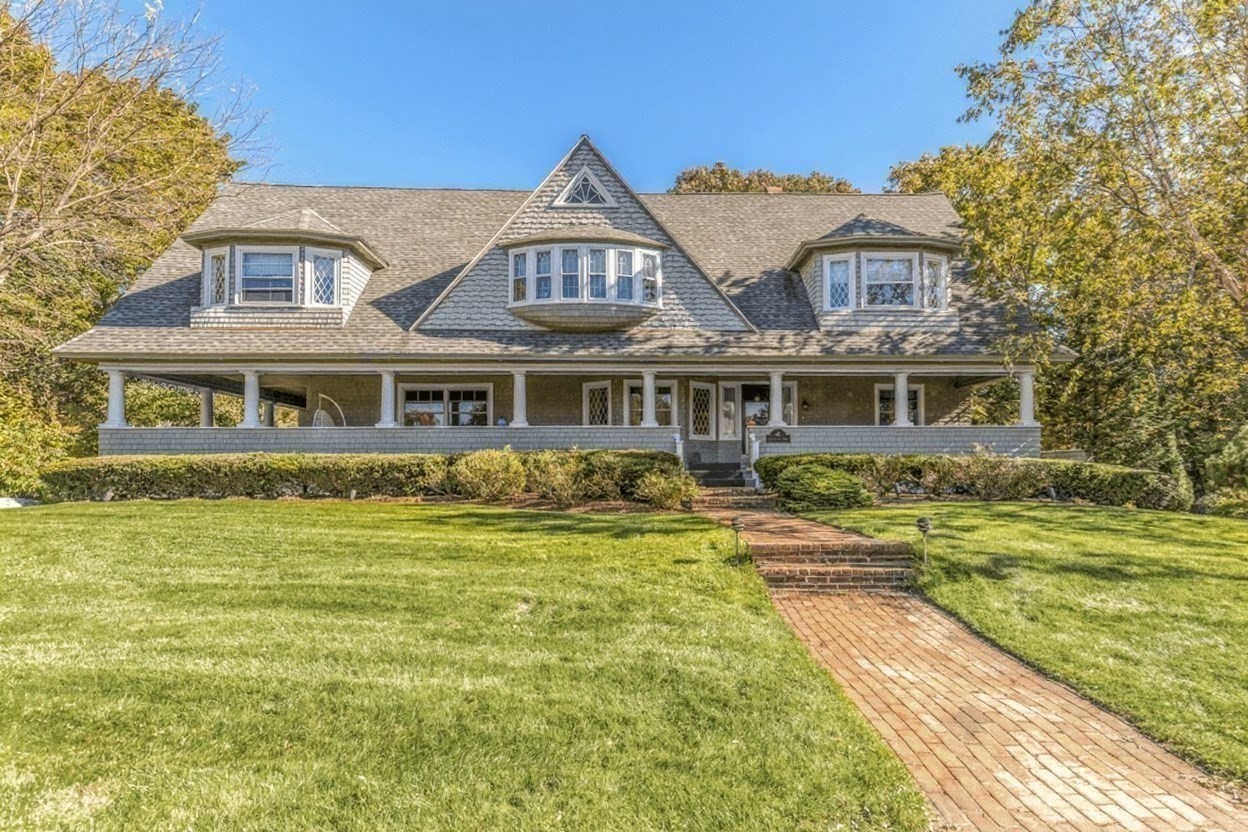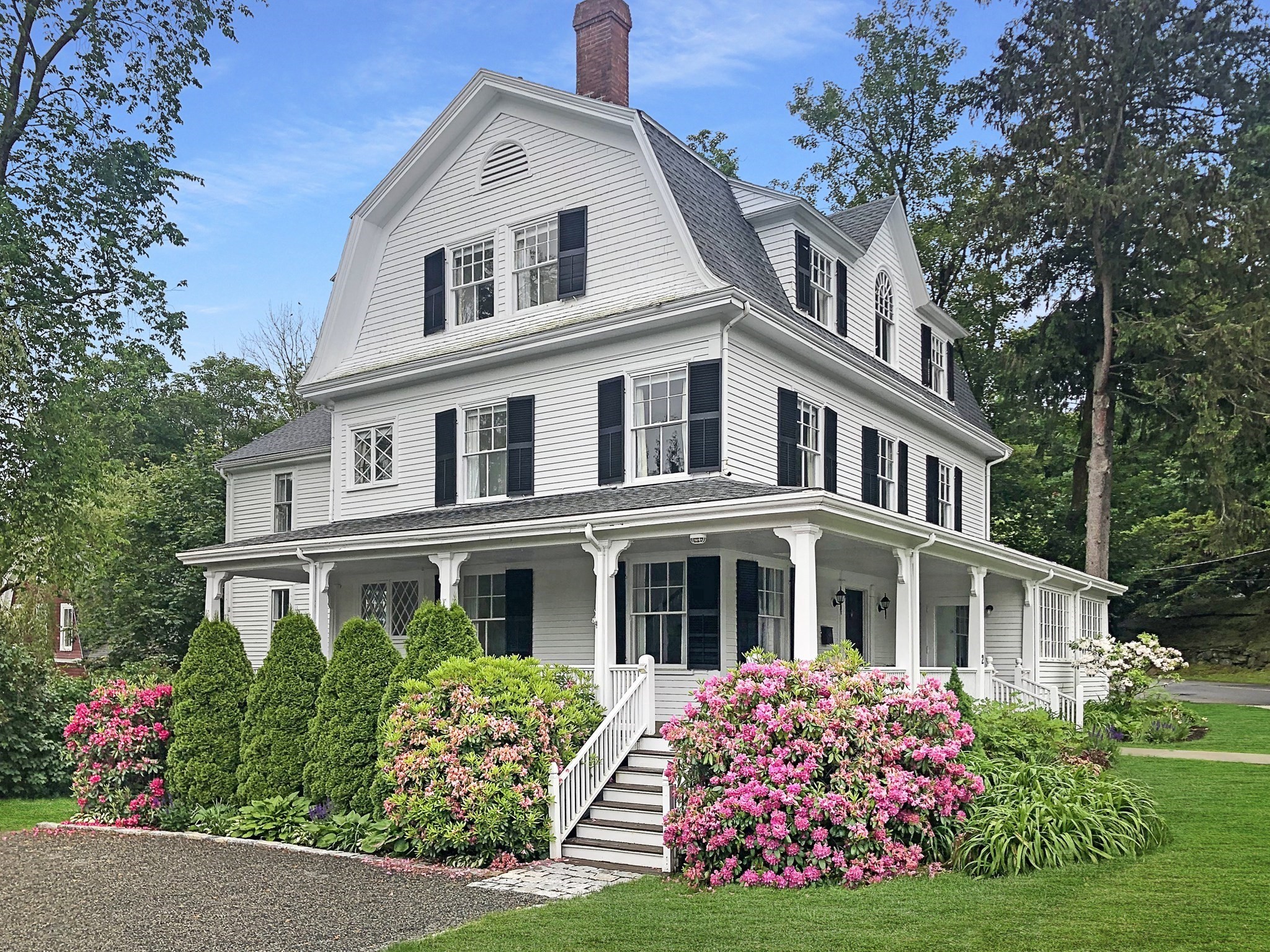Property Description
Property Details
Amenities
- Conservation Area
- Highway Access
- Medical Facility
- Park
- Private School
- Public School
- Public Transportation
- Shopping
- T-Station
- Walk/Jog Trails
Kitchen, Dining, and Appliances
- Kitchen Dimensions: 12X18
- Breakfast Bar / Nook, Countertops - Stone/Granite/Solid, Flooring - Hardwood, Kitchen Island, Lighting - Pendant, Open Floor Plan, Pantry, Recessed Lighting
- Dryer, Microwave, Range, Refrigerator, Vacuum System, Vent Hood, Wall Oven, Washer
- Dining Room Dimensions: 14X16
- Dining Room Features: Crown Molding, Flooring - Hardwood, Recessed Lighting, Wainscoting
Bathrooms
- Full Baths: 5
- Half Baths 1
- Master Bath: 1
- Bathroom 1 Dimensions: 6X6
- Bathroom 1 Features: Bathroom - Half, Ceiling Fan(s), Countertops - Stone/Granite/Solid, Flooring - Stone/Ceramic Tile, Lighting - Sconce
- Bathroom 2 Dimensions: 6X10
- Bathroom 2 Level: Second Floor
- Bathroom 2 Features: Bathroom - With Shower Stall, Ceiling Fan(s), Countertops - Stone/Granite/Solid, Flooring - Stone/Ceramic Tile, Lighting - Sconce
- Bathroom 3 Level: Second Floor
- Bathroom 3 Features: Bathroom - Full, Bathroom - With Tub & Shower, Ceiling Fan(s), Countertops - Stone/Granite/Solid, Lighting - Overhead, Lighting - Pendant
Bedrooms
- Bedrooms: 5
- Master Bedroom Dimensions: 14X17
- Master Bedroom Level: Second Floor
- Master Bedroom Features: Ceiling Fan(s), Closet - Walk-in, Flooring - Wall to Wall Carpet, Lighting - Overhead, Window(s) - Picture
- Bedroom 2 Dimensions: 12X15
- Bedroom 2 Level: Second Floor
- Master Bedroom Features: Bathroom - 3/4, Cable Hookup, Closet - Double, Lighting - Overhead
- Bedroom 3 Dimensions: 13X14
- Bedroom 3 Level: Second Floor
- Master Bedroom Features: Cable Hookup, Closet - Double, Flooring - Wall to Wall Carpet, Lighting - Overhead
Other Rooms
- Total Rooms: 11
- Living Room Dimensions: 14X16
- Living Room Features: Chair Rail, Crown Molding, Flooring - Hardwood, French Doors, Lighting - Overhead, Recessed Lighting
- Family Room Dimensions: 18X18
- Family Room Features: Cable Hookup, Ceiling - Coffered, Flooring - Hardwood, Lighting - Overhead, Open Floor Plan, Recessed Lighting
- Laundry Room Features: Concrete Floor, Full, Garage Access, Interior Access, Radon Remediation System, Walk Out
Utilities
- Heating: Central Heat, Electric, Propane
- Heat Zones: 6
- Hot Water: Other (See Remarks)
- Cooling: Central Air
- Cooling Zones: 3
- Electric Info: 200 Amps, Circuit Breakers
- Energy Features: Backup Generator, Insulated Doors, Insulated Windows, Prog. Thermostat
- Utility Connections: Generator Connection, Icemaker Connection, Washer Hookup, for Gas Range
- Water: City/Town Water
- Sewer: Inspection Required for Sale, Private Sewerage
- Sewer District: N/A
Garage & Parking
- Garage Parking: Attached, Garage Door Opener
- Garage Spaces: 2
- Parking Features: Off-Street, Paved Driveway
- Parking Spaces: 4
Interior Features
- Square Feet: 4944
- Fireplaces: 1
- Interior Features: Cable Available, Central Vacuum, French Doors, Internet Available - Unknown, Security System
- Accessability Features: Unknown
Construction
- Year Built: 2019
- Type: Detached
- Style: Colonial
- Construction Type: Cement Board, Frame, Stone/Concrete
- Foundation Info: Poured Concrete
- Roof Material: Asphalt/Composition Shingles
- UFFI: No
- Flooring Type: Engineered Hardwood, Hardwood, Laminate, Tile, Wall to Wall Carpet, Wood
- Lead Paint: Unknown
- Warranty: No
Exterior & Lot
- Lot Description: Cleared, Corner, Fenced/Enclosed, Gentle Slope, Level, Paved Drive, Scenic View(s), Underground Storage Tank
- Exterior Features: Fenced Yard, Garden Area, Gutters, Other (See Remarks), Patio, Porch, Professional Landscaping, Screens, Sprinkler System, Stone Wall
- Road Type: Cul-De-Sac, Paved, Public, Publicly Maint., Sidewalk
- Waterfront Features: Ocean
- Beach Ownership: Private, Public
Other Information
- MLS ID# 73408813
- Last Updated: 08/19/25
- HOA: Yes
- HOA Fee: $850
- Reqd Own Association: Yes
- Terms: Contract for Deed
Mortgage Calculator
Map
Seller's Representative: Paul Cottone, The Cottone Co., Real Estate
Sub Agent Compensation: n/a
Buyer Agent Compensation: 2.0
Facilitator Compensation: n/a
Compensation Based On: Net Sale Price
Sub-Agency Relationship Offered: No
© 2025 MLS Property Information Network, Inc.. All rights reserved.
The property listing data and information set forth herein were provided to MLS Property Information Network, Inc. from third party sources, including sellers, lessors and public records, and were compiled by MLS Property Information Network, Inc. The property listing data and information are for the personal, non commercial use of consumers having a good faith interest in purchasing or leasing listed properties of the type displayed to them and may not be used for any purpose other than to identify prospective properties which such consumers may have a good faith interest in purchasing or leasing. MLS Property Information Network, Inc. and its subscribers disclaim any and all representations and warranties as to the accuracy of the property listing data and information set forth herein.
MLS PIN data last updated at 2025-08-19 10:48:00















































