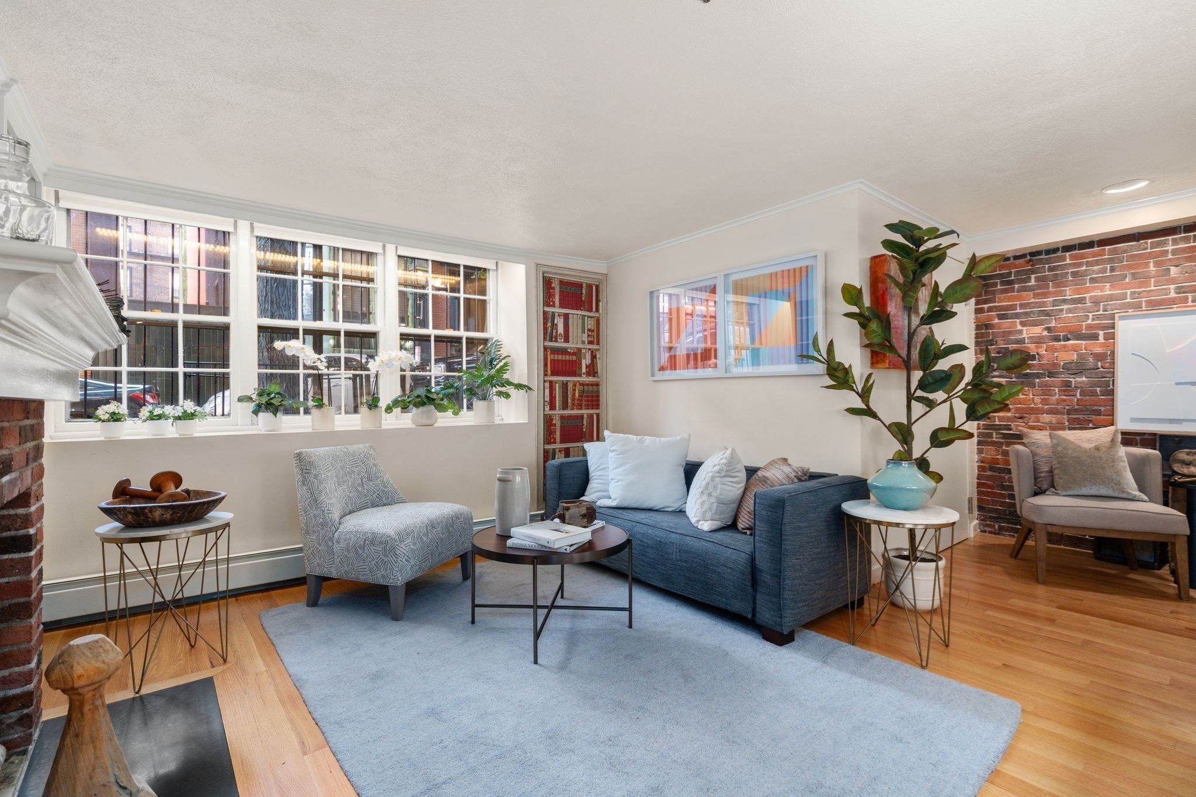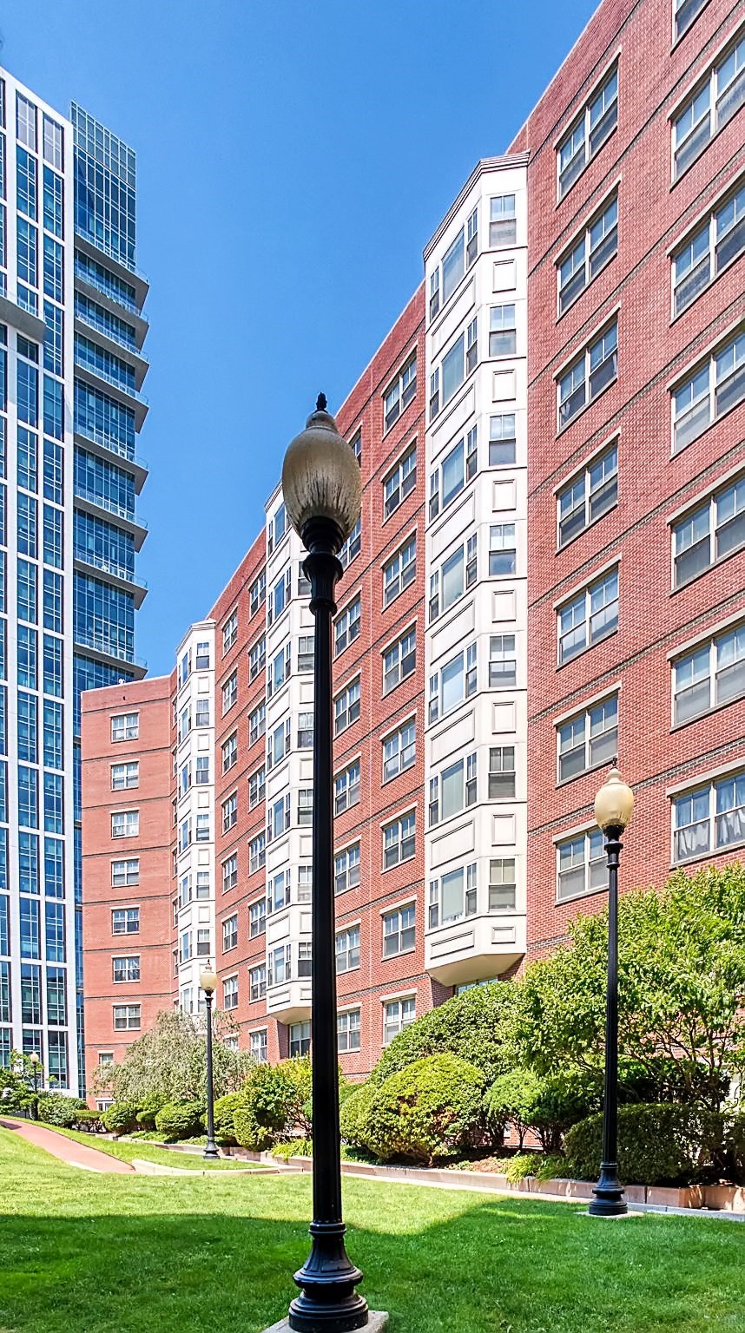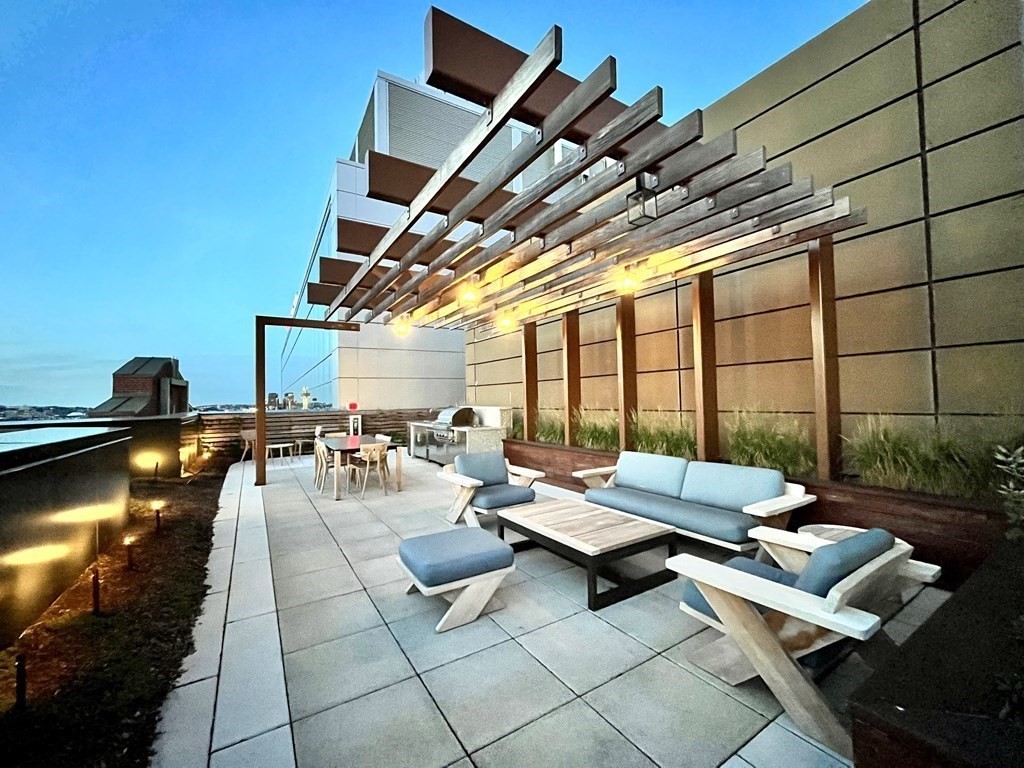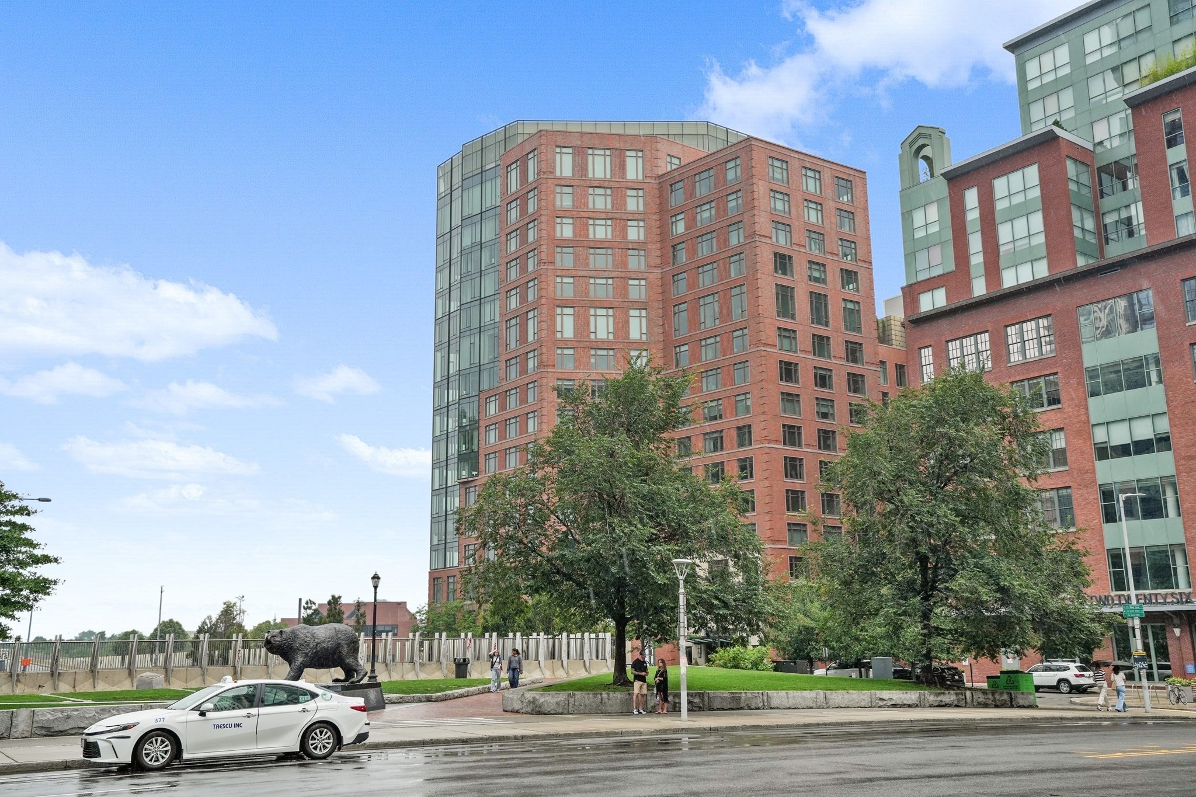Condo Name: Forcaster 121
$680
954
Boston, MA 02114
View Map
Property Description
Property Details
Amenities
- Amenities: Highway Access, House of Worship, Medical Facility, Park, Private School, Public School, Public Transportation, Shopping, Swimming Pool, T-Station, Tennis Court, University, Walk/Jog Trails
- Association Fee Includes: Clubroom, Elevator, Exercise Room, Master Insurance, Security, Snow Removal
Kitchen, Dining, and Appliances
- Kitchen Dimensions: 16X9
- Dishwasher, Disposal, Freezer, Microwave, Range, Refrigerator
Bathrooms
- Full Baths: 1
- Half Baths 1
Bedrooms
- Bedrooms: 1
- Master Bedroom Dimensions: 12X13
Other Rooms
- Total Rooms: 2
- Living Room Dimensions: 13X18
Utilities
- Heating: Gas, Hydro Air
- Heat Zones: 1
- Cooling: Central Air
- Cooling Zones: 1
- Energy Features: Prog. Thermostat
- Water: City/Town Water
- Sewer: City/Town Sewer
Unit Features
- Square Feet: 954
- Unit Building: 205
- Unit Level: 2
- Security: Concierge, Intercom
- Floors: 1
- Pets Allowed: No
- Accessability Features: Unknown
Condo Complex Information
- Condo Name: Forcaster 121
- Condo Type: Condo
- Complex Complete: Yes
- Number of Units: 80
- Elevator: Yes
- Condo Association: U
- HOA Fee: $680
Construction
- Year Built: 2017
- Style: Garden
- Construction Type: Brick, Stone/Concrete
- Roof Material: Rubber
- Flooring Type: Bamboo, Engineered Hardwood, Tile, Wall to Wall Carpet
- Lead Paint: None
- Warranty: No
Garage & Parking
- Parking Features: Off-Street
Exterior & Grounds
- Pool: No
Other Information
- MLS ID# 73349740
- Last Updated: 08/14/25
- Documents on File: Floor Plans, Rules & Regs
Mortgage Calculator
Map
Seller's Representative: Louise Touchette Team, Coldwell Banker Realty - Lynnfield
Sub Agent Compensation: n/a
Buyer Agent Compensation: 2
Facilitator Compensation: n/a
Compensation Based On: n/a
Sub-Agency Relationship Offered: No
© 2025 MLS Property Information Network, Inc.. All rights reserved.
The property listing data and information set forth herein were provided to MLS Property Information Network, Inc. from third party sources, including sellers, lessors and public records, and were compiled by MLS Property Information Network, Inc. The property listing data and information are for the personal, non commercial use of consumers having a good faith interest in purchasing or leasing listed properties of the type displayed to them and may not be used for any purpose other than to identify prospective properties which such consumers may have a good faith interest in purchasing or leasing. MLS Property Information Network, Inc. and its subscribers disclaim any and all representations and warranties as to the accuracy of the property listing data and information set forth herein.
MLS PIN data last updated at 2025-08-14 11:17:00












































