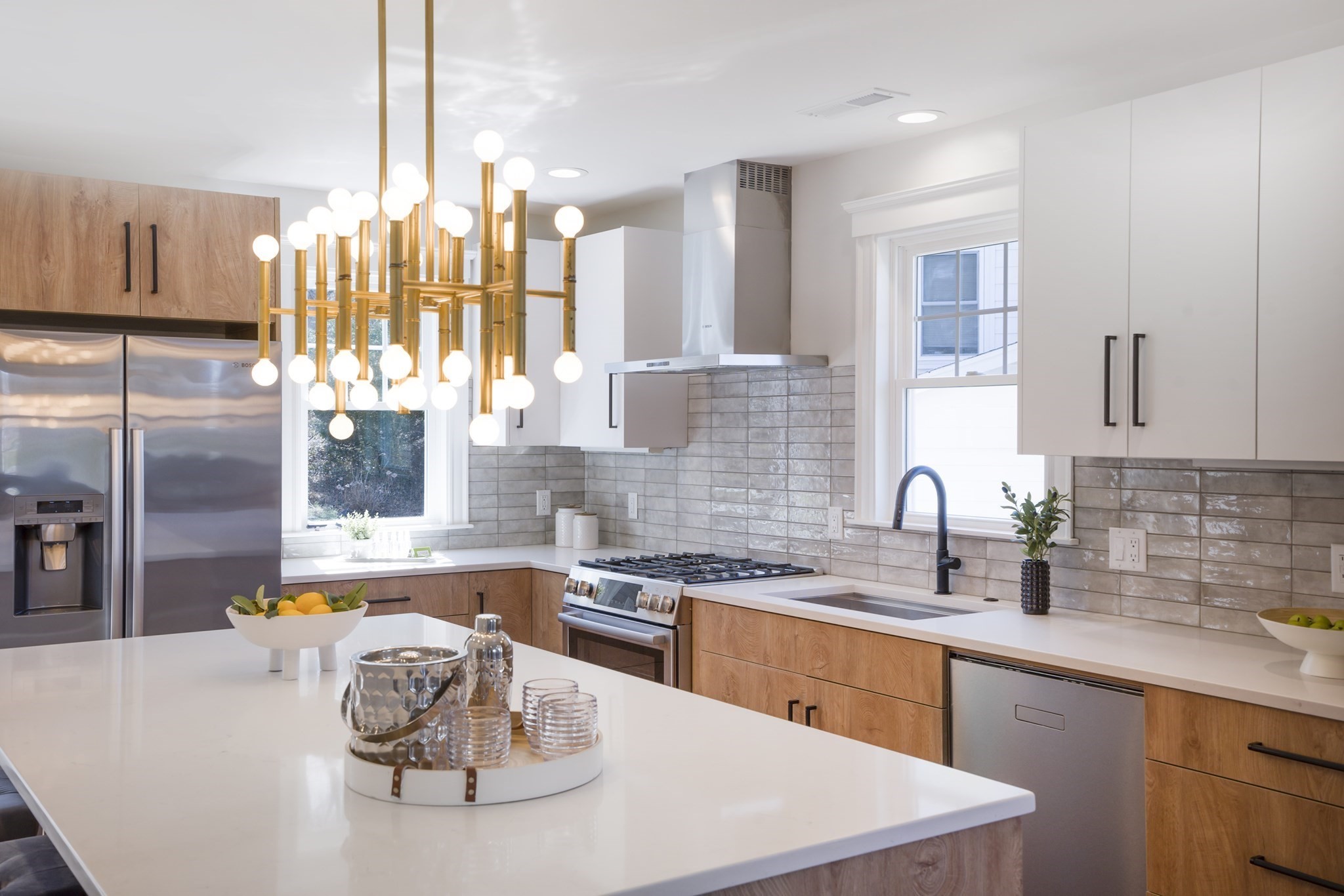
*Sale Price
$1,826
2442
Boston, MA 02467
View Map
Property Description
Property Details
Amenities
- Amenities: Conservation Area, Golf Course, House of Worship, Medical Facility, Public School, Public Transportation, Shopping, Tennis Court, T-Station, University, Walk/Jog Trails
- Association Fee Includes: Clubhouse, Clubroom, Elevator, Exercise Room, Exterior Maintenance, Extra Storage, Heat, Hot Water, Landscaping, Master Insurance, Parking, Recreational Facilities, Refuse Removal, Reserve Funds, Road Maintenance, Security, Sewer, Snow Removal, Swimming Pool, Tennis Court, Walking/Jogging Trails, Water
Kitchen, Dining, and Appliances
- Kitchen Dimensions: 11X21
- Balcony / Deck, Flooring - Stone/Ceramic Tile, Lighting - Overhead, Lighting - Pendant, Slider, Stainless Steel Appliances
- Dishwasher, Dryer, Microwave, Range, Refrigerator, Washer
- Dining Room Dimensions: 16X13
- Dining Room Features: Balcony / Deck, Flooring - Wall to Wall Carpet, Lighting - Overhead
Bathrooms
- Full Baths: 2
- Half Baths 1
Bedrooms
- Bedrooms: 2
- Master Bedroom Dimensions: 19X12
- Master Bedroom Features: Bathroom - Double Vanity/Sink, Bathroom - Full, Ceiling - Coffered, Closet - Linen, Closet - Walk-in, Flooring - Wall to Wall Carpet, Recessed Lighting, Window(s) - Picture
- Bedroom 2 Dimensions: 14X12
- Master Bedroom Features: Closet, Flooring - Wall to Wall Carpet
Other Rooms
- Total Rooms: 6
- Living Room Dimensions: 28X15
- Living Room Features: Balcony / Deck, Flooring - Wall to Wall Carpet, Recessed Lighting
Utilities
- Heating: Central Heat, Electric, Extra Flue, Gas, Gas, Gas, Heat Pump, Hot Air Gravity, Hot Air Gravity, Hot Water Baseboard, Unit Control
- Heat Zones: 3
- Hot Water: Natural Gas
- Cooling: Central Air
- Cooling Zones: 1
- Water: City/Town Water, Private
- Sewer: City/Town Sewer, Private
Unit Features
- Square Feet: 2442
- Unit Building: 2D
- Unit Level: 2
- Interior Features: Internet Available - Broadband
- Floors: 1
- Pets Allowed: No
- Laundry Features: In Unit
- Accessability Features: Unknown
Condo Complex Information
- Condo Type: Condo
- Complex Complete: U
- Number of Units: 36
- Elevator: Yes
- Condo Association: Yes
- HOA Fee: $1,826
- Fee Interval: Monthly
Construction
- Year Built: 1989
- Style: Mid-Rise, Other (See Remarks), Split Entry
- Flooring Type: Tile, Wall to Wall Carpet
- Lead Paint: Unknown
- Warranty: No
Garage & Parking
- Garage Parking: Attached, Deeded, Garage Door Opener, Storage, Under
- Garage Spaces: 2
- Parking Features: Deeded, Guest, Open, Other (See Remarks), Under
- Parking Spaces: 2
Exterior & Grounds
- Pool: Yes
Other Information
- MLS ID# 73089697
- Last Updated: 07/14/23
Mortgage Calculator
Map
Seller's Representative: Kathryn Tarlin, Berkshire Hathaway HomeServices Commonwealth Real Estate
Sub Agent Compensation: n/a
Buyer Agent Compensation: 2.5
Facilitator Compensation: 2.5
Compensation Based On: Net Sale Price
Sub-Agency Relationship Offered: No
© 2025 MLS Property Information Network, Inc.. All rights reserved.
The property listing data and information set forth herein were provided to MLS Property Information Network, Inc. from third party sources, including sellers, lessors and public records, and were compiled by MLS Property Information Network, Inc. The property listing data and information are for the personal, non commercial use of consumers having a good faith interest in purchasing or leasing listed properties of the type displayed to them and may not be used for any purpose other than to identify prospective properties which such consumers may have a good faith interest in purchasing or leasing. MLS Property Information Network, Inc. and its subscribers disclaim any and all representations and warranties as to the accuracy of the property listing data and information set forth herein.
MLS PIN data last updated at 2023-07-14 10:28:00



