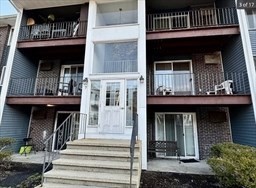Condo Name: Fairing Way
$2,241
862
Weymouth, MA 02190
View Map
Property Description
Property Details
Amenities
- Amenities: Bike Path, Conservation Area, Highway Access, Medical Facility, Other (See Remarks), Park, Public Transportation, Shopping, Tennis Court, T-Station, Walk/Jog Trails
- Association Fee Includes: Air Conditioning, Clubhouse, Clubroom, Elevator, Exercise Room, Exterior Maintenance, Garden Area, Heat, Landscaping, Laundry Facilities, Parking, Recreational Facilities, Refuse Removal, Reserve Funds, Road Maintenance, Security, Sewer, Snow Removal, Water
Kitchen, Dining, and Appliances
- Kitchen Dimensions: 10X8
- Kitchen Level: Second Floor
- Breakfast Bar / Nook, Cabinets - Upgraded, Countertops - Stone/Granite/Solid, Countertops - Upgraded, Flooring - Hardwood, Lighting - Overhead, Open Floor Plan, Stainless Steel Appliances
- Dishwasher, Disposal, Dryer, Microwave, Range, Refrigerator, Washer, Washer Hookup
- Dining Room Level: Second Floor
- Dining Room Features: Flooring - Wall to Wall Carpet, Open Floor Plan
Bathrooms
- Full Baths: 1
- Bathroom 1 Dimensions: 11X8
- Bathroom 1 Level: Second Floor
- Bathroom 1 Features: Bathroom - 3/4, Bathroom - Tiled With Shower Stall, Cabinets - Upgraded, Countertops - Stone/Granite/Solid, Enclosed Shower - Fiberglass, Flooring - Stone/Ceramic Tile, Lighting - Overhead
Bedrooms
- Bedrooms: 1
- Master Bedroom Dimensions: 16X11
- Master Bedroom Level: Second Floor
- Master Bedroom Features: Cable Hookup, Closet - Walk-in, Flooring - Wall to Wall Carpet
Other Rooms
- Total Rooms: 3
- Living Room Dimensions: 24X12
- Living Room Level: Second Floor
- Living Room Features: Cable Hookup, Closet, Flooring - Wall to Wall Carpet, Open Floor Plan
Utilities
- Heating: Central Heat, Electric
- Heat Zones: 1
- Cooling: Central Air
- Cooling Zones: 1
- Electric Info: Circuit Breakers, Underground
- Energy Features: Insulated Doors, Insulated Windows, Prog. Thermostat
- Utility Connections: for Electric Dryer, for Electric Range, Washer Hookup
- Water: City/Town Water, Private
- Sewer: City/Town Sewer, Private
Unit Features
- Square Feet: 862
- Unit Building: 256
- Unit Level: 2
- Interior Features: Intercom
- Security: Concierge, Intercom, TV Monitor
- Floors: 1
- Pets Allowed: Yes
- Laundry Features: In Unit
- Accessability Features: Yes
Condo Complex Information
- Condo Name: Fairing Way
- Condo Type: Co-op
- Complex Complete: Yes
- Number of Units: 211
- Elevator: Yes
- Condo Association: U
- HOA Fee: $2,241
- Fee Interval: Monthly
- Management: Professional - On Site
- Optional Fee Includes: Additional Parking Space, Extra Storage, Valet Parking
Construction
- Year Built: 2015
- Style: Floating Home, Low-Rise, Victorian
- Construction Type: Aluminum, Frame
- Roof Material: Aluminum, Asphalt/Fiberglass Shingles, Rubber
- Flooring Type: Tile, Wood Laminate
- Lead Paint: None
- Warranty: No
Garage & Parking
- Garage Parking: Assigned
- Parking Features: Assigned, Garage, Leased
Exterior & Grounds
- Exterior Features: Covered Patio/Deck, Deck - Roof + Access Rights, Decorative Lighting, Garden Area, Professional Landscaping
- Pool: No
Other Information
- MLS ID# 73410515
- Last Updated: 07/29/25
- Terms: Other (See Remarks), Special
Mortgage Calculator
Map
Seller's Representative: Gorfinkle Group, eXp Realty
Sub Agent Compensation: n/a
Buyer Agent Compensation: n/a
Facilitator Compensation: n/a
Compensation Based On: n/a
Sub-Agency Relationship Offered: No
© 2025 MLS Property Information Network, Inc.. All rights reserved.
The property listing data and information set forth herein were provided to MLS Property Information Network, Inc. from third party sources, including sellers, lessors and public records, and were compiled by MLS Property Information Network, Inc. The property listing data and information are for the personal, non commercial use of consumers having a good faith interest in purchasing or leasing listed properties of the type displayed to them and may not be used for any purpose other than to identify prospective properties which such consumers may have a good faith interest in purchasing or leasing. MLS Property Information Network, Inc. and its subscribers disclaim any and all representations and warranties as to the accuracy of the property listing data and information set forth herein.
MLS PIN data last updated at 2025-07-29 08:43:00









































