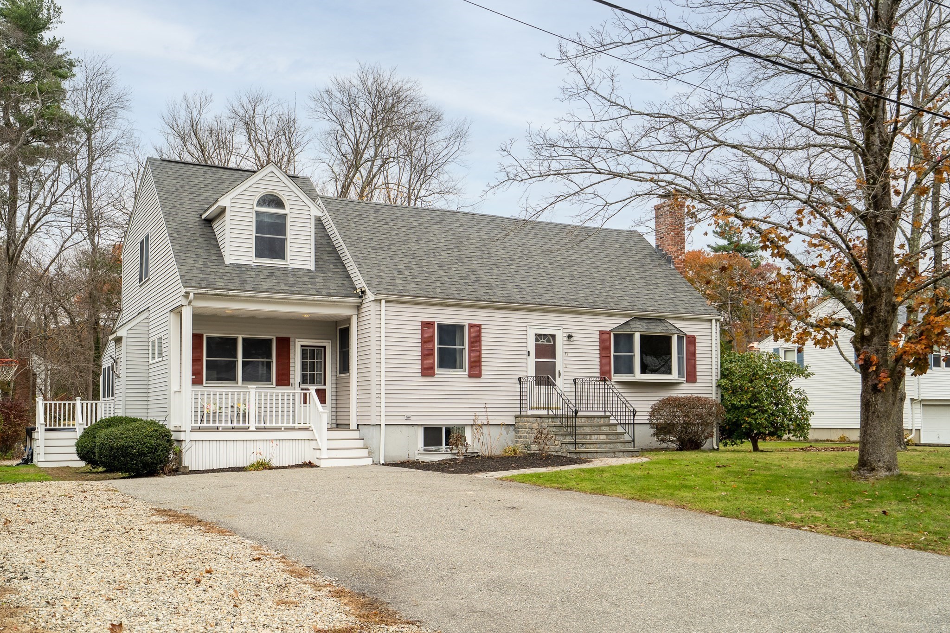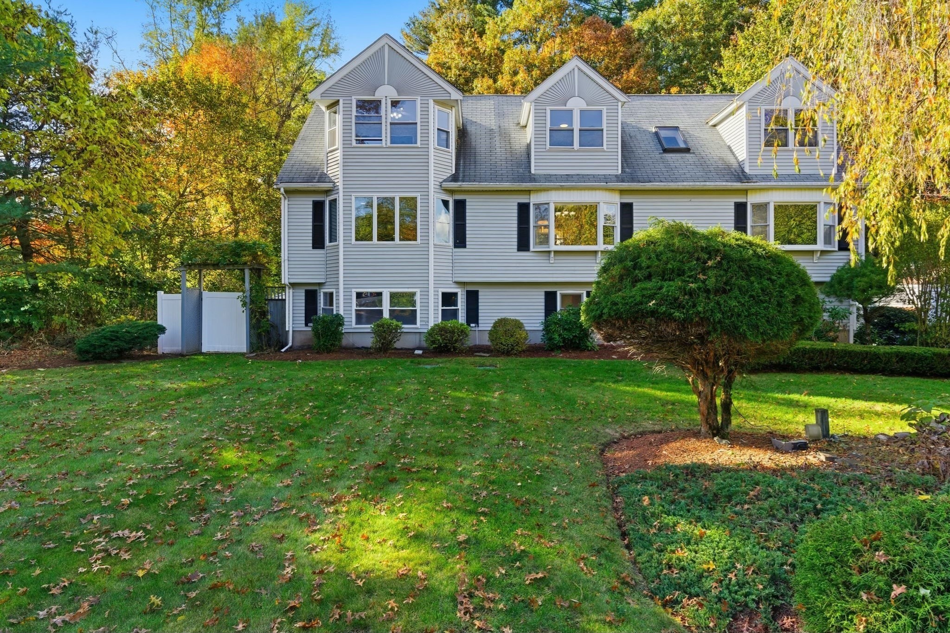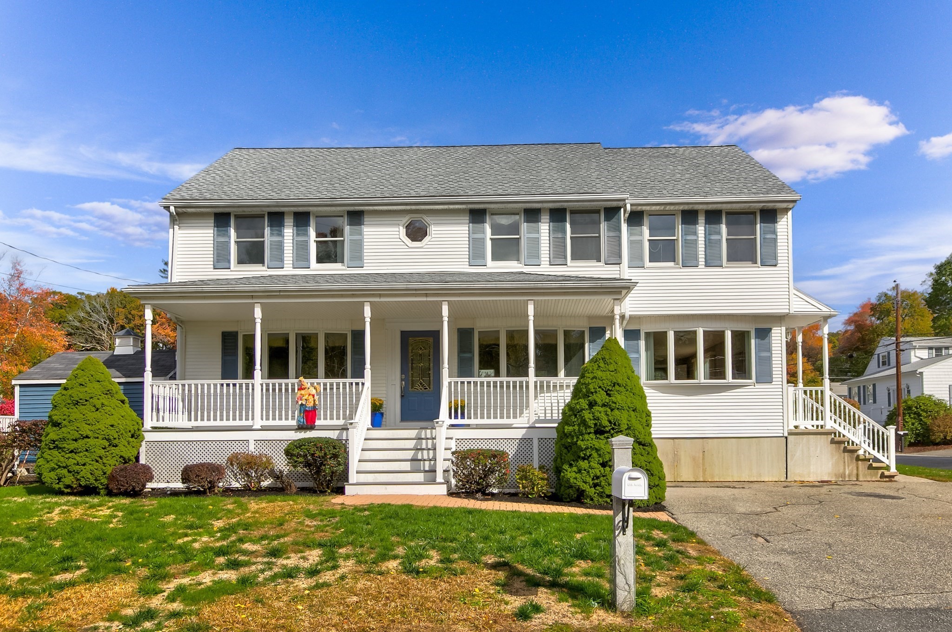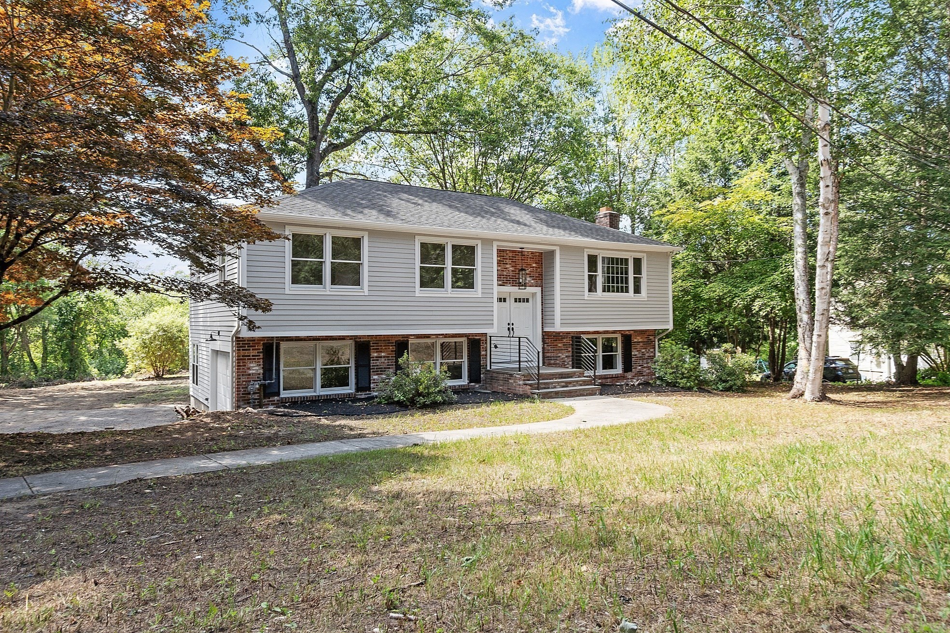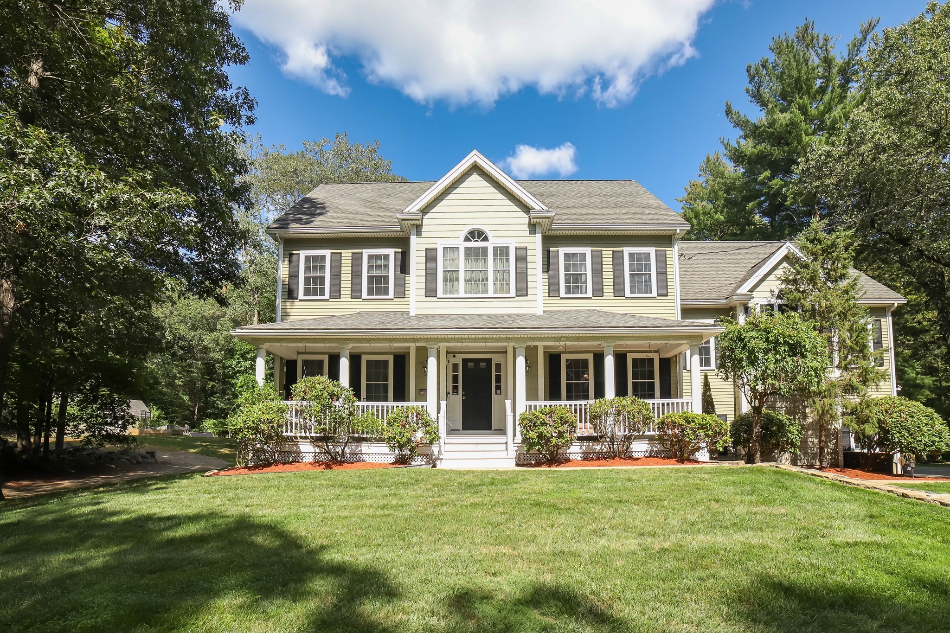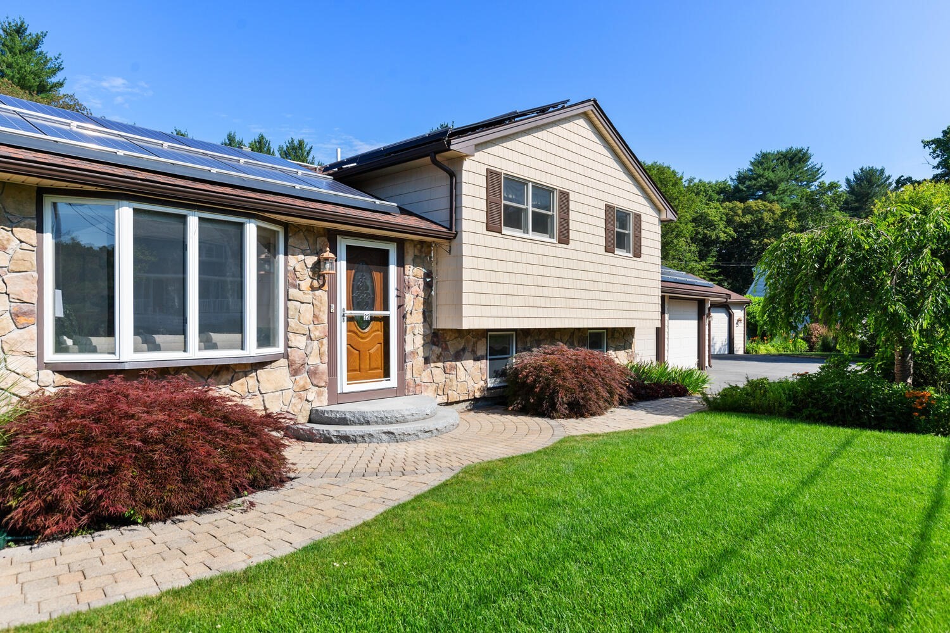Property Description
Property Details
Amenities
- Park
- Public School
- Shopping
- Tennis Court
Kitchen, Dining, and Appliances
- Kitchen Dimensions: 11'4"X19'1"
- Countertops - Stone/Granite/Solid, Deck - Exterior, Dining Area, Flooring - Hardwood, Lighting - Overhead, Recessed Lighting, Slider
- Dishwasher, Dryer, Microwave, Range, Refrigerator, Washer
Bathrooms
- Full Baths: 2
- Half Baths 1
- Master Bath: 1
- Bathroom 1 Dimensions: 11'4"X9'4"
- Bathroom 1 Features: Bathroom - Double Vanity/Sink, Bathroom - Full, Bathroom - Tiled With Tub & Shower, Bidet, Cabinets - Upgraded, Double Vanity, Flooring - Stone/Ceramic Tile, Hot Tub / Spa, Lighting - Overhead, Lighting - Sconce, Recessed Lighting, Remodeled, Soaking Tub
- Bathroom 2 Dimensions: 11'4"X8
- Bathroom 2 Features: Bathroom - Full, Bathroom - Tiled With Shower Stall, Bidet, Closet - Linen, Countertops - Upgraded, Flooring - Stone/Ceramic Tile, Lighting - Overhead, Lighting - Sconce, Remodeled
- Bathroom 3 Dimensions: 5'2"X5'3"
- Bathroom 3 Level: First Floor
- Bathroom 3 Features: Bathroom - Half
Bedrooms
- Bedrooms: 4
- Master Bedroom Dimensions: 21'7"X15'7"
- Master Bedroom Features: Balcony - Exterior, Bathroom - Full, Cable Hookup, Ceiling - Cathedral, Ceiling Fan(s), Closet, Closet - Double, Closet - Linen, Double Vanity, French Doors, Lighting - Overhead, Recessed Lighting, Remodeled, Skylight
- Bedroom 2 Dimensions: 13'5"X9'4"
- Master Bedroom Features: Closet - Double, Flooring - Hardwood
- Bedroom 3 Dimensions: 10'1"X9
- Master Bedroom Features: Closet - Double, Flooring - Hardwood
Other Rooms
- Total Rooms: 10
- Living Room Dimensions: 13'5"X16'7"
- Living Room Features: Exterior Access, Fireplace, Flooring - Hardwood, Remodeled, Window(s) - Bay/Bow/Box
- Family Room Dimensions: 13'3"X11'9"
- Family Room Features: Cable Hookup, Ceiling - Cathedral, Ceiling Fan(s), Deck - Exterior, Exterior Access, Flooring - Laminate, Remodeled, Skylight, Slider
- Laundry Room Features: Concrete Floor, Full, Interior Access, Partially Finished, Sump Pump, Walk Out
Utilities
- Heating: Forced Air, Gas, Radiant
- Heat Zones: 3
- Hot Water: Natural Gas
- Cooling: Central Air
- Cooling Zones: 2
- Electric Info: 200 Amps, Circuit Breakers
- Energy Features: Insulated Doors, Insulated Windows, Prog. Thermostat
- Utility Connections: Icemaker Connection, Washer Hookup, for Electric Dryer, for Electric Oven, for Electric Range
- Water: City/Town Water
- Sewer: Private Sewerage
Garage & Parking
- Garage Parking: Attached, Garage Door Opener, Heated, Insulated, Storage, Work Area
- Garage Spaces: 2
- Parking Features: Improved Driveway, Off-Street, Paved Driveway, Tandem
- Parking Spaces: 8
Interior Features
- Square Feet: 3000
- Fireplaces: 2
- Interior Features: Cable Available, Internet Available - Unknown
- Accessability Features: No
Construction
- Year Built: 1972
- Type: Detached
- Style: Split Entry
- Construction Type: Frame
- Foundation Info: Poured Concrete
- Roof Material: Asphalt/Fiberglass Shingles
- UFFI: Unknown
- Flooring Type: Hardwood, Laminate, Tile
- Lead Paint: Unknown
- Warranty: No
Exterior & Lot
- Lot Description: Cleared, Level, Wooded
- Exterior Features: Balcony, Deck - Composite, Gutters, Pool - Above Ground Heated, Professional Landscaping, Screens, Sprinkler System, Storage Shed
- Road Type: Paved, Public, Publicly Maint., Sidewalk
- Distance to Beach: 1 to 2 Mile
- Beach Ownership: Public
Other Information
- MLS ID# 73426791
- Last Updated: 11/10/25
- HOA: No
- Reqd Own Association: Unknown
Mortgage Calculator
Map
Seller's Representative: Chrisanne Connolly, Wilson Wolfe Real Estate
Sub Agent Compensation: n/a
Buyer Agent Compensation: n/a
Facilitator Compensation: n/a
Compensation Based On: n/a
Sub-Agency Relationship Offered: No
© 2025 MLS Property Information Network, Inc.. All rights reserved.
The property listing data and information set forth herein were provided to MLS Property Information Network, Inc. from third party sources, including sellers, lessors and public records, and were compiled by MLS Property Information Network, Inc. The property listing data and information are for the personal, non commercial use of consumers having a good faith interest in purchasing or leasing listed properties of the type displayed to them and may not be used for any purpose other than to identify prospective properties which such consumers may have a good faith interest in purchasing or leasing. MLS Property Information Network, Inc. and its subscribers disclaim any and all representations and warranties as to the accuracy of the property listing data and information set forth herein.
MLS PIN data last updated at 2025-11-10 09:04:00











































