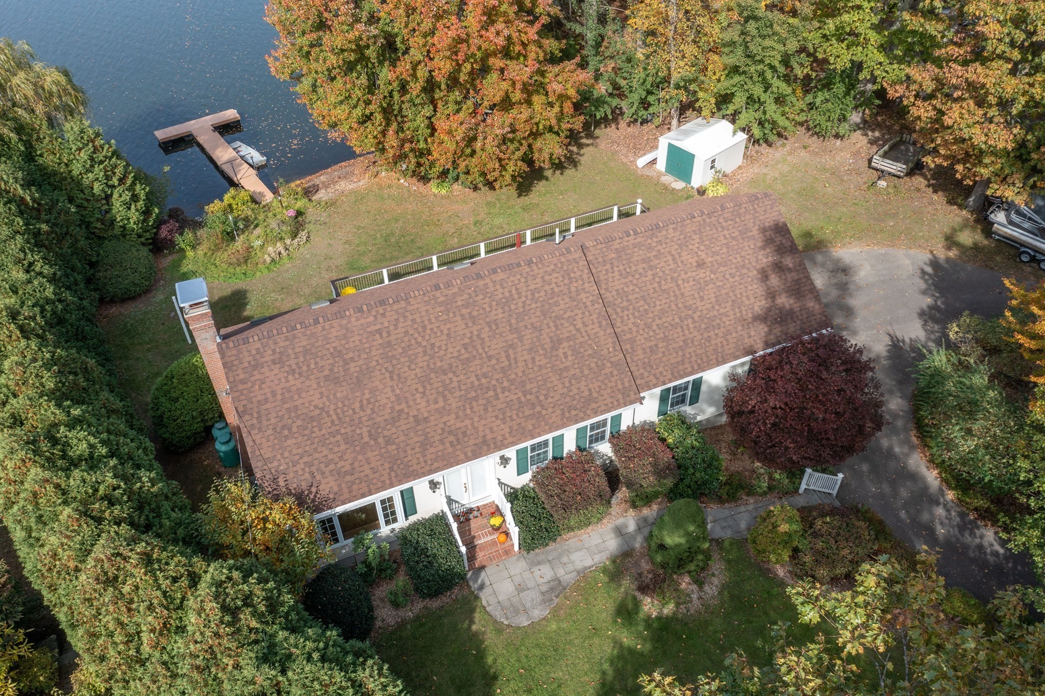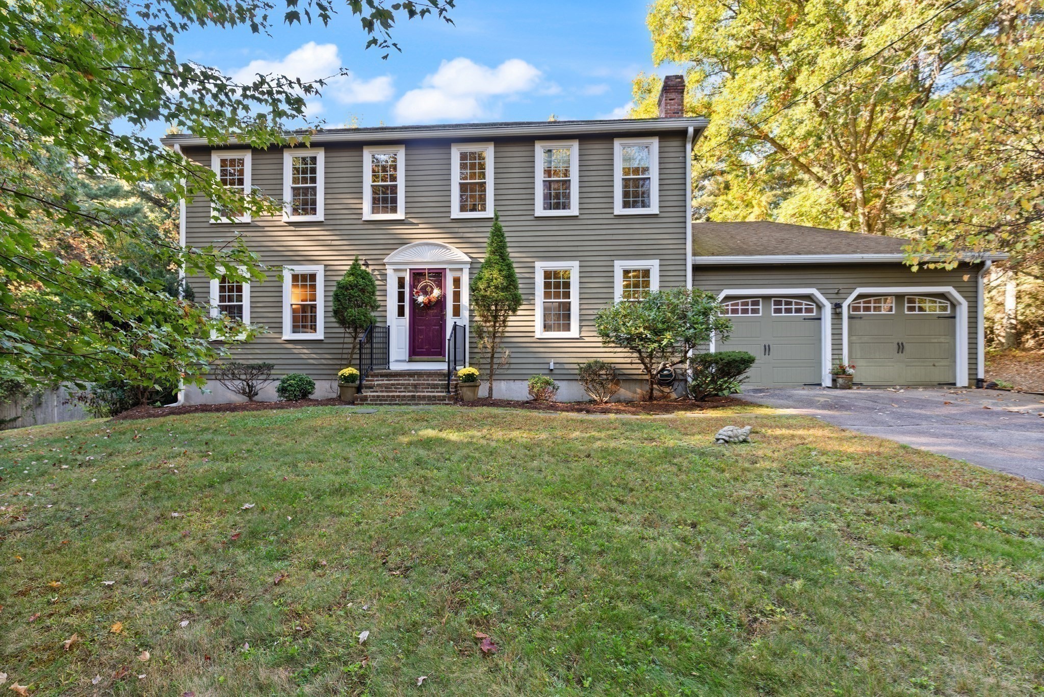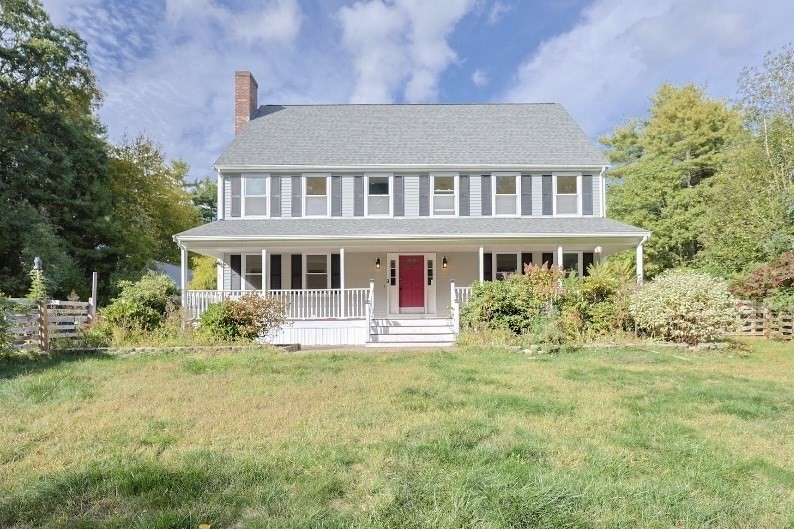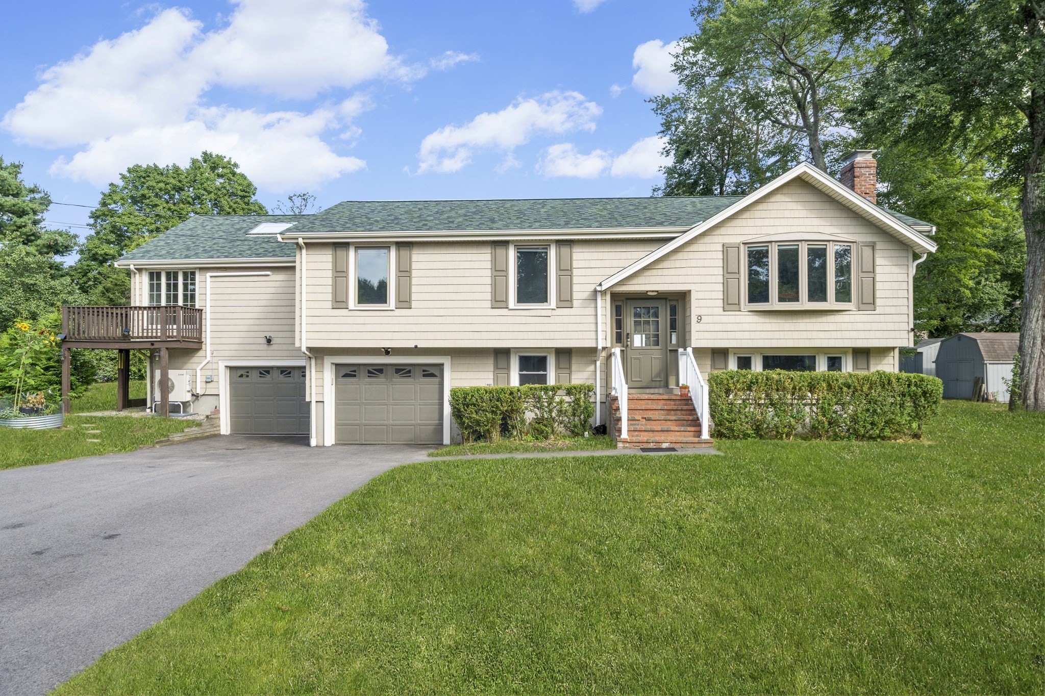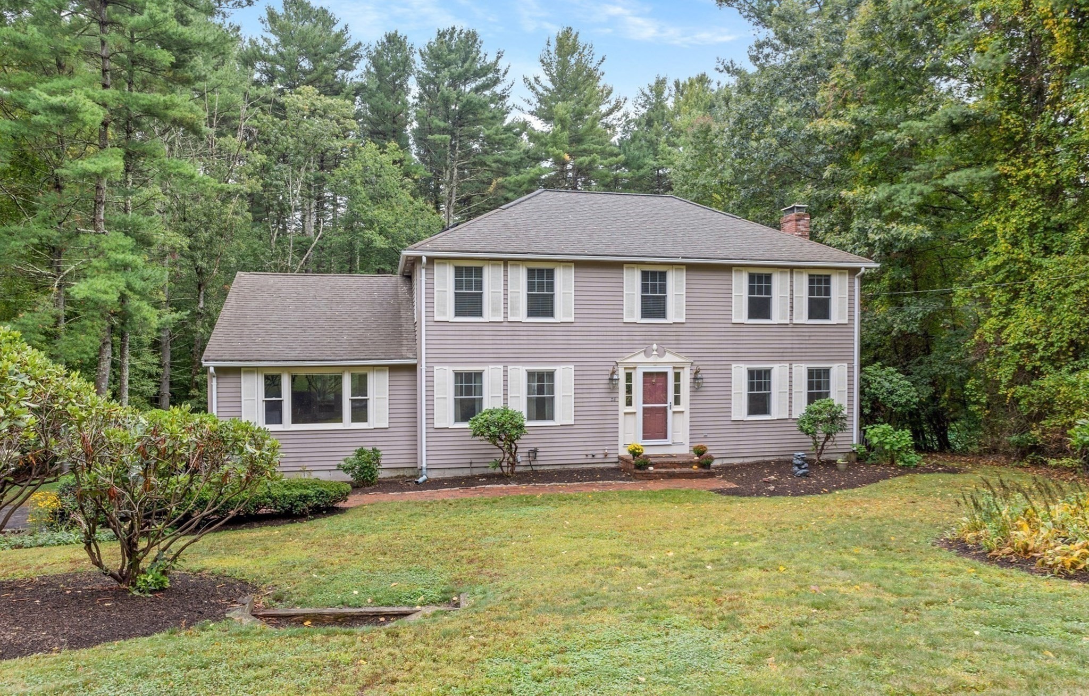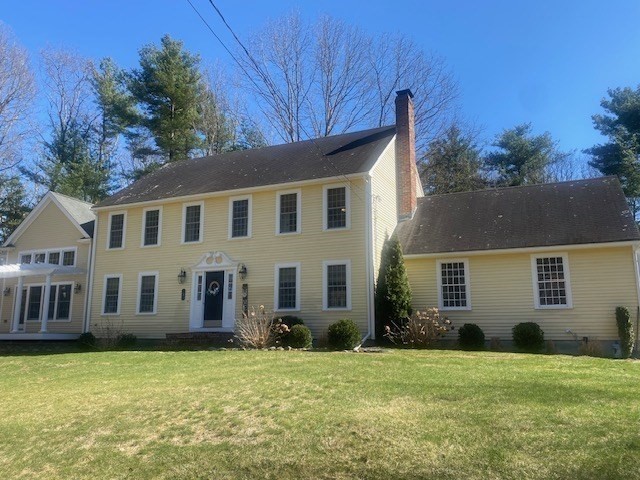Property Description
Property Details
Kitchen, Dining, and Appliances
- Kitchen Dimensions: 23X12
- Kitchen Level: First Floor
- Countertops - Stone/Granite/Solid, Flooring - Stone/Ceramic Tile, Pot Filler Faucet
- Dishwasher, Range
- Dining Room Dimensions: 11X12
- Dining Room Level: First Floor
- Dining Room Features: Flooring - Stone/Ceramic Tile, Window(s) - Bay/Bow/Box
Bathrooms
- Full Baths: 2
- Half Baths 1
- Bathroom 1 Dimensions: 5X5
- Bathroom 1 Level: First Floor
- Bathroom 1 Features: Bathroom - Half
- Bathroom 2 Dimensions: 8X7
- Bathroom 2 Level: Second Floor
- Bathroom 2 Features: Bathroom - Full, Bathroom - Tiled With Tub
- Bathroom 3 Dimensions: 14X6
- Bathroom 3 Level: Second Floor
- Bathroom 3 Features: Bathroom - Full, Bathroom - Tiled With Tub & Shower, Jacuzzi / Whirlpool Soaking Tub
Bedrooms
- Bedrooms: 3
- Master Bedroom Dimensions: 13X17
- Master Bedroom Level: Second Floor
- Master Bedroom Features: Bathroom - Full, Ceiling - Beamed, Flooring - Stone/Ceramic Tile
- Bedroom 2 Dimensions: 13X12
- Bedroom 2 Level: Second Floor
- Master Bedroom Features: Closet, Flooring - Wall to Wall Carpet
- Bedroom 3 Dimensions: 12X11
- Bedroom 3 Level: Second Floor
- Master Bedroom Features: Closet, Flooring - Wall to Wall Carpet
Other Rooms
- Total Rooms: 7
- Living Room Dimensions: 13X14
- Living Room Level: First Floor
- Living Room Features: Chair Rail, Fireplace, Flooring - Laminate, Recessed Lighting
- Family Room Dimensions: 23X23
- Family Room Level: First Floor
- Family Room Features: Ceiling - Cathedral, Fireplace, Flooring - Hardwood, Recessed Lighting, Slider, Wood / Coal / Pellet Stove
- Laundry Room Features: Unfinished Basement
Utilities
- Heating: Hot Water Baseboard, Oil
- Cooling: Central Air
- Cooling Zones: 1
- Water: City/Town Water
- Sewer: Private Sewerage
Garage & Parking
- Garage Parking: Attached
- Garage Spaces: 4
- Parking Features: Off-Street
- Parking Spaces: 8
Interior Features
- Square Feet: 2476
- Fireplaces: 2
- Interior Features: French Doors
- Accessability Features: Unknown
Construction
- Year Built: 1990
- Type: Detached
- Style: Colonial
- Construction Type: Frame
- Foundation Info: Poured Concrete
- Roof Material: Asphalt/Fiberglass Shingles
- Flooring Type: Tile, Wood
- Lead Paint: Unknown
- Warranty: No
Exterior & Lot
- Exterior Features: Porch, Sprinkler System
- Road Type: Public
Other Information
- MLS ID# 73449572
- Last Updated: 11/03/25
- HOA: No
- Reqd Own Association: Unknown
Mortgage Calculator
Map
Seller's Representative: Julie Etter Team, Berkshire Hathaway HomeServices Evolution Properties
Sub Agent Compensation: n/a
Buyer Agent Compensation: n/a
Facilitator Compensation: n/a
Compensation Based On: n/a
Sub-Agency Relationship Offered: No
© 2025 MLS Property Information Network, Inc.. All rights reserved.
The property listing data and information set forth herein were provided to MLS Property Information Network, Inc. from third party sources, including sellers, lessors and public records, and were compiled by MLS Property Information Network, Inc. The property listing data and information are for the personal, non commercial use of consumers having a good faith interest in purchasing or leasing listed properties of the type displayed to them and may not be used for any purpose other than to identify prospective properties which such consumers may have a good faith interest in purchasing or leasing. MLS Property Information Network, Inc. and its subscribers disclaim any and all representations and warranties as to the accuracy of the property listing data and information set forth herein.
MLS PIN data last updated at 2025-11-03 03:05:00












































